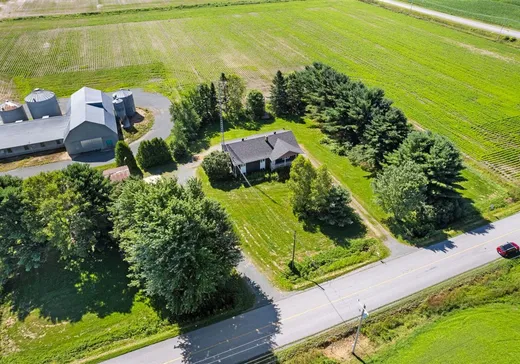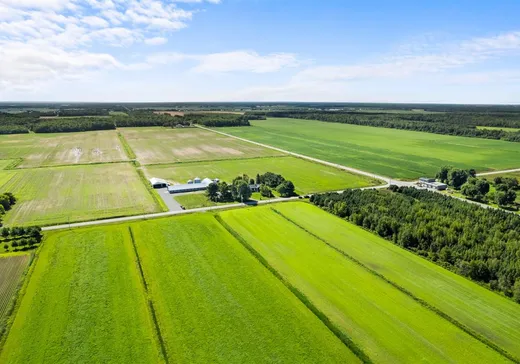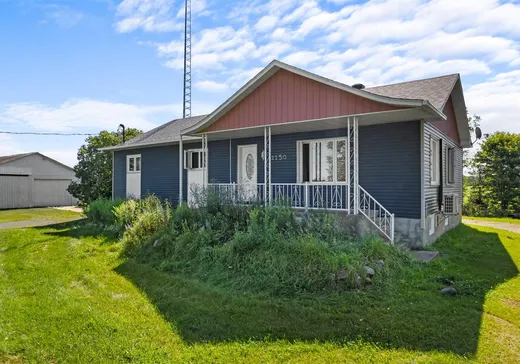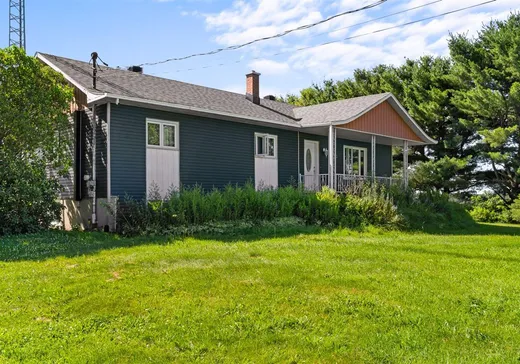St-Wenceslas Hobby farm For Sale - $349,000
1150Z 6e Rang, G0Z 1J0 | Hobby Farm for sale Center of Quebec | VID#: 1150s
Aucun voisin, tranquillité assurée! Propriété de 5 chambres (dont 2 au sous-sol à rénover) sur grand terrain de 53 819pc en zone agricole, bordé de pommiers, vignes, pins, épinettes et chênes offrant une belle intimité. Plusieurs rénovations récentes : thermopompe, toiture, fenêtres, réservoir à eau chaude, poêle à bois, fosse septique etc. Grand garage-atelier avec électricité indépendante (550V). À proximité de l'autoroute, école primaire, secondaire et CPE. Une opportunité à ne pas manquer! Venez la voir!
Addendum:
Incusions:
Soudeuse 550w dans le garage, Poêle à bois du sous-sol (2022) Bac poubelle et recupération, Bois restant (12 cordes environ au sous-sol)
Exclusions:
Lave-vaisselle
Addendum:
Incusions:
Soudeuse 550w dans le garage, Poêle à bois du sous-sol (2022) Bac poubelle et recupération, Bois restant (12 cordes environ au sous-sol)
Exclusions:
Lave-vaisselle
Key Details
General Info
Property Type:Hobby Farm
Essential Information
Asking Price:$349,000
Year Built:1966
Number of Bedrooms:5
Number of Bathrooms:1
Number of Half Bathrooms:1
Total Number of Rooms:16
Listing Number (MLS):18336929
Intergeneration:No
Evaluations, Fees and Taxes
Building Municipal Assessment:$145,900
Lot Municipal Assessment:$36,800
Municipal Evaluation Total:$182,700
Year of Assessment:2022
Municipal Tax:$1,478
School Tax:$122
Building, Dimensions, Zoning
Total Lot Area:5,000 m²
Topography:Flat
Interior Characteristics
Fireplace/Stove:Wood stove
Exterior Characteristics
Type of Roofing:Asphalt shingles
Garage:Detached, Double width or more
Driveway:Not Paved
Parking:Driveway, Garage
Water Supply:Artesian Well
Sewage System:Disposal Field, Septic Tank
Additional Information
Property Link (ENG):View more - Hobby Farm for sale - $349,000
Unit(s) Room Configuration
Room Type
Floor
Floor Type
Dimensions
Unit #: 1
Hall
Ground Floor
Unspecified
7' 6" x 7' 6"
Kitchen
Ground Floor
Unspecified
21' 6" x 16' 9"
Basement
Ground Floor
Unspecified
11' 0" x 21' 6"
Bathroom
Ground Floor
Unspecified
6' 9" x 11' 9"
Bedroom
Ground Floor
Unspecified
12' 3" x 14' 4"
Bedroom
Ground Floor
Unspecified
11' 9" x 13' 3"
Bedroom
Ground Floor
Unspecified
12' 3" x 9' 10"
Office
Ground Floor
Unspecified
5' 10" x 8' 1"
Family room
Ground Floor
Unspecified
19' 0" x 22' 3"
Storage
Ground Floor
Unspecified
5' 3" x 6' 9"
Bedroom
Ground Floor
Unspecified
11' 0" x 11' 9"
Bedroom
Ground Floor
Unspecified
17' 3" x 13' 2"
Storage
Ground Floor
Unspecified
5' 1" x 18' 7"
Cellar/Cold room
Ground Floor
Unspecified
4' 9" x 16' 6"
Bathroom
Ground Floor
Unspecified
7' 0" x 11' 3"
Workshop
Ground Floor
Unspecified
11' 4" x 15' 3"




