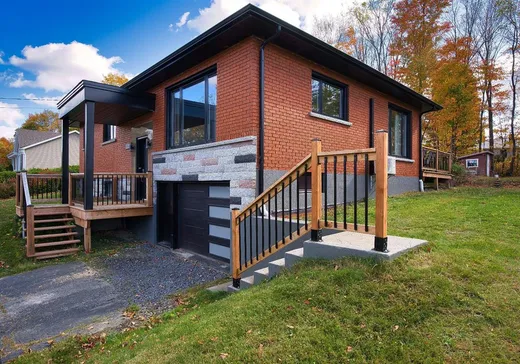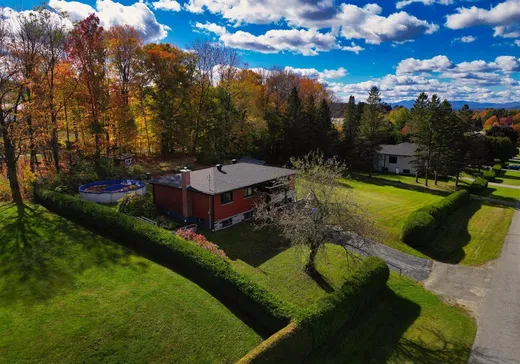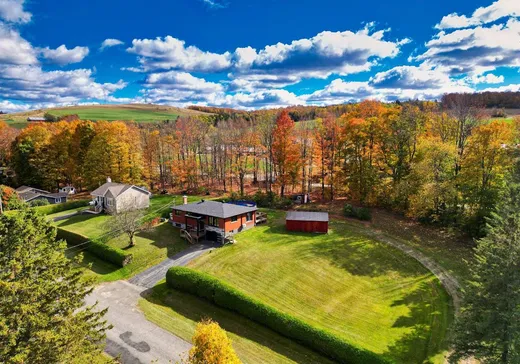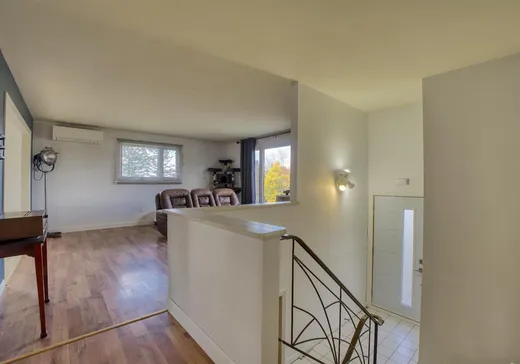Stanstead House For Sale - $450,000
37 Boul. Notre-Dame E., J0B 3E2 | Split-level for sale Eastern Townships | VID#: 37bg
Magnifique maison entièrement en brique, érigée sur un vaste terrain. Plusieurs améliorations ont été réalisées au fil des années, dont les fenêtres et la toiture. Les grandes pièces de vie lumineuses, l'espace extérieur impressionnant et le potentiel encore inexploité en font une propriété coup de coeur. Venez découvrir tout ce qu'elle peut offrir et imaginez-la à votre image.
Addendum:
Incusions:
Luminaires, pôles à rideau, chauffe-eau, piscine et accessoires, cuisinière.
Exclusions:
Meubles et effets personnels, rideaux, tous les électroménagers sauf la cuisinière, la télévision installée au mur dans le salon ainsi que le support mural.
Addendum:
Incusions:
Luminaires, pôles à rideau, chauffe-eau, piscine et accessoires, cuisinière.
Exclusions:
Meubles et effets personnels, rideaux, tous les électroménagers sauf la cuisinière, la télévision installée au mur dans le salon ainsi que le support mural.
Key Details
General Info
Property Type:Split-level
Essential Information
Asking Price:$450,000
Year Built:1964
Number of Bedrooms:3
Number of Bathrooms:2
Total Number of Rooms:14
Listing Number (MLS):25760025
Intergeneration:No
Evaluations, Fees and Taxes
Building Municipal Assessment:$153,400
Lot Municipal Assessment:$63,700
Municipal Evaluation Total:$217,100
Year of Assessment:2025
Municipal Tax:$2,271
School Tax:$135
Building, Dimensions, Zoning
Total Lot Area:2,747 m²
Topography:Flat
Interior Characteristics
Windows:PVC
Exterior Characteristics
Type of Roofing:Asphalt shingles
Garage:Attached, Heated, Single Width
Parking:Driveway, Garage
Pool:Above-ground
Water Supply:Municipality
Sewage System:Municipality
Additional Information
Property Link (ENG):View more - House for sale - $450,000
Unit(s) Room Configuration
Room Type
Floor
Floor Type
Dimensions
Unit #: 1
Hall
Ground Floor
Unspecified
6' 9" x 7' 2"
Basement
Ground Floor
Unspecified
16' 0" x 15' 0"
Dining room
Ground Floor
Unspecified
10' 11" x 12' 9"
Kitchen
Ground Floor
Unspecified
10' 0" x 10' 11"
Bathroom
Ground Floor
Unspecified
10' 11" x 4' 11"
Master bedroom
Ground Floor
Unspecified
14' 8" x 10' 11"
Bedroom
Ground Floor
Unspecified
10' 1" x 10' 1"
Bedroom
Ground Floor
Unspecified
10' 4" x 13' 5"
Family room
Ground Floor
Unspecified
20' 3" x 15' 11"
Room
Ground Floor
Unspecified
14' 2" x 10' 3"
Playroom
Ground Floor
Unspecified
7' 8" x 7' 4"
Bathroom
Ground Floor
Unspecified
9' 8" x 12' 0"
Cellar/Cold room
Ground Floor
Unspecified
5' 5" x 6' 4"
Storage
Ground Floor
Unspecified
3' 10" x 26' 8"
Mortgage Calculator
—
—
Estimated Mortgage Amount
Down Payment
Property Value
—
Down Payment
—
Estimated Mortgage Amount
—
Estimated Mortgage Payments
—
Transfer Duties*
—
* Indicative amount; varies by municipality in Québec.




