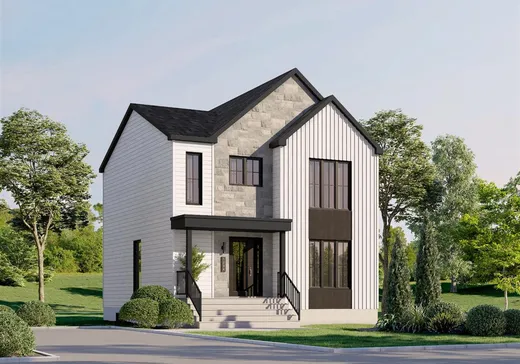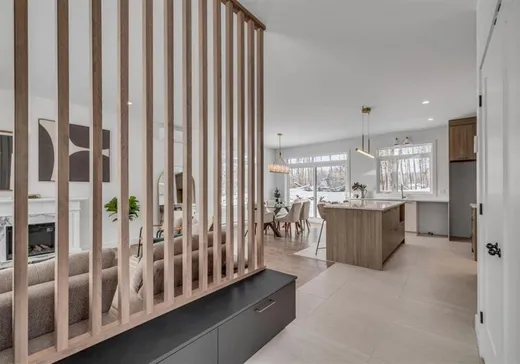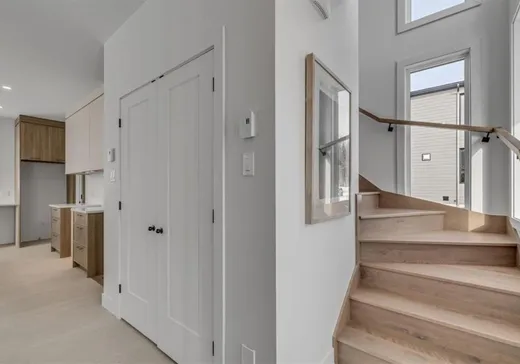Ste-Brigitte-De-Laval House For Sale - $449,000
25 Rue de l'Oural, G0A 3K0 | Two-storey for sale Québec | VID#: 25cg
À CONSTRUIRE. Modèle Lina 26x28x30p. Habitez votre propriété de rêve au 25 rue de l'Oural. Perché en montagne, dans un quartier tranquille où tous les services sont à proximité. Ristournes de taxes et retour de subventions Novo Climat possible. Une propriété neuve et magnifique où vous avez la chance de personnaliser votre intérieur jusqu'au dernier détail ! Une chance de se reculer dans un havre de paix à bon prix. Unité à visiter disponible sur rendez-vous. Demandez l'addenda complète pour plus d'informations.
Addendum:
Incusions:
- Modèle: Lina, 26x28x30p. - Installation aspirateur central (sans les accessoires) - Garantie GCR (garantie construction neuve) 5 ans. - Portes et fenêtres noires - Maçonnerie 20%
Exclusions:
Aménagement paysager - patio arrière - puit percollant - goutières
Addendum:
Incusions:
- Modèle: Lina, 26x28x30p. - Installation aspirateur central (sans les accessoires) - Garantie GCR (garantie construction neuve) 5 ans. - Portes et fenêtres noires - Maçonnerie 20%
Exclusions:
Aménagement paysager - patio arrière - puit percollant - goutières
Key Details
General Info
Property Type:Two or more stories
Essential Information
Asking Price:$449,000
Number of Bedrooms:3
Number of Bathrooms:1
Number of Half Bathrooms:1
Total Number of Rooms:13
Listing Number (MLS):28936283
Intergeneration:No
Building, Dimensions, Zoning
Total Lot Area:4,677 ft²
Topography:Flat
Interior Characteristics
Energy/Heating:Electric
Windows:PVC
Exterior Characteristics
Type of Roofing:Asphalt shingles
Driveway:Not Paved
Parking:Driveway
Water Supply:Municipality
Sewage System:Dry Well, Municipality
Additional Information
Property Link (ENG):View more - House for sale - $449,000
Unit(s) Room Configuration
Room Type
Floor
Floor Type
Dimensions
Unit #: 1
Hall
Ground Floor
Unspecified
5' 1" x 10' 6"
Basement
Ground Floor
Unspecified
12' 0" x 15' 2"
Dining room
Ground Floor
Unspecified
10' 10" x 12' 4"
Kitchen
Ground Floor
Unspecified
8' 10" x 12' 4"
Storage
Ground Floor
Unspecified
4' 6" x 5' 6"
Powder room
Ground Floor
Unspecified
4' 6" x 6' 1"
Bedroom
2
Unspecified
12' 1" x 11' 4"
Bedroom
2
Unspecified
12' 1" x 11' 4"
Master bedroom
2
Unspecified
11' 8" x 12' 11"
Storage
2
Unspecified
8' 0" x 3' 6"
Bathroom
2
Unspecified
8' 8" x 10' 8"
Family room
Ground Floor
Unspecified
26' 0" x 30' 0"
Room
Ground Floor
Unspecified
7' 7" x 10' 5"




