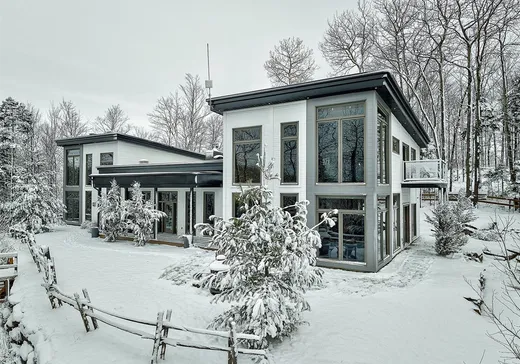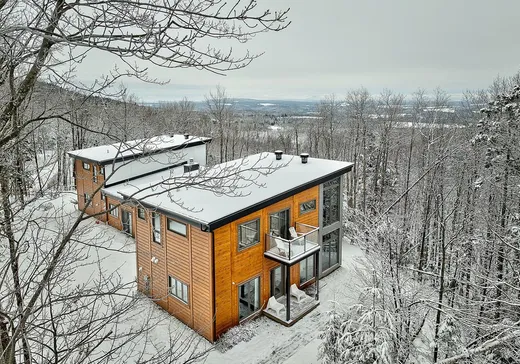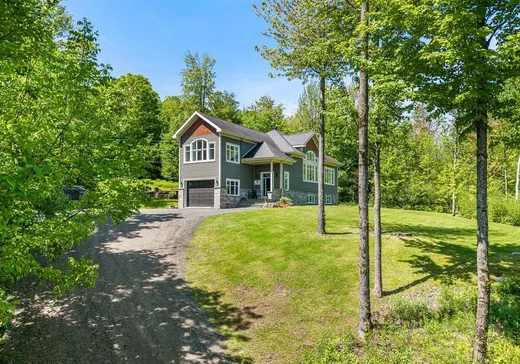Ste-Catherine-De-Hatley House For Sale - $2,400,000
155 Ch. Gingras, J0B 1W0 | One Half Storey for sale Eastern Townships | VID#: 155o
Élégant chalet TIMBERBLOCK offrant une vue panoramique sur les montagnes et de splendides couchers de soleil. Érigé sur un site de ± 7 acres, il propose 3 chambres et 5 salles de bains. Son design raffiné s'articule autour de trois modules interconnectés, permettant d'isoler une section au besoin. L'espace central impressionne par sa cuisine haut de gamme, sa vaste salle à manger et son imposant foyer au bois. Une retraite d'exception dans les Cantons-de-l'Est, idéale pour des séjours en famille, en couple ou entre amis. Également disponible en location au tarif mensuel de 9 000$.
Addendum:
Incusions:
Les électroménagers de la résidence, le jacuzzi, le sauna, ainsi que les meubles intérieurs et extérieurs, le système de son (Sonos), les caméras et le système d'alarme.
Exclusions:
Les effets personnels des vendeurs et la table de babyfoot.
Addendum:
Incusions:
Les électroménagers de la résidence, le jacuzzi, le sauna, ainsi que les meubles intérieurs et extérieurs, le système de son (Sonos), les caméras et le système d'alarme.
Exclusions:
Les effets personnels des vendeurs et la table de babyfoot.
Key Details
General Info
Property Type:1 1/2 Storey
Essential Information
Asking Price:$2,400,000
Year Built:2016
Number of Bedrooms:3
Number of Bathrooms:5
Number of Half Bathrooms:1
Total Number of Rooms:17
Listing Number (MLS):14667787
Intergeneration:No
Evaluations, Fees and Taxes
Building Municipal Assessment:$1,148,800
Lot Municipal Assessment:$277,800
Municipal Evaluation Total:$1,426,600
Year of Assessment:2025
Municipal Tax:$4,510
School Tax:$937
Building, Dimensions, Zoning
Total Lot Area:7
Topography:Flat, Sloped
Interior Characteristics
Energy/Heating:Radiant
Fireplace/Stove:Wood fireplace, Gas Fireplace
Exterior Characteristics
Type of Roofing:8
Driveway:Not Paved
Parking:Driveway
Water Supply:Artesian Well
Sewage System:BIONEST system, Septic Tank
Additional Information
Property Link (ENG):View more - House for sale - $2,400,000
Unit(s) Room Configuration
Room Type
Floor
Floor Type
Dimensions
Unit #: 1
Hall
Ground Floor
Unspecified
10' 4" x 10' 5"
Basement
Ground Floor
Unspecified
18' 2" x 15' 0"
Room
Ground Floor
Unspecified
14' 7" x 11' 0"
Bathroom
Ground Floor
Unspecified
6' 7" x 10' 4"
Bedroom
2
Unspecified
13' 0" x 21' 0"
Bathroom
2
Unspecified
8' 11" x 10' 4"
Dining room
Ground Floor
Unspecified
15' 4" x 15' 7"
Kitchen
Ground Floor
Unspecified
15' 4" x 11' 4"
Basement
Ground Floor
Unspecified
16' 11" x 13' 11"
Powder room
Ground Floor
Unspecified
7' 2" x 6' 1"
Bedroom
Ground Floor
Unspecified
10' 10" x 16' 9"
Bathroom
Ground Floor
Unspecified
9' 4" x 12' 7"
Dining room
Ground Floor
Unspecified
9' 11" x 10' 5"
Basement
Ground Floor
Unspecified
22' 4" x 15' 0"
Kitchen
Ground Floor
Unspecified
14' 7" x 11' 0"
Bedroom
2
Unspecified
13' 0" x 21' 5"
Bathroom
2
Unspecified
7' 8" x 4' 4"
Properties for sale within proximity:
1 1/2 STOREY
EASTERN TOWNSHIPS
EASTERN TOWNSHIPS
$1,050,000
390 Ch. de North Hatley,
Ste-Catherine-De-Hatley, J0B 1W0
4
2
2
Login or register to save this listing.





