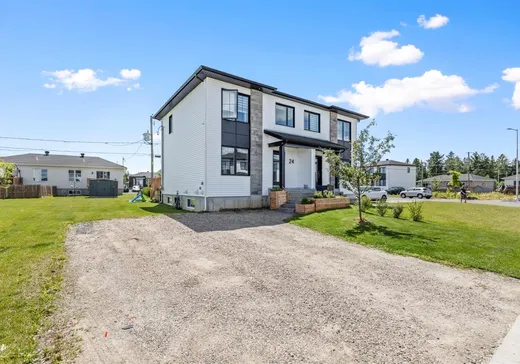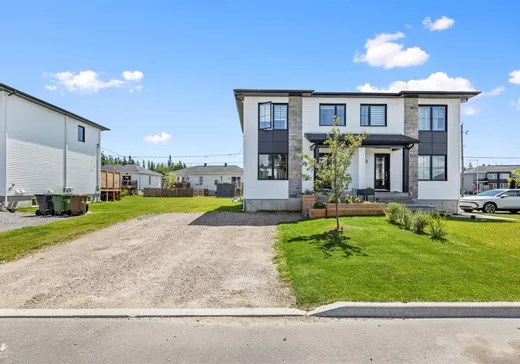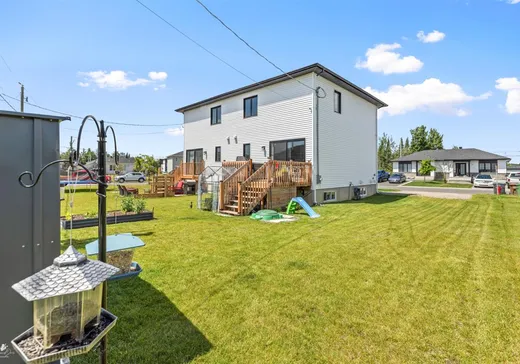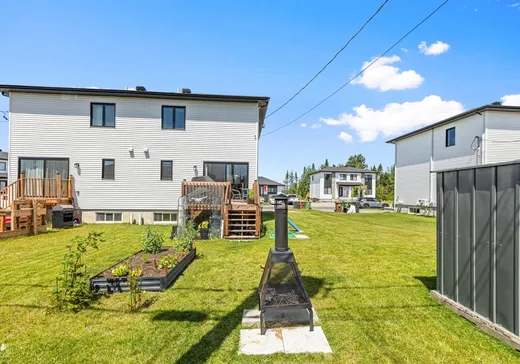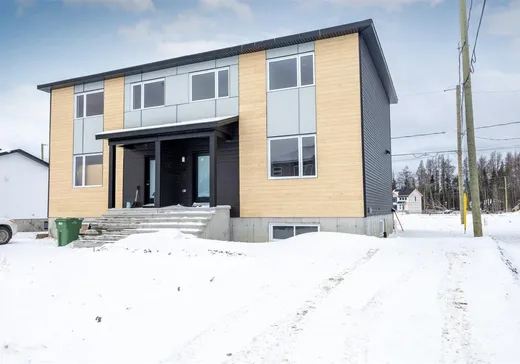Ste-Catherine-De-La-J-Cartier House For Sale - $374,900
24 Rue Ghislaine-Lavoie, G3N 3G3 | Two-storey for sale Québec | VID#: 24bn
Découvrez ce superbe jumelé situé au 24 rue Ghislaine-Lavoie, une construction récente (2023) encore couverte par la garantie GCR jusqu'en 2028, vous offrant une tranquillité d'esprit inestimable. Pensée pour répondre aux besoins des familles modernes, la propriété propose trois chambres lumineuses à l'étage, une salle de bain complète au style actuel, ainsi qu'un terrain entièrement tourbé, prêt à accueillir vos projets extérieurs. Implantée dans un quartier jeune et dynamique, à proximité des écoles primaires et secondaires, cette maison se trouve également à quelques minutes du Complexe sportif Promutuel, IGA et autres commodités !
Addendum:
Incusions:
Exclusions:
Addendum:
Incusions:
Exclusions:
Key Details
General Info
Property Type:Two or more stories
Essential Information
Asking Price:$374,900
Year Built:2023
Number of Bedrooms:3
Number of Bathrooms:1
Number of Half Bathrooms:1
Total Number of Rooms:12
Listing Number (MLS):19257231
Intergeneration:No
Evaluations, Fees and Taxes
Building Municipal Assessment:$231,900
Lot Municipal Assessment:$104,600
Municipal Evaluation Total:$336,500
Year of Assessment:2025
Municipal Tax:$3,129
School Tax:$208
Building, Dimensions, Zoning
Total Lot Area:376 m²
Interior Characteristics
Energy/Heating:Electric
Windows:PVC
Exterior Characteristics
Type of Roofing:Asphalt shingles
Parking:Driveway
Water Supply:Municipality
Sewage System:Municipality
Additional Information
Property Link (ENG):View more - House for sale - $374,900
Unit(s) Room Configuration
Room Type
Floor
Floor Type
Dimensions
Unit #: 1
Hall
Ground Floor
Unspecified
4' 8" x 6' 11"
Basement
Ground Floor
Unspecified
11' 9" x 16' 5"
Dining room
Ground Floor
Unspecified
10' 0" x 13' 0"
Kitchen
Ground Floor
Unspecified
8' 8" x 10' 5"
Powder room
Ground Floor
Unspecified
5' 0" x 6' 6"
Master bedroom
2
Unspecified
9' 10" x 12' 7"
Bedroom
2
Unspecified
8' 10" x 9' 2"
Bedroom
2
Unspecified
8' 0" x 9' 4"
Bathroom
2
Unspecified
8' 10" x 8' 8"
Family room
Ground Floor
Unspecified
12' 0" x 12' 0"
Workshop
Ground Floor
Unspecified
4' 0" x 10' 0"
Storage
Ground Floor
Unspecified
8' 0" x 9' 0"
Properties for sale within proximity:
TWO OR MORE STORIES
QUÉBEC
QUÉBEC
$399,900
10 Rue Sylvio-Langlois,
Ste-Catherine-De-La-J-Cartier, G3N 3G8
3
1
1
Login or register to save this listing.

