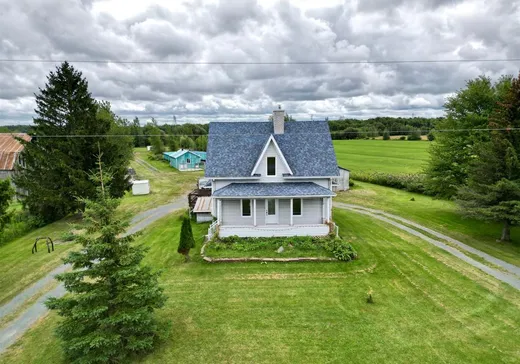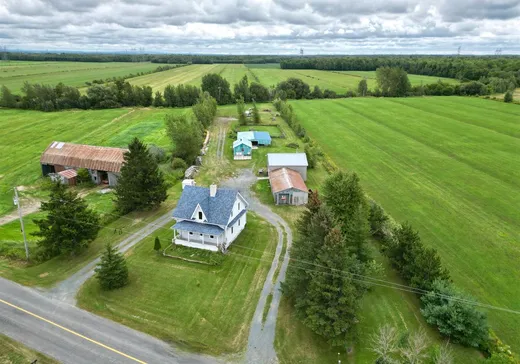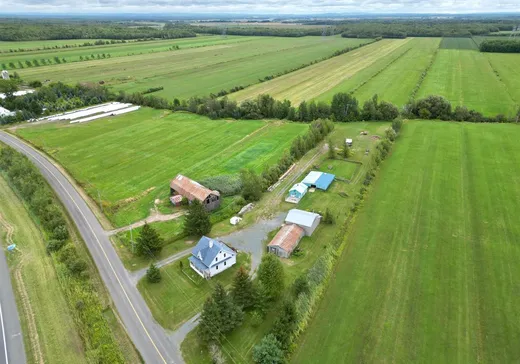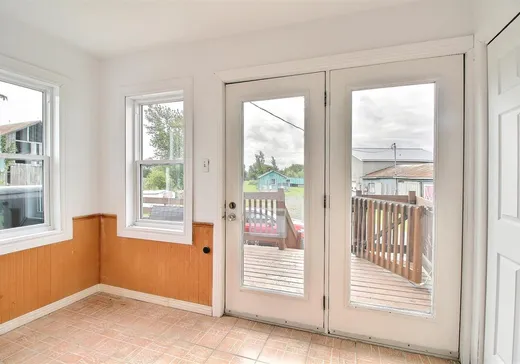Ste-Eulalie House For Sale - $625,000
148 Rg des Cèdres, G0Z 1E0 | Two-storey for sale Center of Quebec | VID#: 148u
Belle fermette de 2,6 acres offrant de multiples possibilités. La maison chaleureuse et bien entretenue, allie confort et charme. On y retrouve également un garage pratique ainsi qu'un bâtiment dédié à l'élevage canin comprenant enclos et salle de toilettage canin, avec la possibilité d'y aménager un chenil complet. Située sur un rang tranquille tout en étant à proximité de l'autoroute.
Addendum:
Incusions:
Lustres, stores, lave-vaisselle
Exclusions:
Bois, machinerie, outils, équipements du salon de toilettage (table, petits outils, bain), borne électrique
Addendum:
Incusions:
Lustres, stores, lave-vaisselle
Exclusions:
Bois, machinerie, outils, équipements du salon de toilettage (table, petits outils, bain), borne électrique
Key Details
General Info
Property Type:Two or more stories
Essential Information
Asking Price:$625,000
Year Built:1940
Number of Bedrooms:4
Number of Bathrooms:1
Number of Half Bathrooms:1
Total Number of Rooms:14
Listing Number (MLS):17750865
Intergeneration:No
Evaluations, Fees and Taxes
Building Municipal Assessment:$194,100
Lot Municipal Assessment:$87,000
Municipal Evaluation Total:$281,100
Year of Assessment:2025
Municipal Tax:$2,100
School Tax:$169
Building, Dimensions, Zoning
Total Lot Area:10,687 m²
Topography:Flat
Exterior Characteristics
Type of Roofing:Asphalt shingles
Driveway:Not Paved
Parking:Driveway
Water Supply:Artesian Well
Sewage System:Disposal Field, Septic Tank
Additional Information
Property Link (ENG):View more - House for sale - $625,000
Unit(s) Room Configuration
Room Type
Floor
Floor Type
Dimensions
Unit #: 1
Hall
Ground Floor
Unspecified
10' 9" x 5' 7"
Kitchen
Ground Floor
Unspecified
11' 3" x 11' 0"
Dining room
Ground Floor
Unspecified
14' 4" x 11' 0"
Bathroom
Ground Floor
Unspecified
10' 9" x 9' 6"
Basement
Ground Floor
Unspecified
20' 11" x 11' 3"
Bedroom
2
Unspecified
17' 10" x 11' 6"
Bedroom
2
Unspecified
9' 7" x 9' 5"
Bedroom
2
Unspecified
9' 7" x 9' 7"
Powder room
2
Unspecified
5' 7" x 5' 2"
Storage
Ground Floor
Unspecified
11' 7" x 10' 9"
Storage
Ground Floor
Unspecified
15' 8" x 5' 5"
Storage
Ground Floor
Unspecified
11' 9" x 11' 7"
Bedroom
Ground Floor
Unspecified
11' 8" x 8' 8"
Cellar/Cold room
Ground Floor
Unspecified
7' 5" x 5' 8"




