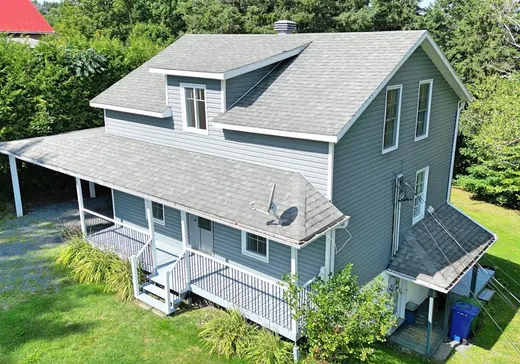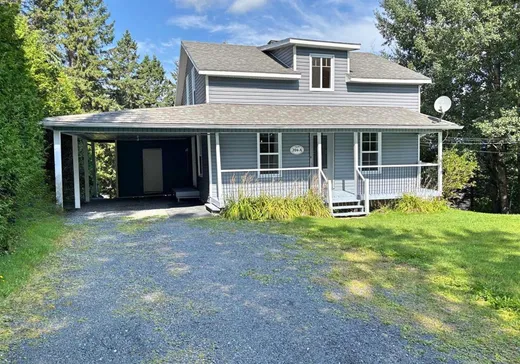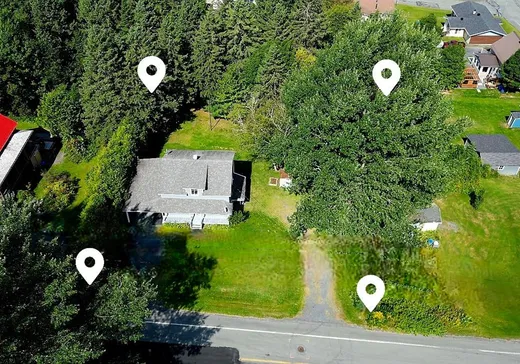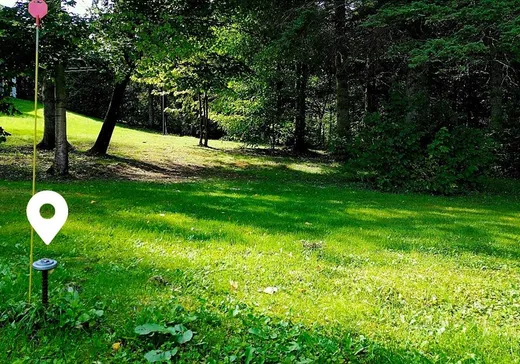Ste-Justine House For Sale - $215,000
204 Rue Bédard, G0R 1Y0 | One Half Storey for sale Chaudière-Appalaches | VID#: 204aa
Maison à étages et demi avec logement au sous-sol et grand terrain boisé. Idéale pour un premier acheteur ou pour une bi-génération, cette propriété offre 3 chambres à l'étage, un abri d'auto attaché ainsi que les services municipaux. Un bel espace de vie entouré de verdure, parfait pour profiter de la tranquillité tout en étant près des commodités.
Addendum:
À la demande du vendeur les visites seront disponible à partir de samedi le 6 Septembre 2025.
Incusions:
Luminaires, appareils de chauffage, poles et rideaux.
Exclusions:
Tous les biens meubles et effets personnels.
Addendum:
À la demande du vendeur les visites seront disponible à partir de samedi le 6 Septembre 2025.
Incusions:
Luminaires, appareils de chauffage, poles et rideaux.
Exclusions:
Tous les biens meubles et effets personnels.
Key Details
General Info
Property Type:1 1/2 Storey
Essential Information
Asking Price:$215,000
Year Built:1970
Number of Bedrooms:4
Number of Bathrooms:2
Total Number of Rooms:12
Listing Number (MLS):20052521
Intergeneration:No
Evaluations, Fees and Taxes
Building Municipal Assessment:$81,600
Lot Municipal Assessment:$22,900
Municipal Evaluation Total:$104,500
Year of Assessment:2025
Municipal Tax:$2,198
School Tax:$61
Building, Dimensions, Zoning
Total Lot Area:1,346 m²
Topography:Flat, Steep
Interior Characteristics
Energy/Heating:Baseboards, Electric
Windows:PVC, Wood
Exterior Characteristics
Type of Roofing:Asphalt shingles
Driveway:Not Paved
Parking:Carport, Driveway
Water Supply:Municipality
Sewage System:Municipality
Additional Information
Property Link (ENG):View more - House for sale - $215,000
Unit(s) Room Configuration
Room Type
Floor
Floor Type
Dimensions
Unit #: 1
Room
Ground Floor
Unspecified
10' 11" x 11' 11"
Basement
Ground Floor
Unspecified
10' 2" x 12' 0"
Bathroom
Ground Floor
Unspecified
7' 2" x 9' 4"
Bedroom
Ground Floor
Unspecified
9' 3" x 10' 0"
Storage
Ground Floor
Unspecified
7' 7" x 6' 9"
Kitchen
Ground Floor
Unspecified
9' 9" x 7' 8"
Basement
Ground Floor
Unspecified
10' 7" x 11' 1"
Dining room
Ground Floor
Unspecified
13' 0" x 14' 4"
Bathroom
Ground Floor
Unspecified
10' 0" x 11' 3"
Master bedroom
2
Unspecified
15' 1" x 10' 1"
Bedroom
2
Unspecified
12' 9" x 9' 5"
Bedroom
2
Unspecified
9' 5" x 9' 10"




