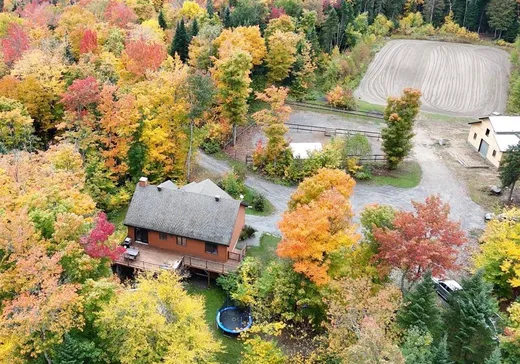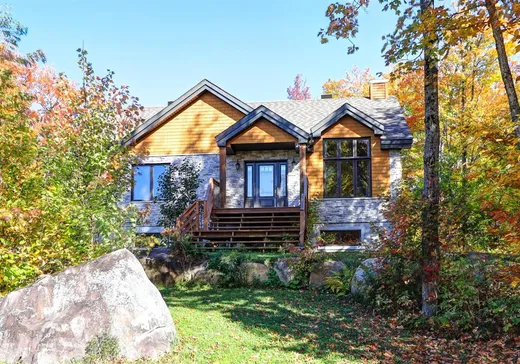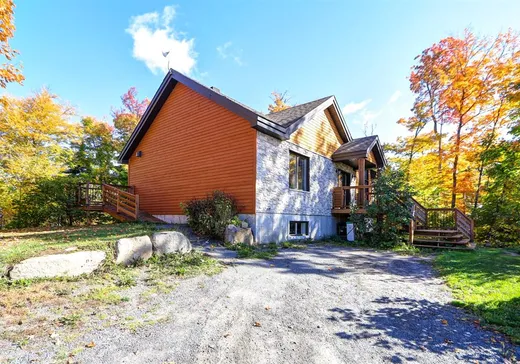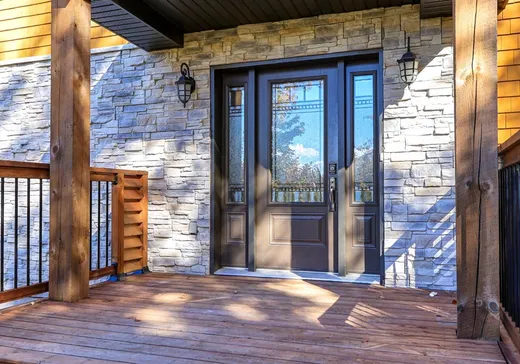Ste-Lucie Hobby farm For Sale - $825,000
2216 Ch. des Menhirs, J0T 2J0 | Hobby Farm for sale Laurentians | VID#: 2216d
Très belle fermette clé en main d'un peu plus de 10 acres, prête à accueillir votre famille et vos poilus. Spacieuse maison de 4 càc offrant de beaux volumes. Espaces communs à aire ouverte avec foyer 3 faces. Belle grande cour intime avec piscine hors-terre. Écurie isolée, chauffée, eau courante et revêtement neuf. Sentiers pédestres, équestres et de moto-neige à proximité. La tranquillité absolue à 15 minutes de la ville de Ste-Agathe.
Addendum:
L'écurie comporte 2 boxes 12 x 12 et un grand boxe pour poulinière de 12 x 24. Le fenil peut stocker jusqu'à 360 balles carrées et l'abris derrière, 35 balles rondes. 4 paddocks avec clôture électrique sont aménagés dont les deux principaux sont pourvus d'une buvette chauffante et d'une mangeoire commune. Abris. Manège 100 x 200 drainé avec une très belle qualité de sable offrant une surface d'une excellente densité. Possibilité de posséder jusqu'à 4 chevaux.
Incusions:
pôles, rideaux, système d'alarme, piscine, monte-balles, buvette chauffante, clôtures électriques.
Exclusions:
Pommier devant la maison, borne électrique, électro-ménagers
Addendum:
L'écurie comporte 2 boxes 12 x 12 et un grand boxe pour poulinière de 12 x 24. Le fenil peut stocker jusqu'à 360 balles carrées et l'abris derrière, 35 balles rondes. 4 paddocks avec clôture électrique sont aménagés dont les deux principaux sont pourvus d'une buvette chauffante et d'une mangeoire commune. Abris. Manège 100 x 200 drainé avec une très belle qualité de sable offrant une surface d'une excellente densité. Possibilité de posséder jusqu'à 4 chevaux.
Incusions:
pôles, rideaux, système d'alarme, piscine, monte-balles, buvette chauffante, clôtures électriques.
Exclusions:
Pommier devant la maison, borne électrique, électro-ménagers
Key Details
General Info
Property Type:Hobby Farm
Essential Information
Asking Price:$825,000
Year Built:2017
Number of Bedrooms:4
Number of Bathrooms:1
Number of Half Bathrooms:1
Total Number of Rooms:11
Listing Number (MLS):18277917
Intergeneration:No
Evaluations, Fees and Taxes
Building Municipal Assessment:$424,000
Lot Municipal Assessment:$107,000
Municipal Evaluation Total:$531,000
Year of Assessment:2022
Municipal Tax:$3,784
School Tax:$348
Building, Dimensions, Zoning
Total Lot Area:43,963 m²
Topography:Flat, Rough
Interior Characteristics
Energy/Heating:Electric
Fireplace/Stove:Gas Fireplace
Exterior Characteristics
Type of Roofing:Asphalt shingles
Driveway:Not Paved
Parking:Driveway
Pool:Above-ground
Water Supply:Artesian Well
Sewage System:Disposal Field, Septic Tank
Additional Information
Property Link (ENG):View more - Hobby Farm for sale - $825,000
Unit(s) Room Configuration
Room Type
Floor
Floor Type
Dimensions
Unit #: 1
Hall
Ground Floor
Unspecified
1' 60" x 2' 50"
Basement
Ground Floor
Unspecified
3' 70" x 4' 0"
Kitchen
Ground Floor
Unspecified
2' 30" x 3' 50"
Dining room
Ground Floor
Unspecified
3' 0" x 3' 50"
Master bedroom
Ground Floor
Unspecified
3' 40" x 4' 0"
Bathroom
Ground Floor
Unspecified
3' 0" x 3' 40"
Bedroom
Ground Floor
Unspecified
3' 0" x 4' 50"
Family room
Ground Floor
Unspecified
4' 50" x 8' 0"
Bedroom
Ground Floor
Unspecified
3' 40" x 3' 50"
Bedroom
Ground Floor
Unspecified
3' 30" x 3' 90"
Powder room
Ground Floor
Unspecified
2' 30" x 3' 20"
Mortgage Calculator
—
—
Estimated Mortgage Amount
Down Payment
Property Value
—
Down Payment
—
Estimated Mortgage Amount
—
Estimated Mortgage Payments
—
Transfer Duties*
—
* Indicative amount; varies by municipality in Québec.




