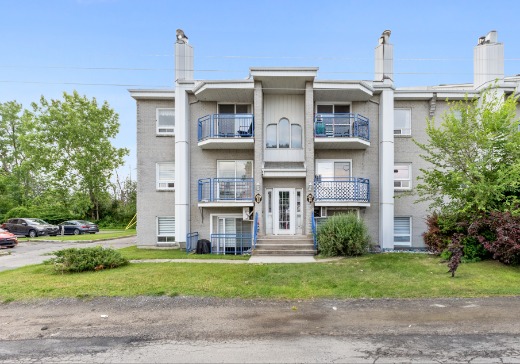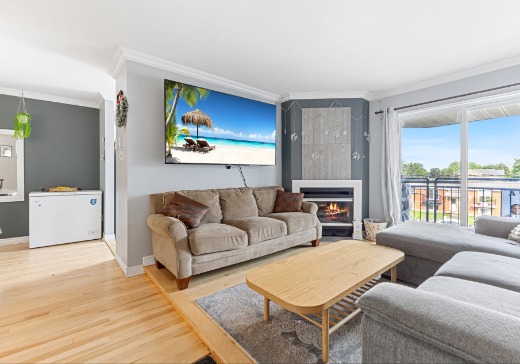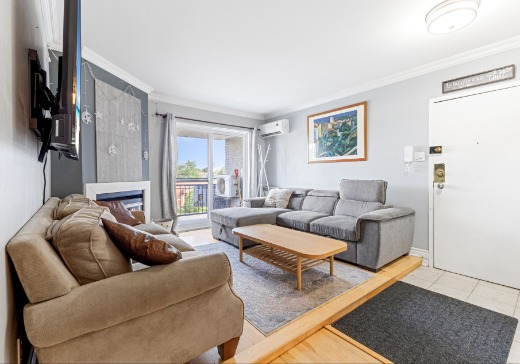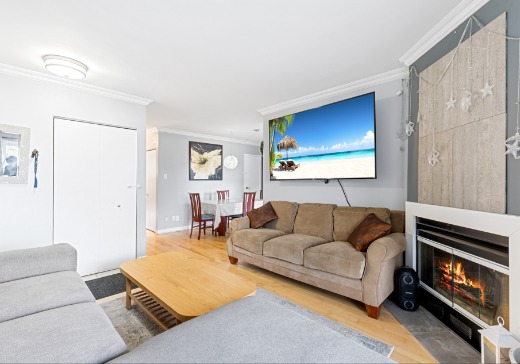Laval (Sainte-Rose) House For Sale - SOLD!
3961 Boulevard Sainte-Rose, H7P 1C9 | One Storey for sale Laval | VID#: 3961
• Prime opportunity for a homeowner or investor!
• Situated in a prime location and easily accessible to all amenities and highways
• Top floor unit well maintained complimented by a bright naturally lit living space
Prime opportunity for a homeowner or investor! Exceptional property that combines comfort, convenience, and investment potential. This condo is easily accessible, providing convenience for all residents. Whether you're a home owner or an investor, you'll appreciate the ease of access and prime location. Enjoy a bright and welcoming living space, thanks to the abundant natural light that fills this well-maintained condo. Situated on the top floor, this unit provides great privacy and comfort. Act quickly to take advantage of this fantastic opportunity.
Key Details
General Info
Property Type:One Storey
Essential Information
Year Built:1988
Number of Bedrooms:2
Number of Bathrooms:1
Total Number of Rooms:8
Listing Number (MLS):16918012
Intergeneration:No
Occupation:Flexible
Evaluations, Fees and Taxes
Building Municipal Assessment:$112,200
Lot Municipal Assessment:$61,600
Municipal Evaluation Total:$173,800
Year of Assessment:2024
Municipal Tax:$1,613
School Tax:$144
Taxation Year:2024
Monthly Common Expenses:$220
Building, Dimensions, Zoning
Living Space Area:810.00
Living Space Area Units:SF
Irregular Land:No
Zonage:Residential
Cadastre #:1781459
Topography:Flat
Interior Characteristics
Number of Floors (Basement Excluded):3
Basement:No Basement
Bathroom Details:Bath Tub
Equipment/Services:Alarm System, Dishwasher, Dryer, Intercom, Microwave, Oven, Washer
Exterior Characteristics
Siding:Brick
Driveway:Asphalt
Parking:Driveway
# of Parking Spaces:1
Distinctive Lot Features:Fenced, With Hedges
Exterior Presence:Front balcony
Pool:Inground
Water Supply:Municipality
Sewage System:Municipality
Additional Information
Inclusions / Exclusions (ENG):Inclusions : A/C, Fridge, Washer/Dryer, Dishwasher, Stove
Exclusions : All Personal Effects Of The Tenant
Walk Score:55
Within Proximity:Daycare, Elementary School, High School, Bus Stop, Metro, Highway, Financial Institution, Grocery Store, Hospital, Library, Pharmacy, Restaurants, Shopping Center
Activities Close By:ATV trails, Basketball, Bicycle Path, Fitness Centre, Golf, Park, Pool, Soccer, Tennis
Unit(s) Room Configuration
Room Type
Floor
Floor Type
Dimensions
Unit #: 1
Master bedroom
3
Other
13' 9" x 11' 3"
Bedroom
3
Other
9' 10" x 8' 8"
Bathroom
3
Other
8' 8" x 10' 9"
Dining room
3
Other
8' 4" x 8' 7"
Living room/Lounge
3
Other
13' 10" x 11' 9"
Kitchen
3
Other
8' 11" x 8' 3"
Hall
3
Other
14' 9" x 13' 1"
Laundry room
3
Other
4' 10" x 3' 1"
Storage
3
Other
3' 6" x 7' 0"
Balcony
3
Other
5' 5" x 11' 11"




