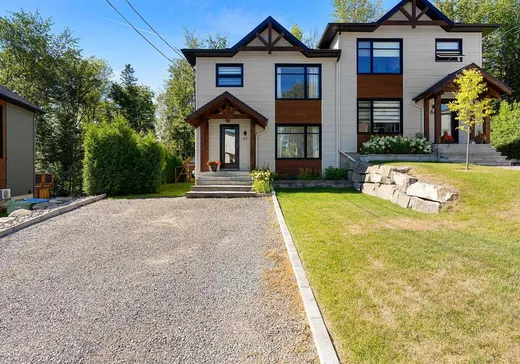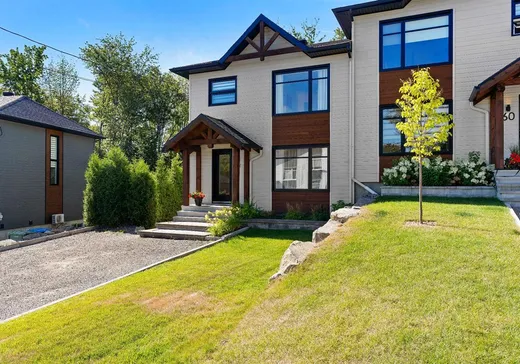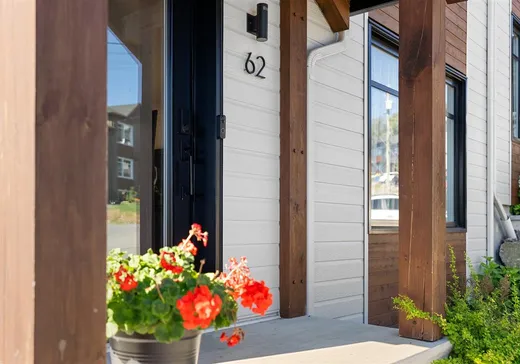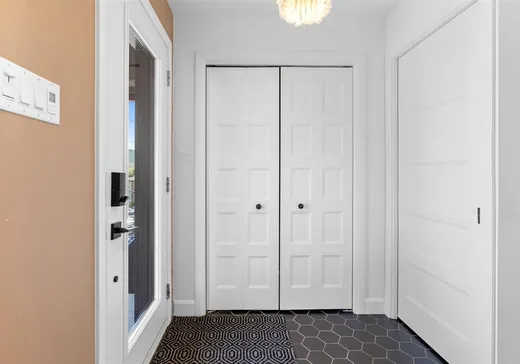Stoneham-et-Tewkesbury House For Sale - $519,900
62 Ch. John-Patrick-Payne, G3C 2X5 | Two-storey for sale Québec | VID#: 62ak
Le plus beau jumelé situé dans la magnifique région de Stoneham. Idéal pour la famille et les amateurs de plein-air.
Espace de vie à aire ouverte avec une belle luminosité naturelle, forêt à l'arrière. Une visite vous charmera !
Addendum:
Incusions:
Luminaires, habillages de fenêtres, thermopompes, module de jeu extérieur, cabanon.
Exclusions:
Lave-Vaisselle, système de caméra.
Espace de vie à aire ouverte avec une belle luminosité naturelle, forêt à l'arrière. Une visite vous charmera !
Addendum:
Incusions:
Luminaires, habillages de fenêtres, thermopompes, module de jeu extérieur, cabanon.
Exclusions:
Lave-Vaisselle, système de caméra.
Key Details
General Info
Property Type:Two or more stories
Essential Information
Asking Price:$519,900
Year Built:2018
Number of Bedrooms:3
Number of Bathrooms:2
Number of Half Bathrooms:1
Total Number of Rooms:12
Listing Number (MLS):21570067
Intergeneration:No
Evaluations, Fees and Taxes
Building Municipal Assessment:$292,500
Lot Municipal Assessment:$117,300
Municipal Evaluation Total:$409,800
Year of Assessment:2025
Municipal Tax:$2,902
School Tax:$276
Building, Dimensions, Zoning
Total Lot Area:944 m²
Topography:Flat
Interior Characteristics
Energy/Heating:Electric
Windows:Aluminum, PVC
Exterior Characteristics
Type of Roofing:Asphalt shingles
Parking:Driveway
Water Supply:Municipality
Sewage System:Municipality
Additional Information
Property Link (ENG):View more - House for sale - $519,900
Unit(s) Room Configuration
Room Type
Floor
Floor Type
Dimensions
Unit #: 1
Hall
Ground Floor
Unspecified
5' 1" x 5' 8"
Basement
Ground Floor
Unspecified
12' 11" x 15' 11"
Kitchen
Ground Floor
Unspecified
12' 1" x 10' 10"
Dining room
Ground Floor
Unspecified
11' 5" x 9' 0"
Powder room
Ground Floor
Unspecified
3' 2" x 8' 2"
Master bedroom
2
Unspecified
14' 4" x 10' 9"
Bedroom
2
Unspecified
9' 8" x 11' 6"
Bathroom
2
Unspecified
10' 8" x 8' 11"
Family room
Ground Floor
Unspecified
18' 9" x 8' 7"
Bedroom
Ground Floor
Unspecified
10' 0" x 10' 0"
Bathroom
Ground Floor
Unspecified
10' 0" x 12' 0"
Storage
Ground Floor
Unspecified
14' 0" x 4' 0"




