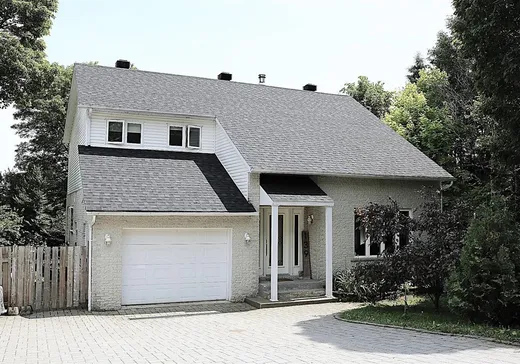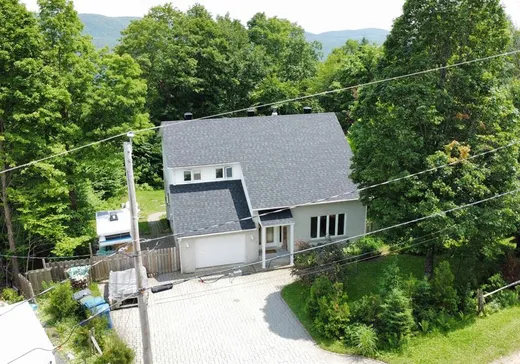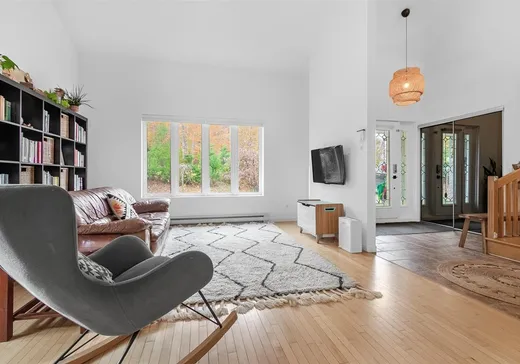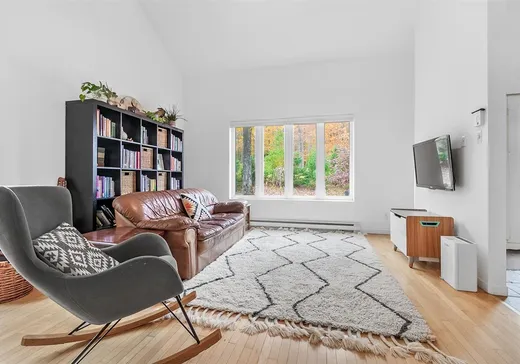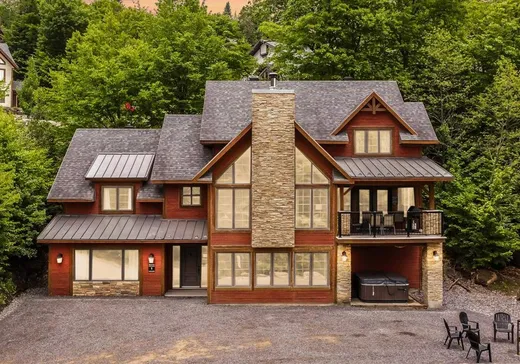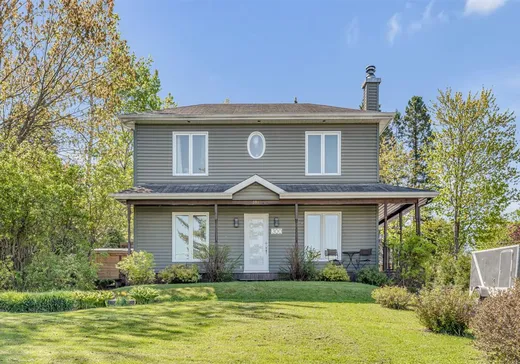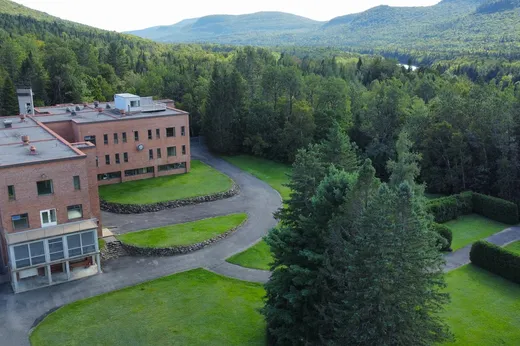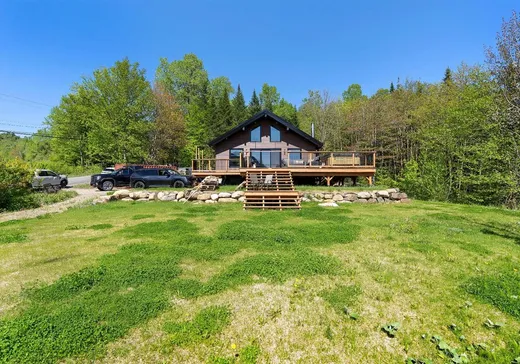Stoneham House For Sale - $589,900
139 Ch. du Sommet, G3C 2A2 | Two-storey for sale Québec | VID#: 139v
Dans le secteur recherché de Vertmont-sur-le-Lac, cette propriété baignée de lumière vous invite à vivre au rythme de la nature en vous offrant de magnifiques levers de soleil et un accès privilégié au Lac Durand. Pensée pour la vie de famille, la maison offre un espace chaleureux et accueillant: salon vaste sous un toit cathédrale, foyer au bois, fenestration généreuse, terrasse en charpente massive traditionnelle pour savourer les saisons et garage intégré pour mieux traverser nos hivers rigoureux. À l'étage, trois chambres et deux salles de bains, dont une attenante à la suite des maîtres, assurent confort et intimité. Venez la découvrir!
Addendum:
Incusions:
Pôles à rideaux, rideaux, stores, poêle à bois, aspirateur central X2 et accessoires, rack et téléviseur du salon, poêle, frigo et micro-ondes de la cuisine.
Exclusions:
Lave-vaisselle, rideaux black-out de la chambre des enfants.
Addendum:
Incusions:
Pôles à rideaux, rideaux, stores, poêle à bois, aspirateur central X2 et accessoires, rack et téléviseur du salon, poêle, frigo et micro-ondes de la cuisine.
Exclusions:
Lave-vaisselle, rideaux black-out de la chambre des enfants.
Key Details
General Info
Property Type:Two or more stories
Essential Information
Asking Price:$589,900
Year Built:1990
Number of Bedrooms:3
Number of Bathrooms:2
Number of Half Bathrooms:1
Total Number of Rooms:14
Listing Number (MLS):12856014
Intergeneration:No
Evaluations, Fees and Taxes
Building Municipal Assessment:$364,200
Lot Municipal Assessment:$195,800
Municipal Evaluation Total:$560,000
Year of Assessment:2025
Municipal Tax:$2,780
School Tax:$341
Building, Dimensions, Zoning
Total Lot Area:34,698 ft²
Topography:Sloped
Interior Characteristics
Energy/Heating:Electric
Fireplace/Stove:Wood stove
Windows:PVC
Exterior Characteristics
Type of Roofing:Asphalt shingles
Garage:Built-in, Heated
Driveway:Paved
Parking:Driveway, Garage
Water Supply:Artesian Well
Sewage System:Disposal Field, Septic Tank
Additional Information
Property Link (ENG):View more - House for sale - $589,900
Unit(s) Room Configuration
Room Type
Floor
Floor Type
Dimensions
Unit #: 1
Basement
Ground Floor
Unspecified
13' 0" x 14' 0"
Basement
Ground Floor
Unspecified
13' 0" x 11' 0"
Kitchen
Ground Floor
Unspecified
19' 0" x 10' 0"
Dining room
Ground Floor
Unspecified
16' 0" x 10' 0"
Powder room
Ground Floor
Unspecified
9' 0" x 5' 0"
Hall
Ground Floor
Unspecified
6' 0" x 7' 0"
Master bedroom
2
Unspecified
18' 0" x 11' 0"
Bathroom
2
Unspecified
13' 0" x 10' 0"
Bedroom
2
Unspecified
11' 0" x 10' 0"
Bedroom
2
Unspecified
11' 0" x 12' 0"
Room
2
Unspecified
3' 0" x 7' 0"
Bathroom
2
Unspecified
11' 0" x 5' 0"
Family room
Ground Floor
Unspecified
25' 0" x 11' 5"
Workshop
Ground Floor
Unspecified
24' 0" x 15' 0"
Storage
Ground Floor
Unspecified
14' 0" x 10' 0"
Properties for sale within proximity:
New Listing
TWO OR MORE STORIES
QUÉBEC
QUÉBEC
$500,000
300 Ch. des Arpents-Verts,
Stoneham, G3C 1A4
4
2
1
TWO OR MORE STORIES
QUÉBEC
QUÉBEC
$2,989,800
4693-4693A Route de Tewkesbury,
Stoneham, G3C 2L9
1
1
1
New Listing
Login or register to save this listing.

