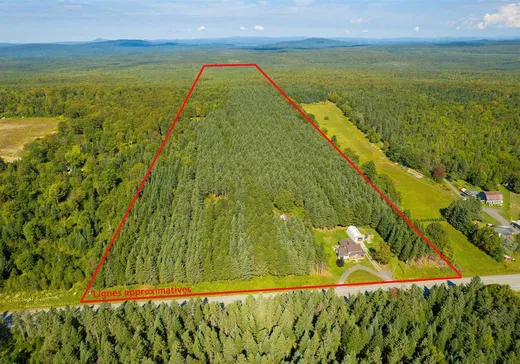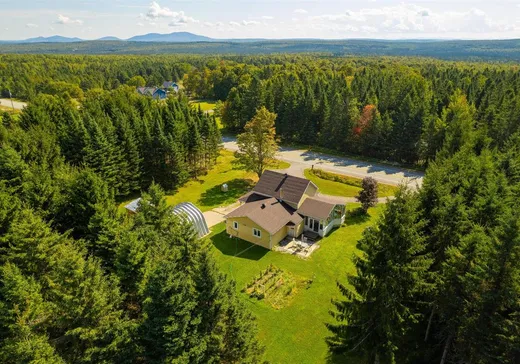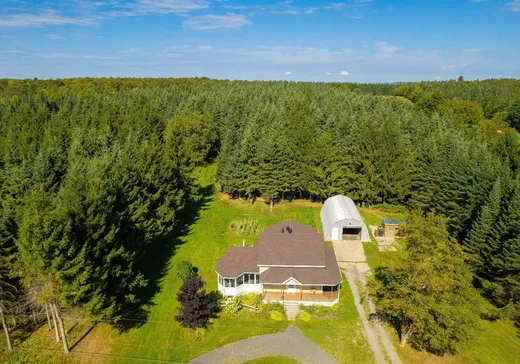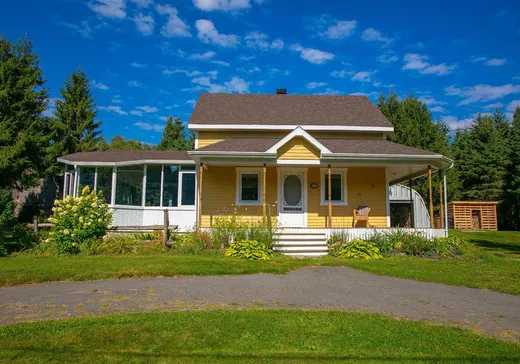Stornoway Hobby farm For Sale - $729,900
120 Route 108 O., G0Y 1N0 | Hobby Farm for sale Eastern Townships | VID#: 120bj
Magnifique fermette de 52 acres, idéale pour les amoureux de la nature et des projets. Environ 1/3 du terrain est en plantation de sapins de 20 à 30 ans, le reste en bois avec de nombreux érables de 30 à 50 ans et une charmante cabane à sucre. Des sentiers aménagés permettent de profiter pleinement de ce vaste domaine. La maison à aire ouverte se distingue par ses plafonds cathédrale, sa verrière lumineuse et ses rénovations soignées réalisées au cours des 18 dernières années. S'ajoutent un grand garage isolé ainsi qu'une écurie ancestrale, solide et bien entretenue. Parfaite pour accueillir vos animaux ou concrétiser vos projets équestres.
Addendum:
Incusions:
Luminaires. stores, rideau et pôles, lave-vaisselle, ilots de cuisine brun et blanc, équipement cabane à sucre
Exclusions:
meubles et effets personnels, outils et machinerie
Addendum:
Incusions:
Luminaires. stores, rideau et pôles, lave-vaisselle, ilots de cuisine brun et blanc, équipement cabane à sucre
Exclusions:
meubles et effets personnels, outils et machinerie
Key Details
General Info
Property Type:Hobby Farm
Essential Information
Asking Price:$729,900
Year Built:1942
Number of Bedrooms:3
Number of Bathrooms:1
Total Number of Rooms:13
Listing Number (MLS):21888291
Intergeneration:No
Evaluations, Fees and Taxes
Building Municipal Assessment:$216,100
Lot Municipal Assessment:$84,000
Municipal Evaluation Total:$300,100
Year of Assessment:2025
Municipal Tax:$2,606
School Tax:$233
Building, Dimensions, Zoning
Total Lot Area:210,665 m²
Topography:Flat, Sloped
Interior Characteristics
Energy/Heating:Forced Air, Radiant
Windows:PVC
Exterior Characteristics
Type of Roofing:Asphalt shingles
Garage:Detached, Double width or more
Driveway:Asphalt, Not Paved
Parking:Driveway, Garage
Water Supply:Artesian Well
Sewage System:Disposal Field, Septic Tank
Additional Information
Property Link (ENG):View more - Hobby Farm for sale - $729,900
Unit(s) Room Configuration
Room Type
Floor
Floor Type
Dimensions
Unit #: 1
Hall
Ground Floor
Unspecified
20' 2" x 9' 3"
Solarium
Ground Floor
Unspecified
20' 5" x 14' 6"
Dining room
Ground Floor
Unspecified
20' 6" x 9' 9"
Kitchen
Ground Floor
Unspecified
23' 4" x 10' 11"
Bedroom
Ground Floor
Unspecified
12' 10" x 10' 7"
Bathroom
Ground Floor
Unspecified
10' 1" x 5' 2"
Bedroom
2
Unspecified
23' 7" x 9' 10"
Storage
2
Unspecified
7' 4" x 9' 2"
Storage
Ground Floor
Unspecified
19' 5" x 9' 7"
Bedroom
Ground Floor
Unspecified
11' 2" x 9' 9"
Basement
Ground Floor
Unspecified
18' 6" x 13' 3"
Basement
Ground Floor
Unspecified
23' 3" x 17' 0"
Room
Ground Floor
Unspecified
12' 3" x 10' 3"




