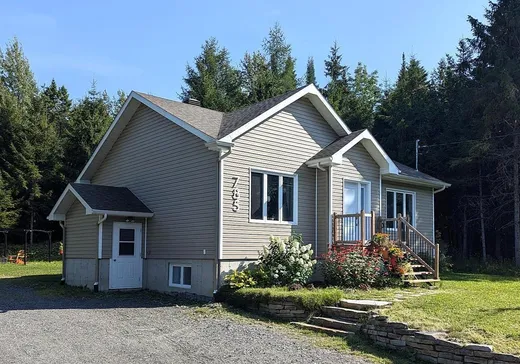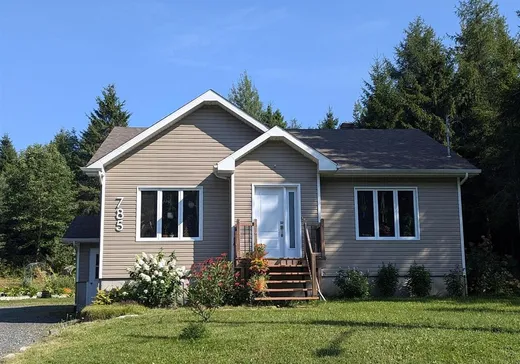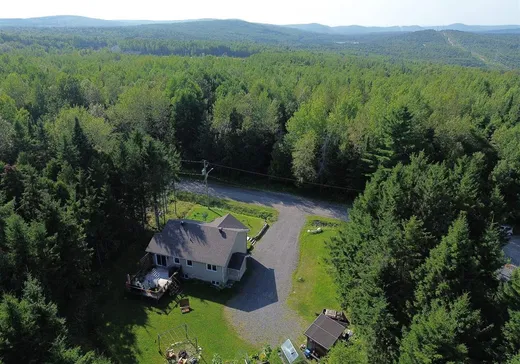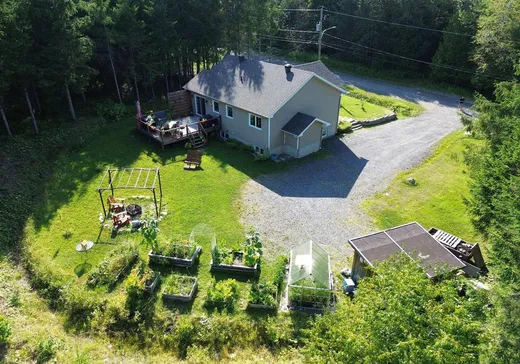Stornoway House For Sale - $329,000
785 1re Rue E., G0Y 1N0 | Bungalow for sale Eastern Townships | VID#: 785g
Venez découvrir cette charmante maison nichée dans un endroit paisible à Stornoway! Située à moins de 15 minutes du lac Saint-François et du lac Aylmer, cette propriété de 3 chambres à coucher offre confort et modernité. Construite en 2016, cette demeure très bien entretenue, comprends des planchers chauffants au sous-sol et au rez-de-chaussée, un grand terrain avec coin jardin et un joli balcon à l'arrière. Un coin de tranquillité assuré!
Addendum:
Incusions:
Habillage de fenêtre, cuisinière, réfrigérateur, lave vaisselle et serre de jardin
Exclusions:
Effets personnels, étagères au sous-sol et meuble/étagère à l'arrière de la porte d'entrée .
Addendum:
Incusions:
Habillage de fenêtre, cuisinière, réfrigérateur, lave vaisselle et serre de jardin
Exclusions:
Effets personnels, étagères au sous-sol et meuble/étagère à l'arrière de la porte d'entrée .
Key Details
General Info
Property Type:Bungalow
Essential Information
Asking Price:$329,000
Year Built:2016
Number of Bedrooms:3
Number of Bathrooms:1
Number of Half Bathrooms:1
Total Number of Rooms:13
Listing Number (MLS):18581507
Intergeneration:No
Evaluations, Fees and Taxes
Building Municipal Assessment:$192,800
Lot Municipal Assessment:$18,500
Municipal Evaluation Total:$211,300
Year of Assessment:2025
Municipal Tax:$1,954
School Tax:$157
Building, Dimensions, Zoning
Total Lot Area:3,010 m²
Topography:Flat
Interior Characteristics
Energy/Heating:Electric, Radiant
Exterior Characteristics
Type of Roofing:Asphalt shingles
Parking:Driveway
Water Supply:Artesian Well
Sewage System:Municipality
Additional Information
Property Link (ENG):View more - House for sale - $329,000
Unit(s) Room Configuration
Room Type
Floor
Floor Type
Dimensions
Unit #: 1
Basement
Ground Floor
Unspecified
15' 11" x 13' 9"
Dining room
Ground Floor
Unspecified
12' 5" x 7' 11"
Kitchen
Ground Floor
Unspecified
10' 9" x 9' 2"
Bathroom
Ground Floor
Unspecified
10' 6" x 7' 11"
Master bedroom
Ground Floor
Unspecified
11' 6" x 13' 10"
Bedroom
Ground Floor
Unspecified
10' 1" x 10' 5"
Hall
Ground Floor
Unspecified
6' 0" x 6' 5"
Bedroom
Ground Floor
Unspecified
13' 10" x 11' 1"
Office
Ground Floor
Unspecified
7' 7" x 9' 7"
Storage
Ground Floor
Unspecified
7' 10" x 9' 7"
Powder room
Ground Floor
Unspecified
8' 2" x 9' 7"
Room
Ground Floor
Unspecified
9' 1" x 9' 11"
Family room
Ground Floor
Unspecified
13' 6" x 18' 0"




