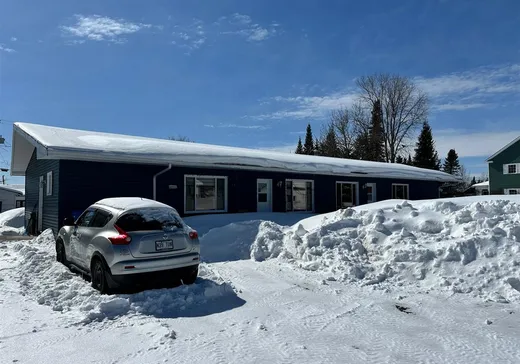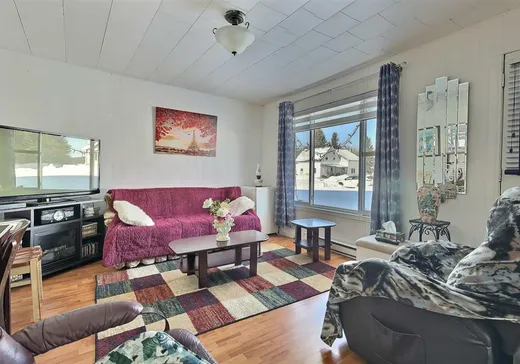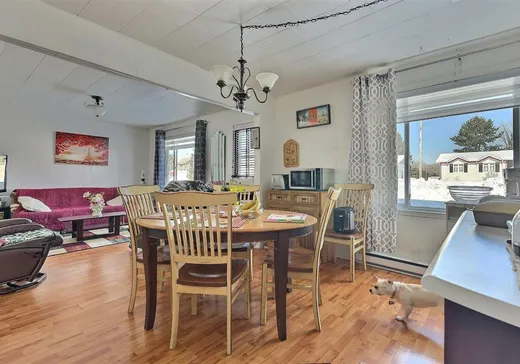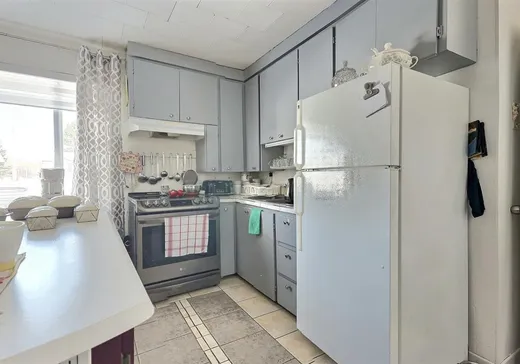taschereau Multiplex for sale - $235,000
763-773 Av. Brunelle, J0Z 3N0 | Duplex for sale Abitibi-Témiscamingue - VID: 763d
DUPLEX dans un secteur paisible qui vous offre deux grands logements 5 ½ lumineux et bien éclairés, parfaits pour des locataires à la recherche de confort et de tranquillité. Dans un secteur calme, cet immeuble représente une excellente opportunité autant pour un investisseur désirant générer des revenus que pour un premier acheteur souhaitant occuper un logement tout en louant l'autre pour aider à financer l'hypothèque. Avec le développement minier majeur prévu dans la ville voisine de Launay, la demande locative dans la région est appelée à augmenter considérablement.C'est le moment idéal pour investir à Taschereau !
Addendum:
Incusions:
Exclusions:
Tous les effets personnels des locataires
Addendum:
Incusions:
Exclusions:
Tous les effets personnels des locataires
Key Details
Essentials
Rooms:5
Property Type:Duplex
Asking Price:$235,000
Bedrooms:3
Number of Bathrooms:1
Listing Number (MLS):23959319
Building Characteristics
Year of Construction:1970
Evaluations, fees and taxes
Building Municipal Assessment:$187,900
Lot Municipal Assessment:$8,100
Municipal Evaluation Total:$196,000
Year of Assessment:2023
Municipal Tax:$2,439
School Tax:$68
Building, Dimensions, Zoning
Build Frontage:7.92
Building Depth:24.38
Total Building Area:193.00
Land Frontage:30.00
Land Depth:43.00
Total Land Area:1,300.60
Interior Characteristics
Basement:Crawl space
Energy/Heating:Electric
Exterior Characteristics
Foundation:Stone
Type of Roofing:Asphalt shingles
Water Supply:Municipality
Sewage System:Municipality
Additional Information
Link To Property (ENG):View more - Duplex for Sale - $235,000
Unit(s) Room Configuration
Room Type
Floor
Floor Type
Dimensions
Unit #: 1
Hall
Ground Floor
Unspecified
7' 4" x 3' 9"
Hall
Ground Floor
Unspecified
6' 3" x 3' 9"
Storage
Ground Floor
Unspecified
3' 1" x 12' 3"
Bathroom
Ground Floor
Unspecified
5' 9" x 6' 10"
Bathroom
Ground Floor
Unspecified
5' 8" x 6' 10"
Kitchen
Ground Floor
Unspecified
12' 5" x 8' 2"
Dining room
Ground Floor
Unspecified
10' 2" x 12' 5"
Kitchen
Ground Floor
Unspecified
12' 3" x 12' 4"
Basement
Ground Floor
Unspecified
12' 5" x 14' 7"
Basement
Ground Floor
Unspecified
12' 4" x 12' 4"
Master bedroom
Ground Floor
Unspecified
12' 0" x 12' 10"
Master bedroom
Ground Floor
Unspecified
12' 0" x 11' 10"
Bedroom
Ground Floor
Unspecified
11' 10" x 10' 0"
Bedroom
Ground Floor
Unspecified
9' 3" x 12' 5"
Bedroom
Ground Floor
Unspecified
11' 5" x 9' 9"
Bedroom
Ground Floor
Unspecified
12' 0" x 10' 10"




