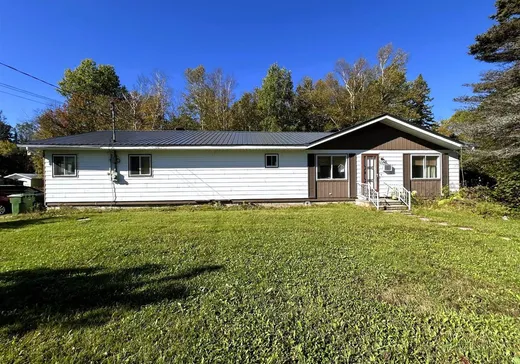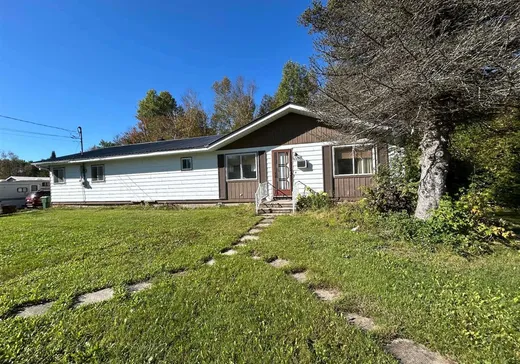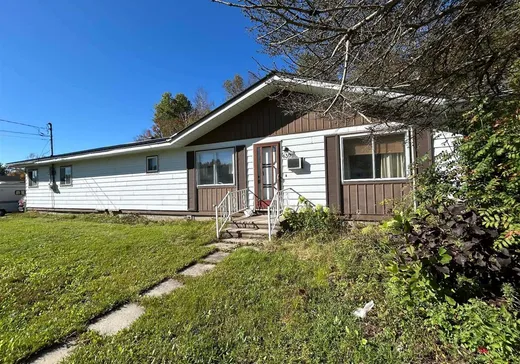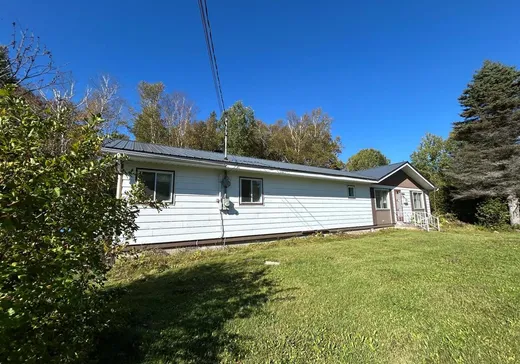Témiscaming House For Sale - $159,500
439 Mtée Letang, J0Z 3R0 | Mobile Home for sale Abitibi-Témiscamingue | VID#: 439j
Voici une charmante propriété ayant beaucoup de potentiel à Témiscaming. Son grand garage peut servir a un adorateur de mécanique, autant qu'il peut être transformé pour ajouter des pièces à la maison. Possédant un très grand terrain boisé à l'arrière, vous avez de l'espace pour ce que vous voudrez! Avec deux chambres à coucher, et possibilité de plus, cette maison est prête à recevoir ses nouveaux propriétaires. Une visite s'impose, venez la voir avec nous.
Addendum:
Incusions:
3 bacs (bleu, vert, noir), luminaires fixes, stores, rideaux, tringles à rideaux, lave vaisselle
Exclusions:
Les effets et biens personnels du vendeur et tout ce qui n'est pas mentionné dans les inclusions.
Addendum:
Incusions:
3 bacs (bleu, vert, noir), luminaires fixes, stores, rideaux, tringles à rideaux, lave vaisselle
Exclusions:
Les effets et biens personnels du vendeur et tout ce qui n'est pas mentionné dans les inclusions.
Key Details
General Info
Property Type:Mobile Home
Essential Information
Asking Price:$159,500
Year Built:1972
Number of Bedrooms:2
Number of Bathrooms:2
Total Number of Rooms:8
Listing Number (MLS):23635463
Intergeneration:No
Evaluations, Fees and Taxes
Building Municipal Assessment:$153,700
Lot Municipal Assessment:$32,400
Municipal Evaluation Total:$186,100
Year of Assessment:2024
Municipal Tax:$2,733
School Tax:$93
Building, Dimensions, Zoning
Total Lot Area:3,072 m²
Topography:Flat, Sloped
Interior Characteristics
Energy/Heating:Baseboards, Electric, Radiant
Windows:PVC
Exterior Characteristics
Type of Roofing:10
Garage:Attached, Heated
Parking:Driveway, Garage
Water Supply:Municipality
Sewage System:Municipality
Additional Information
Property Link (ENG):View more - Loft for sale - $159,500
Unit(s) Room Configuration
Room Type
Floor
Floor Type
Dimensions
Unit #: 1
Kitchen
Ground Floor
Unspecified
11' 11" x 13' 5"
Dining room
Ground Floor
Unspecified
14' 0" x 13' 6"
Master bedroom
Ground Floor
Unspecified
8' 11" x 13' 6"
Bedroom
Ground Floor
Unspecified
10' 8" x 10' 0"
Bathroom
Ground Floor
Unspecified
12' 8" x 7' 1"
Basement
Ground Floor
Unspecified
23' 5" x 13' 5"
Bathroom
Ground Floor
Unspecified
7' 10" x 13' 7"
Room
Ground Floor
Unspecified
19' 6" x 3' 3"




