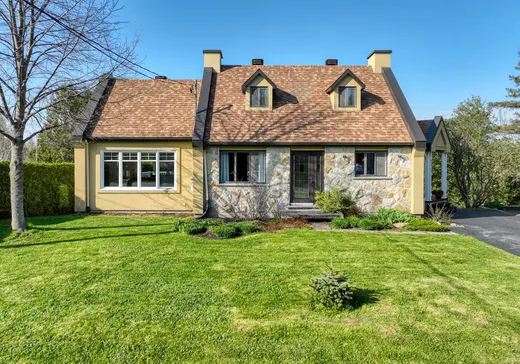Thetford-Mines House For Sale - $375,000
375 Rue Boutin, G0N 1E0 | One Half Storey for sale Chaudière-Appalaches | VID#: 375o
Spacieuse maison 1 étage et demi offrant un salon baigné de lumière naturelle. Terrain intime et boisé de 16 000 pi²(2 terrains d'environ 80 x 100 pieds), idéal pour les familles en quête de tranquillité. Profitez de l'été grâce à la piscine hors terre et son grand patio 2 niveaux parfait pour recevoir(tout est prêt pour accueillir un spa). Un vrai coin de paradis, à découvrir!
Addendum:
Incusions:
Bac bleu, bac vert, bac brun, luminaires, stores.
Exclusions:
Biens meubles et effets personnels du vendeur. Luminaires de la salle à manger, luminaires escalier 2e étage, radiateurs noirs, toiles de cuisine et salon, balancelle extérieure, rideaux. Chauffe-eau de la piscine.
Addendum:
Incusions:
Bac bleu, bac vert, bac brun, luminaires, stores.
Exclusions:
Biens meubles et effets personnels du vendeur. Luminaires de la salle à manger, luminaires escalier 2e étage, radiateurs noirs, toiles de cuisine et salon, balancelle extérieure, rideaux. Chauffe-eau de la piscine.
Key Details
General Info
Property Type:1 1/2 Storey
Essential Information
Asking Price:$375,000
Year Built:1984
Number of Bedrooms:3
Number of Bathrooms:1
Number of Half Bathrooms:1
Total Number of Rooms:11
Listing Number (MLS):25792606
Intergeneration:No
Evaluations, Fees and Taxes
Building Municipal Assessment:$239,400
Lot Municipal Assessment:$49,000
Municipal Evaluation Total:$288,400
Year of Assessment:2025
Municipal Tax:$4,112
School Tax:$157
Building, Dimensions, Zoning
Total Lot Area:743 m²
Topography:Sloped
Interior Characteristics
Energy/Heating:Forced Air
Fireplace/Stove:Wood stove
Windows:Aluminum, PVC
Exterior Characteristics
Type of Roofing:Asphalt shingles
Driveway:Asphalt
Parking:Driveway
Water Supply:Municipality
Sewage System:Municipality
Additional Information
Property Link (ENG):View more - House for sale - $375,000
Unit(s) Room Configuration
Room Type
Floor
Floor Type
Dimensions
Unit #: 1
Kitchen
Ground Floor
Unspecified
16' 0" x 11' 5"
Powder room
Ground Floor
Unspecified
7' 9" x 5' 11"
Dining room
Ground Floor
Unspecified
22' 6" x 11' 7"
Basement
Ground Floor
Unspecified
16' 9" x 15' 5"
Bedroom
2
Unspecified
11' 6" x 11' 3"
Bathroom
2
Unspecified
9' 0" x 7' 2"
Bedroom
2
Unspecified
13' 0" x 7' 11"
Bedroom
2
Unspecified
11' 6" x 8' 6"
Family room
Ground Floor
Unspecified
21' 6" x 10' 6"
Storage
Ground Floor
Unspecified
16' 0" x 11' 7"
Workshop
Ground Floor
Unspecified
21' 4" x 10' 3"




