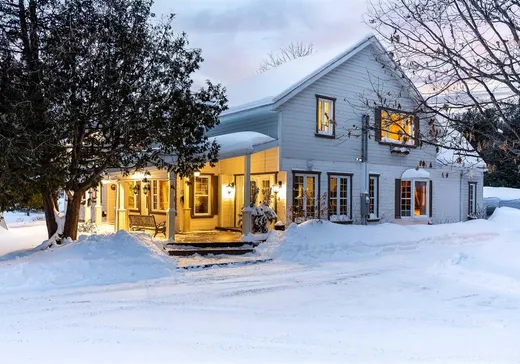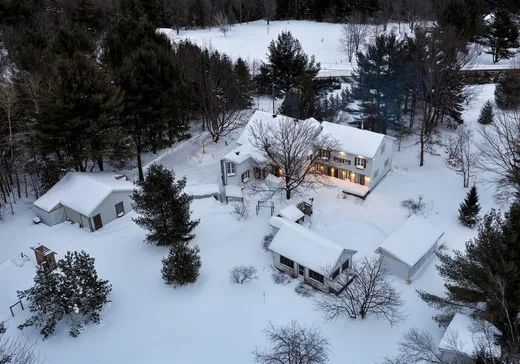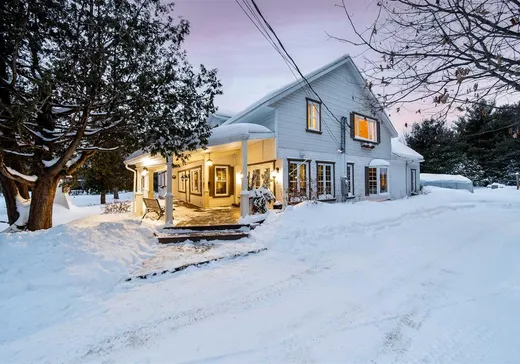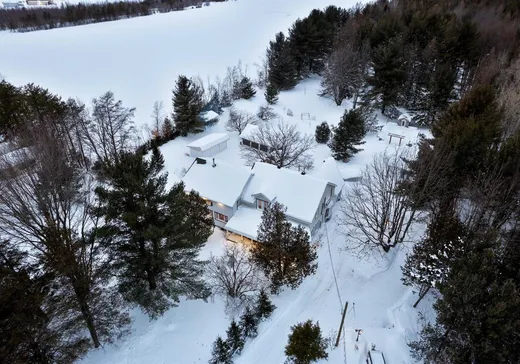Trois-Rivières Hobby farm For Sale - $899,000
121Z Ch. du Lac-des-Pins, G9B 6C4 | Hobby Farm for sale Mauricie | VID#: 121z
Découvrez cette magnifique fermette alliant charme rustique et confort moderne. Nichée sur un vaste terrain boisé de 765 000 pi², elle vous offre un véritable havre de paix en pleine nature. Avec ses 4 chambres, 2 salles de bain et 3 foyers, elle dégage une ambiance chaleureuse et authentique. Sa généreuse fenestration baigne les pièces de lumière naturelle. Le sous-sol, pensé pour la détente, comprend un bar, un coin repos et une salle cinéma. Profitez de 2 cuisines extérieures pour vos repas en plein air. Ici, vos animaux auront tout l'espace nécessaire pour s'épanouir librement !
Addendum:
Incusions:
- Lave-Vaisselle, Cuisinière au bois, Pôle et stores, luminaires, piscine et ses accessoires, BBQ de la cuisine d'été extérieure. - Tous les matériaux pour finir la salle de bain de la chambre des maîtres, Portes et fenêtres aussi pour finaliser une potentielle pièce au-dessus du garage.
Exclusions:
Rideaux, Luminaire de la salle de bain et ventilateurs du rez-de-chaussée, Comptoir bar extérieur, fontaine sur le bord de la piscine, Rideaux de la pergola, meubles et biens des propriétaires.
Addendum:
Incusions:
- Lave-Vaisselle, Cuisinière au bois, Pôle et stores, luminaires, piscine et ses accessoires, BBQ de la cuisine d'été extérieure. - Tous les matériaux pour finir la salle de bain de la chambre des maîtres, Portes et fenêtres aussi pour finaliser une potentielle pièce au-dessus du garage.
Exclusions:
Rideaux, Luminaire de la salle de bain et ventilateurs du rez-de-chaussée, Comptoir bar extérieur, fontaine sur le bord de la piscine, Rideaux de la pergola, meubles et biens des propriétaires.
Key Details
General Info
Property Type:Hobby Farm
Essential Information
Asking Price:$899,000
Year Built:1945
Number of Bedrooms:5
Number of Bathrooms:2
Total Number of Rooms:21
Listing Number (MLS):12063061
Intergeneration:No
Evaluations, Fees and Taxes
Building Municipal Assessment:$458,000
Lot Municipal Assessment:$187,900
Municipal Evaluation Total:$645,900
Year of Assessment:2023
Municipal Tax:$6,356
School Tax:$1
Building, Dimensions, Zoning
Total Lot Area:71,721 m²
Topography:Flat
Interior Characteristics
Energy/Heating:Electric
Exterior Characteristics
Type of Roofing:Asphalt shingles
Parking:Driveway
Pool:Inground, Heated
Water Supply:Municipality
Sewage System:Disposal Field, Septic Tank
Additional Information
Property Link (ENG):View more - Hobby Farm for sale - $899,000
Unit(s) Room Configuration
Room Type
Floor
Floor Type
Dimensions
Unit #: 1
Hall
Ground Floor
Unspecified
14' 11" x 22' 8"
Room
Ground Floor
Unspecified
19' 7" x 11' 2"
Bathroom
Ground Floor
Unspecified
12' 4" x 11' 10"
Bedroom
Ground Floor
Unspecified
10' 11" x 8' 11"
Kitchen
Ground Floor
Unspecified
20' 0" x 10' 11"
Dining room
Ground Floor
Unspecified
19' 3" x 11' 9"
Veranda
Ground Floor
Unspecified
22' 8" x 5' 4"
Basement
Ground Floor
Unspecified
27' 5" x 20' 0"
Room
Ground Floor
Unspecified
27' 5" x 9' 1"
Office
2
Unspecified
27' 5" x 10' 6"
Bedroom
2
Unspecified
27' 2" x 12' 2"
Master bedroom
2
Unspecified
30' 4" x 26' 8"
Bathroom
2
Unspecified
12' 8" x 16' 7"
Storage
2
Unspecified
8' 0" x 9' 6"
Basement
Ground Floor
Unspecified
15' 9" x 16' 7"
Room
Ground Floor
Unspecified
10' 6" x 8' 6"
Bedroom
Ground Floor
Unspecified
14' 6" x 9' 11"
Bathroom
Ground Floor
Unspecified
12' 2" x 9' 2"
Family room
Ground Floor
Unspecified
16' 6" x 29' 2"
Bedroom
Ground Floor
Unspecified
9' 9" x 8' 11"
Room
Ground Floor
Unspecified
22' 0" x 10' 9"




