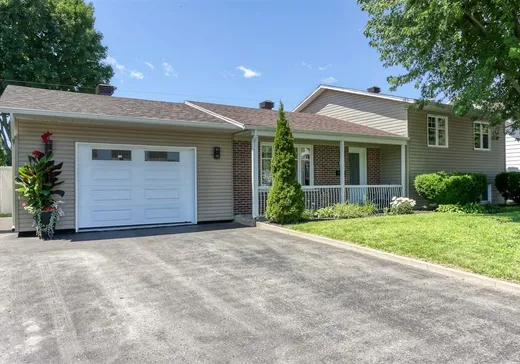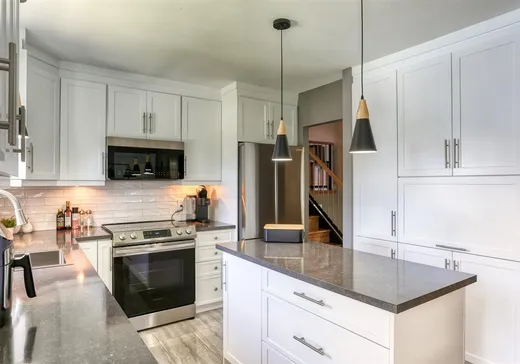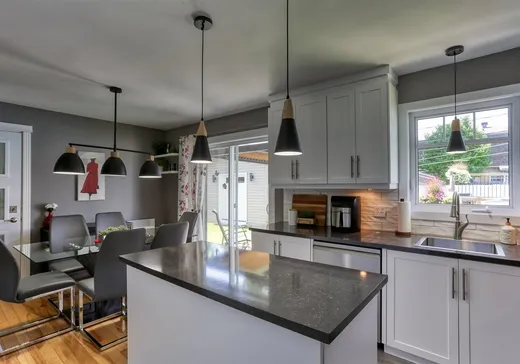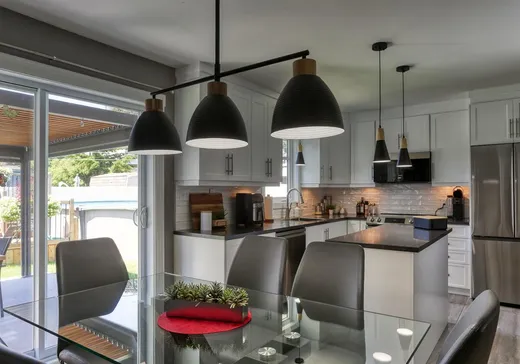Trois-Rivières House For Sale - $499,000
3255 Rue De Coubertin, G8Y 4P5 | Split-level for sale Mauricie | VID#: 3255d
Coup de coeur assuré! Propriété impeccablement entretenue offrant une cuisine moderne avec îlot central et plancher de bois, quatre chambres à coucher et deux salles de bains complètes. Fenestration récente, décor digne d'une revue. Le sous-sol est spacieux comprenant une grande salle familiale avec un poêle à combustion lente. Cour intime entièrement clôturée avec piscine hors terre chauffée, gazebo, balançoire et grande remise. Garage de rêve chauffé avec plancher en époxy. Secteur tranquille et recherché. À deux pas de tous les services. Ne manquez pas cette chance!
Addendum:
- Ajout d'un garage attaché chauffé avec plancher en époxy. - Grande remise avec espace de rangement au 2e étage. - Piscine hors terre chauffée. - Gouttière avec grillages neuves. - Cuisine complètement rénovée. - Sous-sol refait en entier en 2024.
Incusions:
Luminaires, Toiles, Stores, Micro-Onde hotte, Climatiseur mural, Aspirateur central et acc., Poêle au bois, Ouvre porte électrique de garage et mannettes (3), Gazebo, Balançoire, Piscine hors terre et acc., Thermopompe de piscine, Bacs à déchets.
Exclusions:
Lave-vaisselle, Rideaux.
Addendum:
- Ajout d'un garage attaché chauffé avec plancher en époxy. - Grande remise avec espace de rangement au 2e étage. - Piscine hors terre chauffée. - Gouttière avec grillages neuves. - Cuisine complètement rénovée. - Sous-sol refait en entier en 2024.
Incusions:
Luminaires, Toiles, Stores, Micro-Onde hotte, Climatiseur mural, Aspirateur central et acc., Poêle au bois, Ouvre porte électrique de garage et mannettes (3), Gazebo, Balançoire, Piscine hors terre et acc., Thermopompe de piscine, Bacs à déchets.
Exclusions:
Lave-vaisselle, Rideaux.
Key Details
General Info
Property Type:Split-level
Essential Information
Asking Price:$499,000
Year Built:1978
Number of Bedrooms:4
Number of Bathrooms:2
Total Number of Rooms:10
Listing Number (MLS):12384626
Intergeneration:No
Evaluations, Fees and Taxes
Building Municipal Assessment:$284,500
Lot Municipal Assessment:$77,700
Municipal Evaluation Total:$362,200
Year of Assessment:2025
Municipal Tax:$3,543
School Tax:$192
Building, Dimensions, Zoning
Total Lot Area:575 m²
Topography:Flat
Interior Characteristics
Energy/Heating:Electric
Fireplace/Stove:Wood fireplace
Windows:PVC
Exterior Characteristics
Type of Roofing:Asphalt shingles
Garage:Attached, Heated, Single Width
Driveway:Asphalt
Parking:Driveway, Garage
Pool:Above-ground, Heated
Water Supply:Municipality
Sewage System:Municipality
Additional Information
Property Link (ENG):View more - House for sale - $499,000
Unit(s) Room Configuration
Room Type
Floor
Floor Type
Dimensions
Unit #: 1
Kitchen
Ground Floor
Unspecified
10' 11" x 9' 3"
Dining room
Ground Floor
Unspecified
10' 6" x 9' 1"
Basement
Ground Floor
Unspecified
17' 5" x 11' 11"
Master bedroom
2
Unspecified
13' 5" x 11' 11"
Bedroom
2
Unspecified
13' 4" x 9' 6"
Bedroom
2
Unspecified
9' 11" x 7' 6"
Bathroom
2
Unspecified
10' 0" x 4' 10"
Family room
Ground Floor
Unspecified
16' 2" x 12' 11"
Bedroom
Ground Floor
Unspecified
12' 9" x 10' 4"
Bathroom
Ground Floor
Unspecified
12' 8" x 7' 8"




