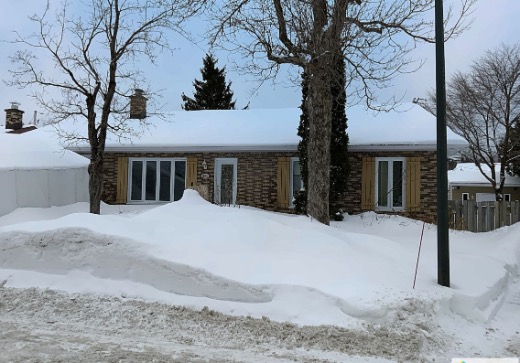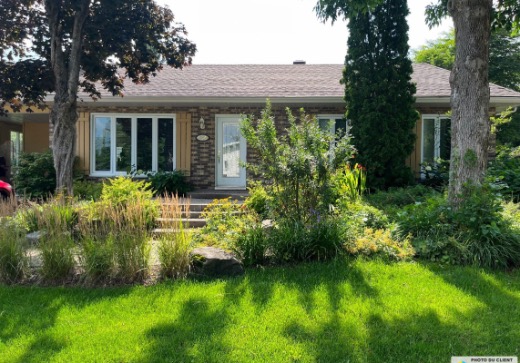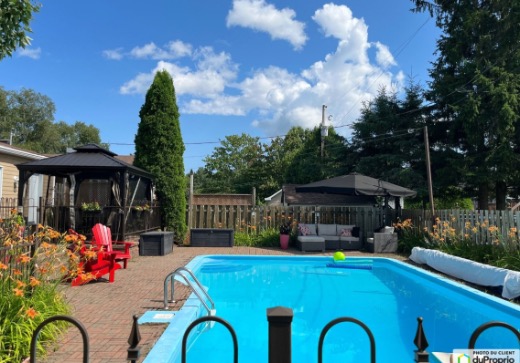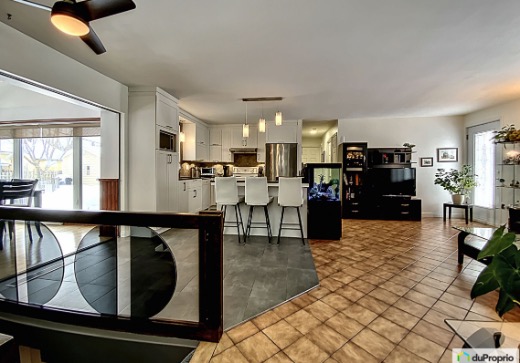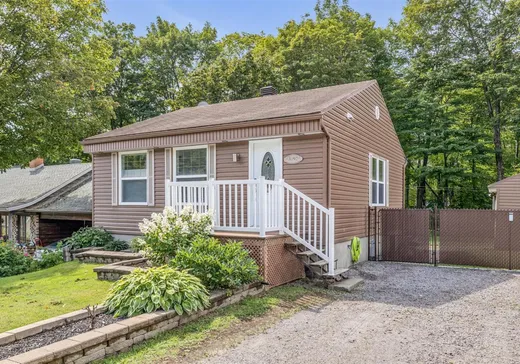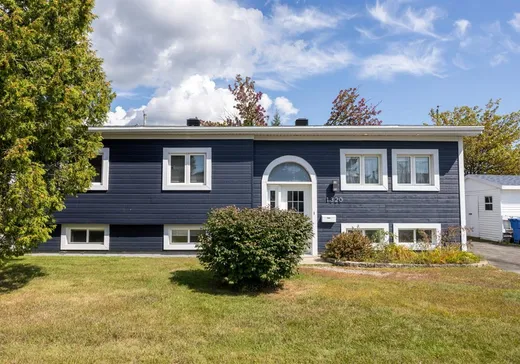Val-Belair House For Sale - $449,000
1196 Gouin, G3J 1M2 | Bungalow for sale Québec | VID#: 1196f
See on DuProprio:
https://duproprio.com/en/quebec-rive-nord/val-belair/bungalow-for-sale/hab-1196-gouin-1062648?preview=1#description
Spacious, fully renovated, open concept bungalow including 4 bedrooms and 2 bathrooms, a large entrance hall with a walk-in pantry and a kitchen with large island and granite countertops. A large 4 seasons veranda at the back provides unparalleled brightness, serves as a large dining area, and a peaceful, warm relaxation space.
The fully enclosed backyard is sure to please with its large heated in-ground pool with diving board and its perfect layout to fully enjoy the summer period; full sun yard. For the warmer sunny days, the central air conditioning system will provide you with an excellent indoor quality of life and the most comfortable nights.
Ideal for a young family, very peaceful area and good neighborhood.
Very well located, close to nature and all services:
Bicycle path
Val-Joli elementary school
Grocery store
Pharmacy
Convenience store
Snowmobile trails
Nearby Mont Bélair; mountain biking, cross-country skiing, and walking trails
3 minutes from the Henri-IV highway
15 minutes from the airport
10 minutes from the Valcartier military base
A visit will certainly convince you!
Occupation to discuss.
Included:
Dishwasher
Grinder
Cooker
Blinds/curtains
Water heater:
Key Details
General Info
Property Type:Bungalow
Essential Information
Asking Price:$449,000
Year Built:1974
Number of Bedrooms:4
Number of Bathrooms:2
Total Number of Rooms:16
Intergeneration:No
Occupation:Flexible
Evaluations, Fees and Taxes
Municipal Evaluation Total:$287,000
Municipal Tax:$3,043
School Tax:$248
Yearly Energy Cost:$3,250
Building, Dimensions, Zoning
Building Type:Detached
Living Space Area:1,378.00
Total Lot Area:7,708
Irregular Land:Yes
Cadastre #:2150714
Topography:Flat
Interior Characteristics
Number of Floors (Basement Excluded):1
Basement:Finished basement, 6 feet and more
Energy/Heating:Baseboards, Electric, Forced Air, Heated Floors, Heat Pump
Fireplace/Stove:Pellet Stove
Windows:Casement, Guillotine, PVC, Sliding
Kitchen Cabinets:Melamine
Kitchen Counters:Granite
Bathroom Details:En Suite, Separate Shower, Bath Tub
Equipment/Services:Alarm System, Central Air Conditioner, Central Vacuum System, Dishwasher, Light Fixtures, Stove, Window Coverings
Exterior Characteristics
Type of Roofing:Asphalt shingles
Roofing Year:2016
Siding:Brick, Canexel
Foundation:Poured Concrete
Driveway:Double width or more, Paved
Parking:Carport, Driveway
# of Parking Spaces:3
Distinctive Lot Features:Fenced, Wooded, Landscaped
Exterior Presence:Backyard, Patio, Terrace
Pool:Inground, Heated
Water Supply:Municipality
Sewage System:Municipality
Additional Information
Within Proximity:Daycare, Elementary School, High School, Bus Stop, Highway, Financial Institution, Grocery Store, Library, Pharmacy, Restaurants
Activities Close By:Alpine Skiing, ATV trails, Baseball, Basketball, Bicycle Path, Cross-country Skiing, Fitness Centre, Golf, Park, Pool, Soccer, Tennis

Mathieu Hamel
418-574-1874
Properties for sale within proximity:
New Listing
Login or register to save this listing.

