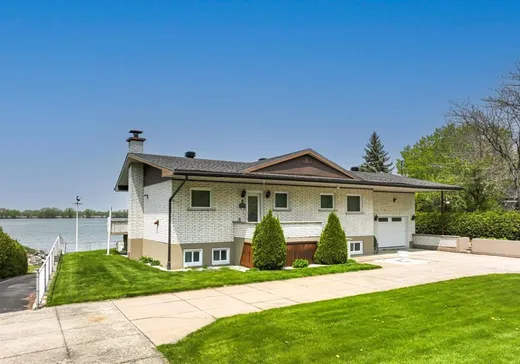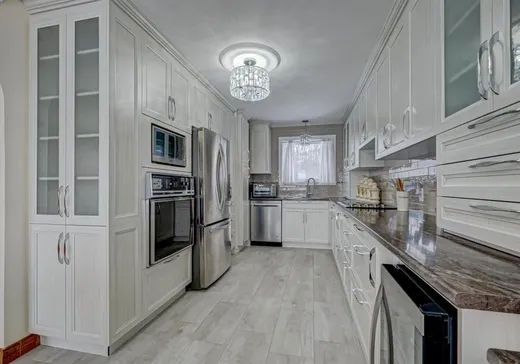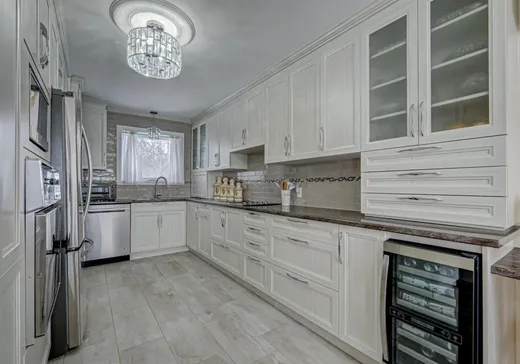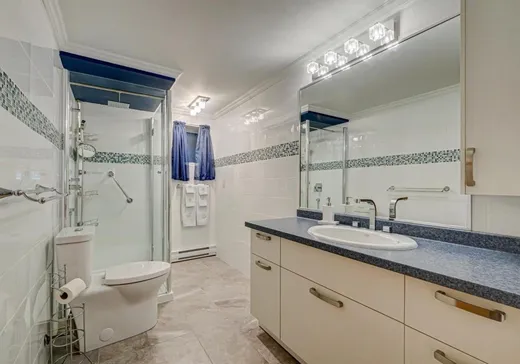Vercheres House For Sale - $899,999
239 Route Marie-Victorin, App. 8, J0L 2R0 | Bungalow for sale Montérégie | VID#: 239m
** VUE PANORAMIQUE ** Domaine privé en bordure du Fleuve St-Laurent. Si vous aimez les couchers de soleil, vous serez servi à souhait. Elle possède 3 chambres à coucher et une cuisine entièrement rénovée avec beaucoup d'espace pour recevoir parents et amis. Planchers de bois, salle de bain rénovée et salle de lavage au rez-de-chaussée. Grand terrain vous offrant beaucoup de possibilités. Garage avec mezzanine pour plus de rangement. Descente de bâteau et plage privée. Bord de l'eau abordable, à qui la chance!!
Addendum:
Incusions:
Luminaires, stores et rideaux, lave-vaisselle, four encastré (laissé tel quel à titre de don), plaque de cuisson KitchenAid, réfrigérateur LG, four micro-ondes
Exclusions:
Addendum:
Incusions:
Luminaires, stores et rideaux, lave-vaisselle, four encastré (laissé tel quel à titre de don), plaque de cuisson KitchenAid, réfrigérateur LG, four micro-ondes
Exclusions:
Key Details
General Info
Property Type:Bungalow
Essential Information
Asking Price:$899,999
Year Built:1985
Number of Bedrooms:3
Number of Bathrooms:2
Total Number of Rooms:12
Listing Number (MLS):22900124
Intergeneration:No
Evaluations, Fees and Taxes
Building Municipal Assessment:$361,600
Lot Municipal Assessment:$421,800
Municipal Evaluation Total:$783,400
Year of Assessment:2025
Municipal Tax:$4,434
School Tax:$592
Building, Dimensions, Zoning
Total Lot Area:2,159 m²
Interior Characteristics
Energy/Heating:Electric
Fireplace/Stove:Wood stove
Exterior Characteristics
Type of Roofing:Asphalt shingles
Garage:Built-in, Heated
Parking:Garage
Water Supply:Municipality
Sewage System:Disposal Field, Septic Tank
Additional Information
Property Link (ENG):View more - House for sale - $899,999
Unit(s) Room Configuration
Room Type
Floor
Floor Type
Dimensions
Unit #: 1
Hall
Ground Floor
Unspecified
4' 8" x 8' 4"
Kitchen
Ground Floor
Unspecified
9' 6" x 23' 10"
Dining room
Ground Floor
Unspecified
10' 5" x 15' 5"
Master bedroom
Ground Floor
Unspecified
11' 5" x 13' 0"
Bedroom
Ground Floor
Unspecified
8' 1" x 9' 8"
Bathroom
Ground Floor
Unspecified
8' 1" x 7' 5"
Laundry room
Ground Floor
Unspecified
5' 6" x 6' 7"
Family room
Ground Floor
Unspecified
11' 5" x 19' 9"
Bedroom
Ground Floor
Unspecified
11' 5" x 11' 10"
Bathroom
Ground Floor
Unspecified
11' 7" x 5' 11"
Workshop
Ground Floor
Unspecified
11' 7" x 18' 7"
Storage
Ground Floor
Unspecified
7' 5" x 5' 9"
Mortgage Calculator
—
—
Estimated Mortgage Amount
Down Payment
Property Value
—
Down Payment
—
Estimated Mortgage Amount
—
Estimated Mortgage Payments
—
Transfer Duties*
—
* Indicative amount; varies by municipality in Québec.




