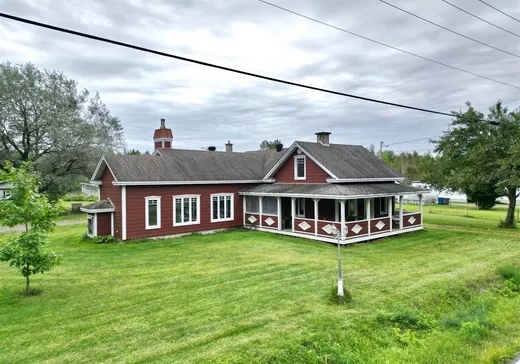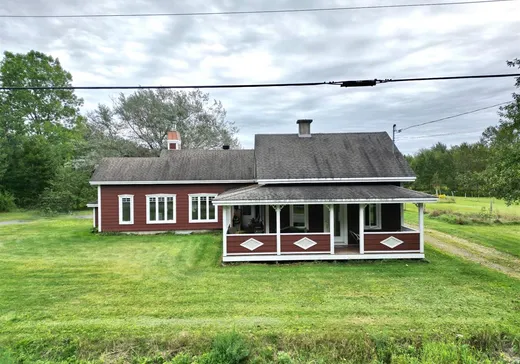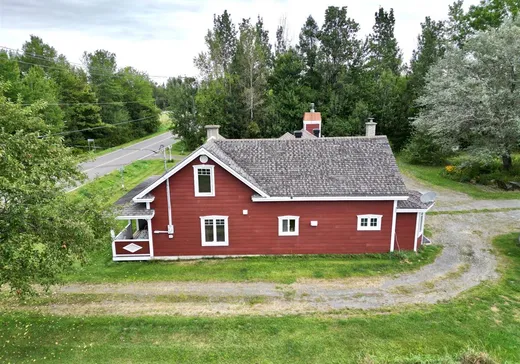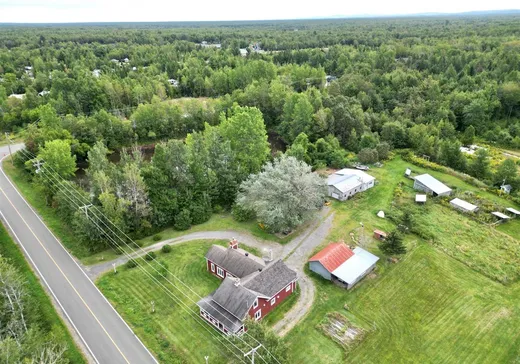Villeroy House For Sale - $649,000
600 16e Rang E., G0S 3K0 | Two-storey for sale Center of Quebec | VID#: 600am
Jolie maison mansardée de 4 chambres avec grande galerie pour profiter pleinement des moments paisibles. La propriété est située sur une terre de 44,7 acres et comprend plusieurs bâtiments, dont un garage aménagé en kiosque. On retrouve aussi, au fond du terrain, une érablière avec projet de cabane à sucre en cours ainsi qu'un charmant étang baignable servant également à l'arrosage. Un lieu idéal pour la vie à la campagne ou le développement d'un projet agricole.
Addendum:
Une partie de la vente pourrait être taxable.
Incusions:
Bois de chauffage restant
Exclusions:
Addendum:
Une partie de la vente pourrait être taxable.
Incusions:
Bois de chauffage restant
Exclusions:
Key Details
General Info
Property Type:Two or more stories
Essential Information
Asking Price:$649,000
Year Built:1936
Number of Bedrooms:3
Number of Bathrooms:1
Number of Half Bathrooms:1
Total Number of Rooms:15
Listing Number (MLS):10877911
Intergeneration:No
Evaluations, Fees and Taxes
Building Municipal Assessment:$216,000
Lot Municipal Assessment:$97,800
Municipal Evaluation Total:$313,800
Year of Assessment:2025
Municipal Tax:$3,701
School Tax:$200
Building, Dimensions, Zoning
Total Lot Area:180,830 m²
Interior Characteristics
Fireplace/Stove:Wood stove
Exterior Characteristics
Type of Roofing:Asphalt shingles
Water Supply:Municipality
Sewage System:Dry Well
Additional Information
Property Link (ENG):View more - House for sale - $649,000
Unit(s) Room Configuration
Room Type
Floor
Floor Type
Dimensions
Unit #: 1
Hall
Ground Floor
Unspecified
10' 10" x 5' 10"
Kitchen
Ground Floor
Unspecified
14' 6" x 7' 4"
Dining room
Ground Floor
Unspecified
17' 2" x 11' 11"
Bathroom
Ground Floor
Unspecified
15' 6" x 6' 11"
Office
Ground Floor
Unspecified
10' 0" x 9' 7"
Storage
Ground Floor
Unspecified
6' 7" x 5' 5"
Hall
Ground Floor
Unspecified
6' 6" x 5' 6"
Basement
Ground Floor
Unspecified
24' 2" x 13' 0"
Laundry room
Ground Floor
Unspecified
11' 7" x 7' 7"
Bedroom
2
Unspecified
19' 0" x 10' 3"
Bedroom
2
Unspecified
11' 11" x 9' 5"
Bedroom
2
Unspecified
15' 1" x 9' 4"
Powder room
2
Unspecified
7' 9" x 6' 9"
Storage
Ground Floor
Unspecified
16' 6" x 19' 5"
Storage
Ground Floor
Unspecified
12' 9" x 10' 6"




