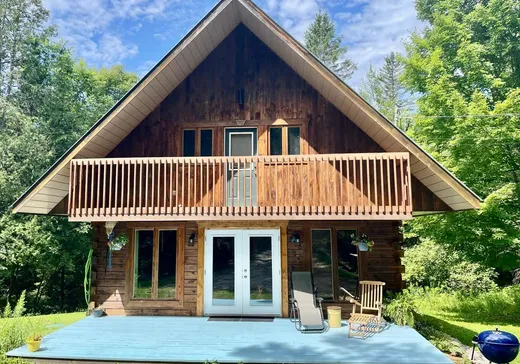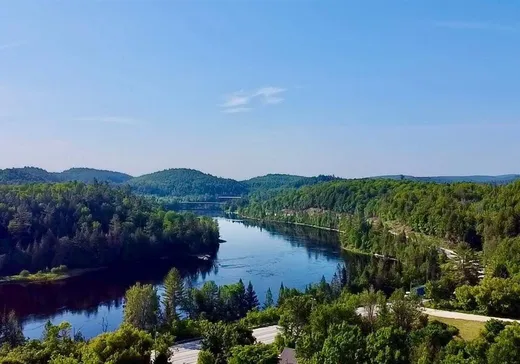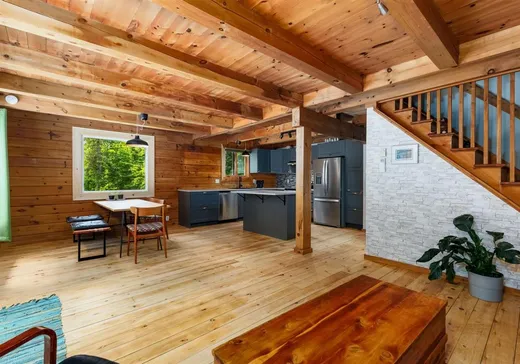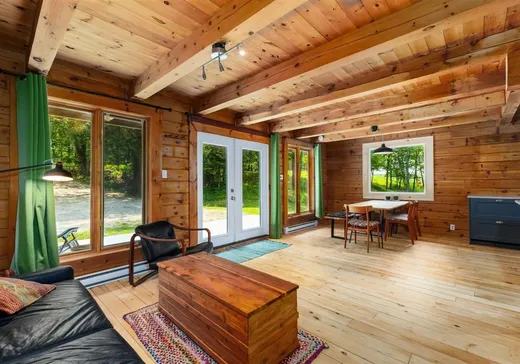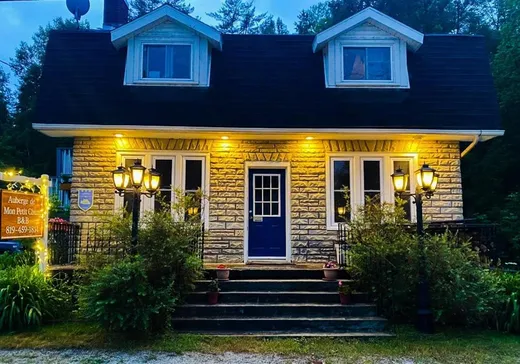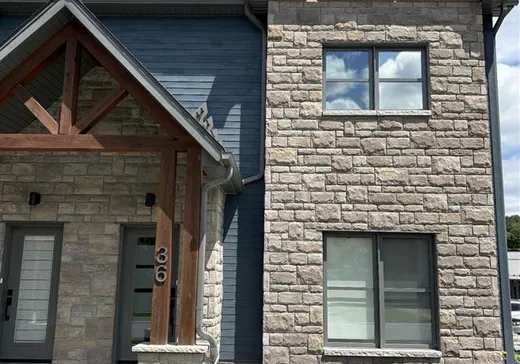Wakefield House For Sale - $576,000
42 Ch. Quain, J0X 3G0 | Two-storey for sale Outaouais | VID#: 42bi
Entourée de forêt sur un terrain surplombant la rivière, cette maison en bois capture l'essence de la vie à la campagne. Les planchers en pin naturel et les espaces ouverts créent une ambiance chaleureuse, complétée par une cuisine rénovée et une thermopompe neuve pour un confort moderne et efficace. Le sous-sol partiellement aménagé attend vos idées, tandis que le terrain de plus d'un acre offre des possibilités pour profiter de la nature en toute intimité. Que ce soit pour une baignade à l'accès à la rivière, une promenade tranquille ou se détendre sur la terrasse, cette propriété invite à un quotidien paisible et connecté à l'extérieur.
Addendum:
Incusions:
Tout le contenu de la propriété.
Exclusions:
Le VENDEUR déclare que le seul certificat de localisation disponible est celui qui figure dans le dossier, daté de 2012. Le VENDEUR ne fournira pas de nouveau certificat de localisation. Si un certificat de localisation nouveau ou mis à jour est requis par l'ACHETEUR, le notaire de l'ACHETEUR ou l'institution financière, il incombera à l'ACHETEUR, à ses frais et sous sa responsabilité, de le commander et de l'obtenir.
Addendum:
Incusions:
Tout le contenu de la propriété.
Exclusions:
Le VENDEUR déclare que le seul certificat de localisation disponible est celui qui figure dans le dossier, daté de 2012. Le VENDEUR ne fournira pas de nouveau certificat de localisation. Si un certificat de localisation nouveau ou mis à jour est requis par l'ACHETEUR, le notaire de l'ACHETEUR ou l'institution financière, il incombera à l'ACHETEUR, à ses frais et sous sa responsabilité, de le commander et de l'obtenir.
Key Details
General Info
Property Type:Two or more stories
Essential Information
Asking Price:$576,000
Year Built:1997
Number of Bedrooms:3
Number of Bathrooms:2
Total Number of Rooms:12
Listing Number (MLS):15622173
Intergeneration:No
Evaluations, Fees and Taxes
Building Municipal Assessment:$371,700
Lot Municipal Assessment:$64,700
Municipal Evaluation Total:$436,400
Year of Assessment:2025
Municipal Tax:$2,638
School Tax:$266
Building, Dimensions, Zoning
Total Lot Area:5,498 m²
Topography:Flat, Sloped
Interior Characteristics
Fireplace/Stove:Wood stove
Windows:Wood
Exterior Characteristics
Type of Roofing:10
Driveway:Not Paved
Parking:Driveway
Water Supply:Artesian Well
Sewage System:Disposal Field, Septic Tank
Additional Information
Property Link (ENG):View more - House for sale - $576,000
Unit(s) Room Configuration
Room Type
Floor
Floor Type
Dimensions
Unit #: 1
Kitchen
Ground Floor
Unspecified
12' 0" x 11' 6"
Dining room
Ground Floor
Unspecified
10' 0" x 12' 0"
Basement
Ground Floor
Unspecified
11' 0" x 13' 3"
Bedroom
Ground Floor
Unspecified
9' 9" x 8' 0"
Bathroom
Ground Floor
Unspecified
11' 0" x 5' 0"
Bedroom
2
Unspecified
9' 8" x 11' 4"
Master bedroom
2
Unspecified
16' 2" x 13' 9"
Bathroom
2
Unspecified
13' 0" x 8' 0"
Room
Ground Floor
Unspecified
22' 0" x 18' 0"
Storage
Ground Floor
Unspecified
12' 0" x 8' 0"
Laundry room
Ground Floor
Unspecified
5' 0" x 10' 0"
Storage
Ground Floor
Unspecified
8' 0" x 10' 0"
Mortgage Calculator
—
—
Estimated Mortgage Amount
Down Payment
Property Value
—
Down Payment
—
Estimated Mortgage Amount
—
Estimated Mortgage Payments
—
Transfer Duties*
—
* Indicative amount; varies by municipality in Québec.
Properties for sale within proximity:
TWO OR MORE STORIES
OUTAOUAIS
OUTAOUAIS
$649,000
36 Ch. Steve-Saunders,
Wakefield, J0X 3G0
3
2
1
Login or register to save this listing.

