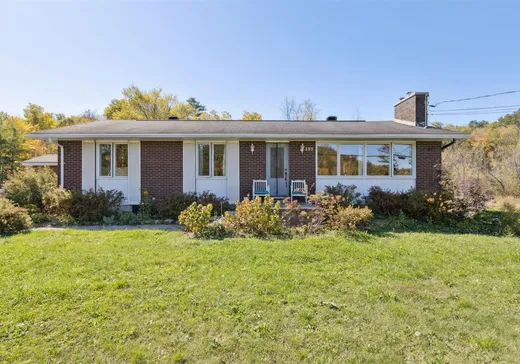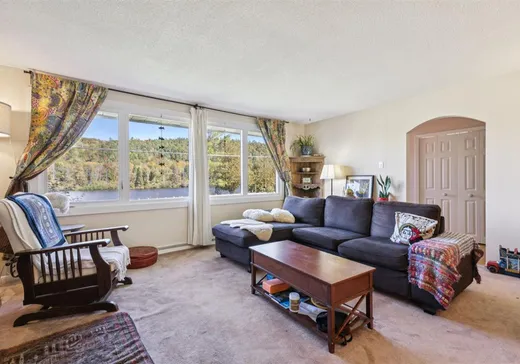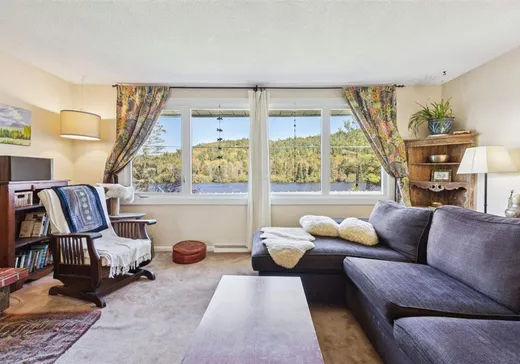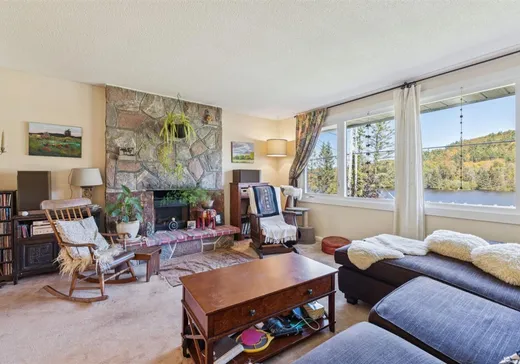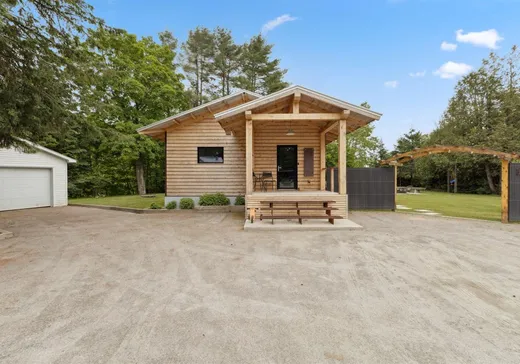Wakefield House For Sale - $599,000
499 Ch. Riverside, J0X 3G0 | Bungalow for sale Outaouais | VID#: 499q
Découvrez ce charmant bungalow offrant une vue panoramique sur la rivière Gatineau, à quelques minutes seulement du village de Wakefield. La propriété comprend un espace de vie principal lumineux, une suite séparée au sous-sol, un garage pour deux voitures et une piscine creusée accueillante. Une excellente occasion de personnaliser votre espace et de vous installer au bord de la rivière Gatineau.
Addendum:
Incusions:
Rez-de-chaussée : réfrigérateur, cuisinière, laveuse, sècheuse, Sous-sol : réfrigérateur, cuisinière, laveuse, sècheuse, Tous les accessoires de piscine
Exclusions:
Tous les effets personnels et les meubles
Addendum:
Incusions:
Rez-de-chaussée : réfrigérateur, cuisinière, laveuse, sècheuse, Sous-sol : réfrigérateur, cuisinière, laveuse, sècheuse, Tous les accessoires de piscine
Exclusions:
Tous les effets personnels et les meubles
Key Details
General Info
Property Type:Bungalow
Essential Information
Asking Price:$599,000
Year Built:1966
Number of Bedrooms:4
Number of Bathrooms:1
Number of Half Bathrooms:1
Total Number of Rooms:16
Listing Number (MLS):16425303
Intergeneration:No
Evaluations, Fees and Taxes
Building Municipal Assessment:$466,300
Lot Municipal Assessment:$120,100
Municipal Evaluation Total:$586,400
Year of Assessment:2025
Municipal Tax:$2,170
School Tax:$383
Building, Dimensions, Zoning
Total Lot Area:2,721 m²
Topography:Flat
Interior Characteristics
Energy/Heating:Forced Air
Fireplace/Stove:Wood fireplace
Windows:PVC
Exterior Characteristics
Type of Roofing:Asphalt shingles
Garage:Detached, Double width or more
Driveway:Asphalt
Parking:Driveway, Garage
Pool:Inground
Water Supply:Artesian Well
Sewage System:Disposal Field, Septic Tank
Additional Information
Property Link (ENG):View more - House for sale - $599,000
Unit(s) Room Configuration
Room Type
Floor
Floor Type
Dimensions
Unit #: 1
Room
Ground Floor
Unspecified
9' 0" x 5' 3"
Kitchen
Ground Floor
Unspecified
16' 0" x 11' 0"
Dining room
Ground Floor
Unspecified
9' 4" x 10' 0"
Basement
Ground Floor
Unspecified
18' 8" x 14' 4"
Bedroom
Ground Floor
Unspecified
11' 6" x 10' 6"
Bedroom
Ground Floor
Unspecified
9' 9" x 13' 10"
Master bedroom
Ground Floor
Unspecified
12' 0" x 12' 0"
Bathroom
Ground Floor
Unspecified
6' 6" x 12' 0"
Solarium
Ground Floor
Unspecified
16' 0" x 11' 0"
Room
Ground Floor
Unspecified
13' 0" x 4' 9"
Kitchen
Ground Floor
Unspecified
11' 0" x 12' 0"
Basement
Ground Floor
Unspecified
11' 4" x 12' 0"
Family room
Ground Floor
Unspecified
12' 0" x 14' 0"
Powder room
Ground Floor
Unspecified
4' 5" x 6' 0"
Room
Ground Floor
Unspecified
6' 0" x 9' 0"
Bedroom
Ground Floor
Unspecified
8' 10" x 21' 0"
Office
Ground Floor
Unspecified
11' 0" x 15' 0"
Mortgage Calculator
—
—
Estimated Mortgage Amount
Down Payment
Property Value
—
Down Payment
—
Estimated Mortgage Amount
—
Estimated Mortgage Payments
—
Transfer Duties*
—
* Indicative amount; varies by municipality in Québec.
Properties for sale within proximity:
Login or register to save this listing.

