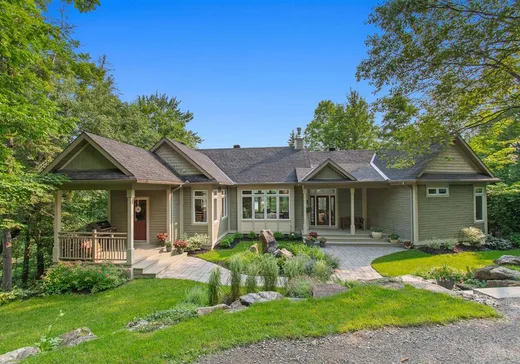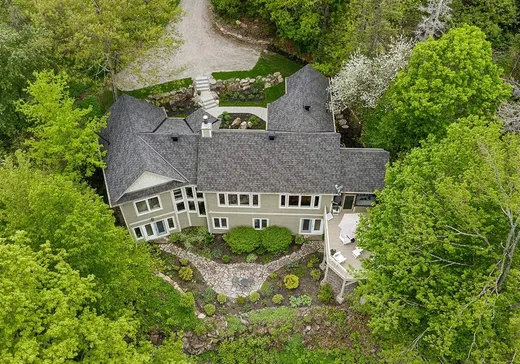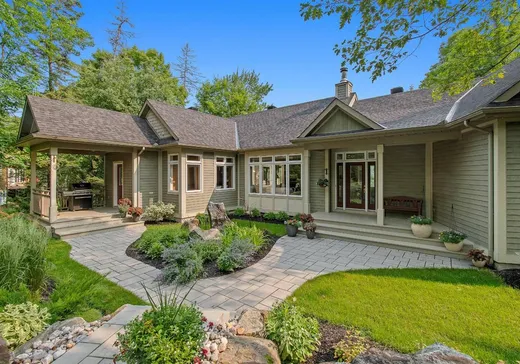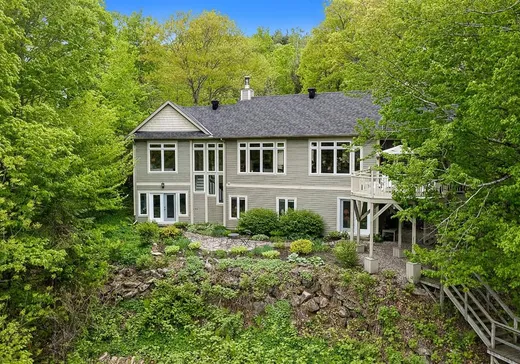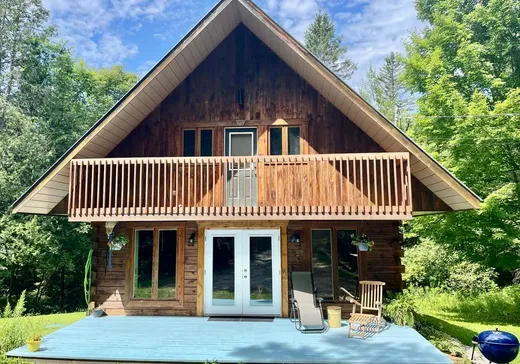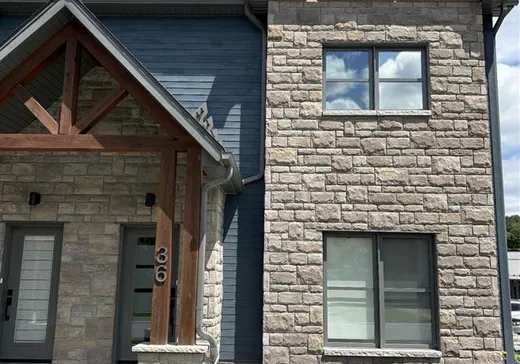Wakefield House For Sale - $1,299,000
1328 Route 105, J9B 1P4 | Two-storey for sale Outaouais | VID#: 1328c
Une vue imprenable sur les collines et la rivière Gatineau vous accueille dès que vous entrez dans cette luxueuse maison. Superbe conception architecturale à concept ouvert avec une suite parentale pratique au rez-de-chaussée. Cuisine gastronomique parfaite pour recevoir. Détendez-vous avec vos invités dans la véranda grillagée & terrasse spacieuse. Vues également imprenables au niveau inférieur, où se trouvent un bureau, 2 chambres et une salle familiale avec accès direct au patio et aux jardins de plantes vivaces. À quelques pas du sentier Chelsea et du parc de la Gatineau pour vélo, ski & randonnée, et à seulement 20 mins de la ville.
Addendum:
-2024 cour avant professionnellement conçue et paysagée -chambre principale idéalement située au rez-de-chaussée, orientée pour maximizer vues sur la rivière et sur la montagne -planchers à chauffage radiant au niveau inférieur -2023 générateur automatique de secours Générac installé -inspection avant-vente printemps 2025 disponible sur demande
Incusions:
Cuisinière à gaz, lave-vaisselle, réfrigérateur (x2), four mural, 4 tabourets de bar
Exclusions:
Tout art, meubles et effets personnels, sculpture d'héron en metal dans le cour avant
Addendum:
-2024 cour avant professionnellement conçue et paysagée -chambre principale idéalement située au rez-de-chaussée, orientée pour maximizer vues sur la rivière et sur la montagne -planchers à chauffage radiant au niveau inférieur -2023 générateur automatique de secours Générac installé -inspection avant-vente printemps 2025 disponible sur demande
Incusions:
Cuisinière à gaz, lave-vaisselle, réfrigérateur (x2), four mural, 4 tabourets de bar
Exclusions:
Tout art, meubles et effets personnels, sculpture d'héron en metal dans le cour avant
Key Details
General Info
Property Type:Two or more stories
Essential Information
Asking Price:$1,299,000
Year Built:2004
Number of Bedrooms:3
Number of Bathrooms:3
Total Number of Rooms:16
Listing Number (MLS):16445506
Intergeneration:No
Evaluations, Fees and Taxes
Building Municipal Assessment:$663,200
Lot Municipal Assessment:$136,400
Municipal Evaluation Total:$799,600
Year of Assessment:2025
Municipal Tax:$5,121
School Tax:$534
Building, Dimensions, Zoning
Total Lot Area:6,324 m²
Topography:Flat, Sloped, Steep
Interior Characteristics
Energy/Heating:Forced Air, Radiant
Fireplace/Stove:Wood fireplace
Exterior Characteristics
Type of Roofing:Asphalt shingles
Driveway:Not Paved
Sewage System:Disposal Field, Septic Tank
Additional Information
Property Link (ENG):View more - House for sale - $1,299,000
Unit(s) Room Configuration
Room Type
Floor
Floor Type
Dimensions
Unit #: 1
Hall
Ground Floor
Unspecified
7' 11" x 7' 0"
Bathroom
Ground Floor
Unspecified
5' 0" x 4' 5"
Master bedroom
Ground Floor
Unspecified
14' 5" x 12' 5"
Bathroom
Ground Floor
Unspecified
6' 9" x 13' 5"
Storage
Ground Floor
Unspecified
8' 1" x 8' 2"
Basement
Ground Floor
Unspecified
19' 1" x 16' 7"
Kitchen
Ground Floor
Unspecified
14' 4" x 16' 11"
Dining room
Ground Floor
Unspecified
14' 4" x 8' 3"
Room
Ground Floor
Unspecified
7' 4" x 5' 7"
Laundry room
Ground Floor
Unspecified
6' 6" x 8' 9"
Family room
Ground Floor
Unspecified
24' 10" x 22' 2"
Bedroom
Ground Floor
Unspecified
12' 3" x 11' 1"
Bedroom
Ground Floor
Unspecified
12' 1" x 12' 0"
Office
Ground Floor
Unspecified
7' 7" x 16' 9"
Bathroom
Ground Floor
Unspecified
7' 5" x 7' 7"
Room
Ground Floor
Unspecified
8' 7" x 13' 2"
Properties for sale within proximity:
TWO OR MORE STORIES
OUTAOUAIS
OUTAOUAIS
$665,000
36 Ch. Steve-Saunders,
Wakefield, J0X 3G0
3
2
1
Login or register to save this listing.

