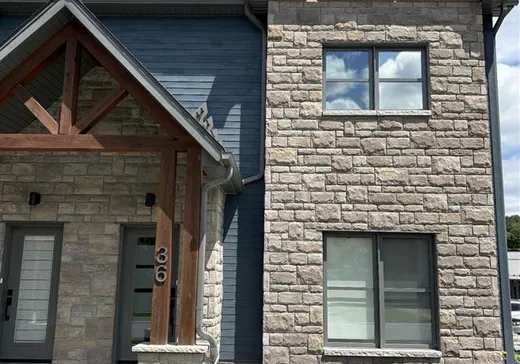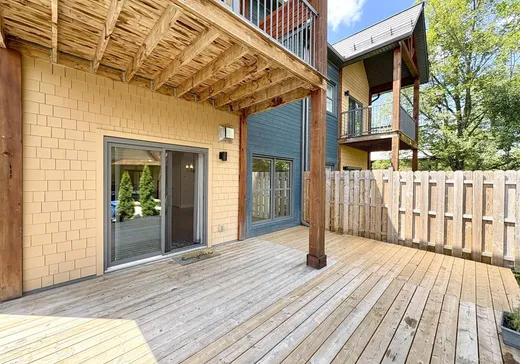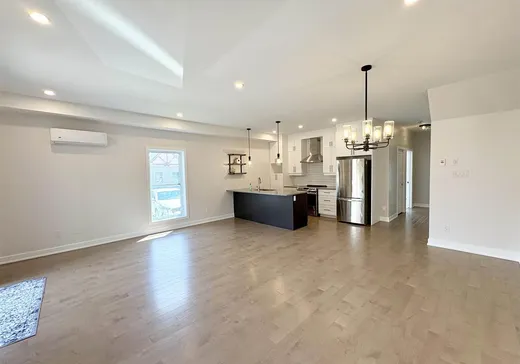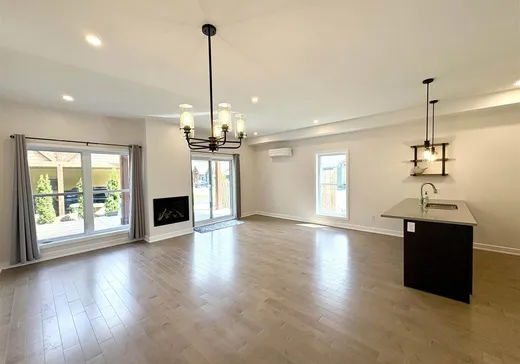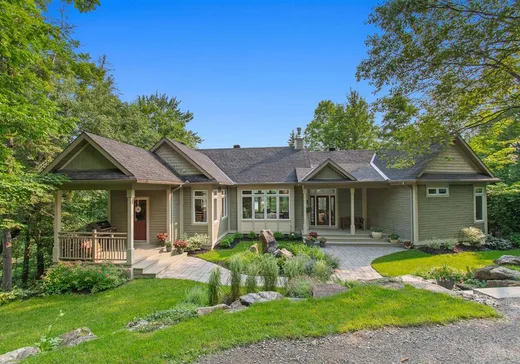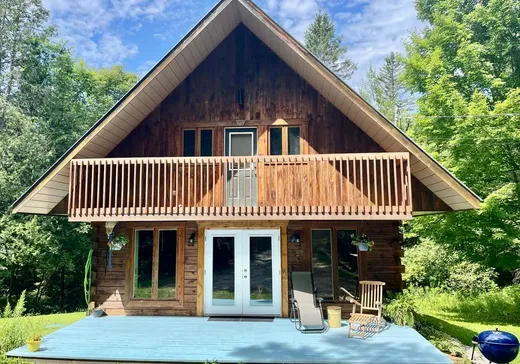Wakefield House For Sale - $665,000
36 Ch. Steve-Saunders, J0X 3G0 | Two-storey for sale Outaouais | VID#: 36aw
Une vie écologique moderne au coeur de Wakefield ! Cette superbe maison jumelée de 4 chambres et 2,5 salles de bain est dotée de planchers radiants, de plafonds de 9 pieds, de comptoirs en quartz et d'un aménagement à aire ouverte rempli de lumière naturelle. La suite principale bénéficie d'un plafond cathédrale de 19 pieds, d'une salle de bain et d'un balcon privé. Accès aux pistes de ski, fenêtres à triple vitrage, climatisation, terrasse et espace arrière. À pied des cafés, écoles, des boutiques, de l'accès à la rivière et des sentiers du parc de la Gatineau. À seulement 20 minutes de la ville - la vie à Wakefield à son meilleur !
Addendum:
Incusions:
Réfrigérateur, cuisinière, laveuse, sècheuse, luminaires, Rideaux pour réservoir de propane, Accessoires pour fenêtres
Exclusions:
Tous les effets personnels et le mobilier
Addendum:
Incusions:
Réfrigérateur, cuisinière, laveuse, sècheuse, luminaires, Rideaux pour réservoir de propane, Accessoires pour fenêtres
Exclusions:
Tous les effets personnels et le mobilier
Key Details
General Info
Property Type:Two or more stories
Essential Information
Asking Price:$665,000
Year Built:2020
Number of Bedrooms:3
Number of Bathrooms:2
Number of Half Bathrooms:1
Total Number of Rooms:12
Listing Number (MLS):12067361
Intergeneration:No
Evaluations, Fees and Taxes
Building Municipal Assessment:$580,300
Lot Municipal Assessment:$123,000
Municipal Evaluation Total:$703,300
Year of Assessment:2024
Municipal Tax:$4,378
School Tax:$461
Building, Dimensions, Zoning
Total Lot Area:2,190 ft²
Topography:Flat
Interior Characteristics
Energy/Heating:Radiant
Fireplace/Stove:Gas Fireplace
Windows:PVC
Exterior Characteristics
Type of Roofing:Asphalt shingles
Driveway:Not Paved
Parking:Carport
Water Supply:Artesian Well
Sewage System:Municipality
Additional Information
Property Link (ENG):View more - House for sale - $665,000
Unit(s) Room Configuration
Room Type
Floor
Floor Type
Dimensions
Unit #: 1
Powder room
Ground Floor
Unspecified
5' 0" x 5' 2"
Office
Ground Floor
Unspecified
12' 2" x 12' 7"
Room
Ground Floor
Unspecified
5' 0" x 6' 0"
Kitchen
Ground Floor
Unspecified
8' 0" x 13' 0"
Dining room
Ground Floor
Unspecified
7' 0" x 17' 0"
Basement
Ground Floor
Unspecified
13' 0" x 17' 0"
Hall
Ground Floor
Unspecified
4' 2" x 9' 0"
Master bedroom
2
Unspecified
11' 7" x 11' 0"
Room
2
Unspecified
12' 5" x 8' 3"
Bedroom
2
Unspecified
11' 0" x 10' 0"
Bathroom
2
Unspecified
9' 0" x 8' 3"
Bedroom
2
Unspecified
11' 0" x 14' 0"
Properties for sale within proximity:
Login or register to save this listing.

