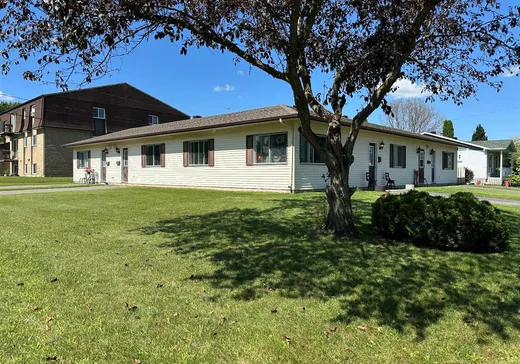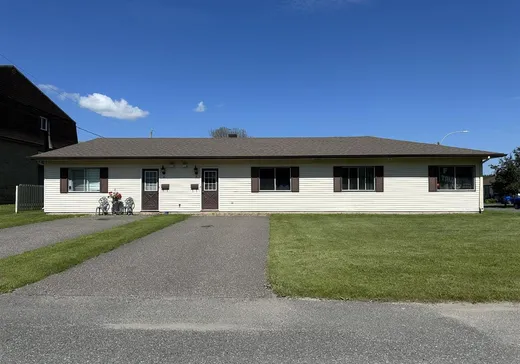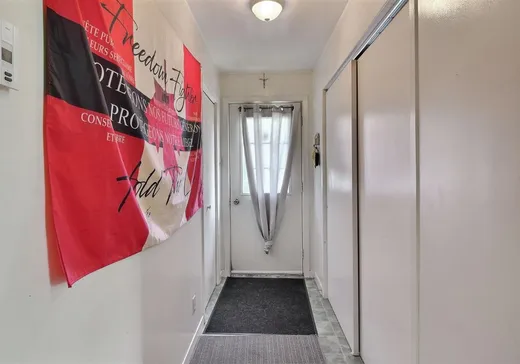Warwick Multiplex for sale - $529,000
1 Rue Raîche, J0A 1M0 | 4-Plex for sale Center of Quebec - VID: 1ee
Ce quadruplex, situé sur un coin de rue à proximité de tous les services et d'une école primaire, offre un cadre de vie pratique et agréable pour ses occupants. L'immeuble comprend un appartement de type 4 1/2 ainsi que 3 appartements de type 3 1/2. Une buanderie commune est mise à disposition, avec des espaces de rangement intégrés. De plus, une remise sur le terrain permet d'offrir un espace de rangement supplémentaire. Ce bien immobilier génère des revenus locatifs annuels de 37 140$, représentant une opportunité intéressante pour les investisseurs. Pour plus d'informations, contactez Marc-André St-Onge au 819-357-0138.
Addendum:
Incusions:
Aspirateur central et accessoires, laveuse et sécheuse de la buanderie, remise et certificat de localisation 2021.
Exclusions:
Biens et effets personnels des locataires.
Addendum:
Incusions:
Aspirateur central et accessoires, laveuse et sécheuse de la buanderie, remise et certificat de localisation 2021.
Exclusions:
Biens et effets personnels des locataires.
Key Details
Essentials
Rooms:4
Property Type:4-Plex
Asking Price:$529,000
Bedrooms:2
Number of Bathrooms:1
Listing Number (MLS):11404958
Building Characteristics
Year of Construction:1982
Evaluations, fees and taxes
Building Municipal Assessment:$320,800
Lot Municipal Assessment:$53,600
Municipal Evaluation Total:$374,400
Year of Assessment:2025
Municipal Tax:$4,331
School Tax:$226
Building, Dimensions, Zoning
Build Frontage:18.94
Building Depth:14.80
Land Frontage:29.00
Land Depth:30.00
Total Land Area:883.20
Interior Characteristics
Basement:No basement
Energy/Heating:Electric
Windows:PVC
Exterior Characteristics
Type of Roofing:Asphalt shingles
Driveway:Asphalt
Water Supply:Municipality
Sewage System:Municipality
Additional Information
Link To Property (ENG):View more - 4-Plex for Sale - $529,000
Unit(s) Room Configuration
Room Type
Floor
Floor Type
Dimensions
Unit #: 1
Basement
Ground Floor
Unspecified
12' 6" x 13' 4"
Hall
Ground Floor
Unspecified
3' 7" x 9' 6"
Basement
Ground Floor
Unspecified
12' 11" x 13' 4"
Basement
Ground Floor
Unspecified
13' 1" x 13' 5"
Basement
Ground Floor
Unspecified
9' 4" x 14' 7"
Kitchen
Ground Floor
Unspecified
7' 3" x 13' 5"
Kitchen
Ground Floor
Unspecified
7' 3" x 13' 4"
Kitchen
Ground Floor
Unspecified
7' 4" x 13' 4"
Bedroom
Ground Floor
Unspecified
12' 2" x 11' 1"
Bedroom
Ground Floor
Unspecified
12' 10" x 11' 0"
Bedroom
Ground Floor
Unspecified
12' 5" x 10' 11"
Kitchen
Ground Floor
Unspecified
10' 7" x 12' 9"
Bathroom
Ground Floor
Unspecified
4' 10" x 7' 10"
Bathroom
Ground Floor
Unspecified
4' 10" x 7' 11"
Bedroom
Ground Floor
Unspecified
8' 11" x 14' 2"
Bathroom
Ground Floor
Unspecified
4' 11" x 7' 10"
Bedroom
Ground Floor
Unspecified
10' 3" x 11' 7"
Bathroom
Ground Floor
Unspecified
7' 3" x 10' 3"




