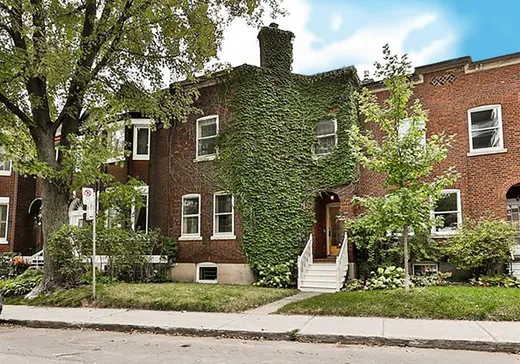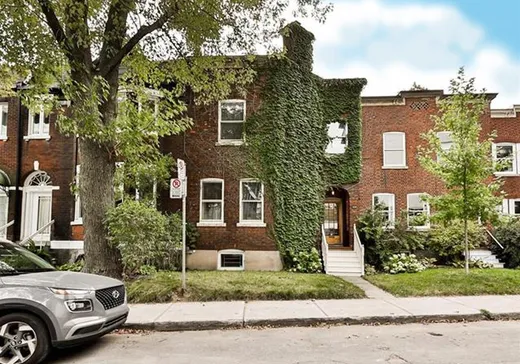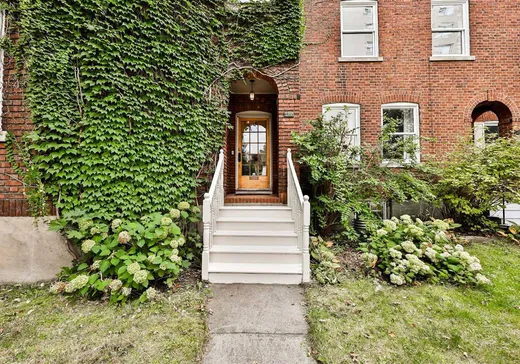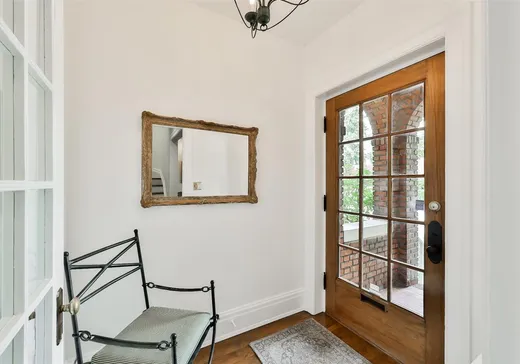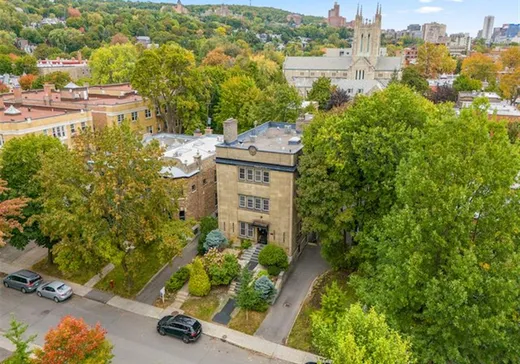Westmount (Montreal Island) House For Sale - $1,775,000
240 Av. Redfern, H3Z 2G3 | Two-storey for sale Montreal | VID#: 240ad
Située sur une rue prisée de Westmount, cette magnifique propriété offre un mélange de charme et d'élégance. Dès l'entrée, vous remarquerez les hauts plafonds ainsi que les pièces généreuses et lumineuses. Elle saura répondre aux exigences des grandes familles avec ses 3+1 chambres à coucher et sa salle familiale au sous-sol. L'ambiance chaleureuse de la cuisine reste l'endroit idéal pour les conversations familiales autour de l'îlot avec vue sur l'immense terrasse extérieure qui donne sur un grand espace vert. Profitez de 2 places de stationnement à l'arrière de la propriété. À proximité d'écoles renommées et de toutes les commodités.
Addendum:
Incusions:
Blinds, light fixtures, Dishwasher, Stove, Oven, Safe, Kitchen Sink food waste disposal unit. ( Please note the City of Westmount does not allow for the installation of food waste disposal units. Pre-existing food waste disposal units may remain is use, however they cannot be replaced once they fail.)
Exclusions:
Addendum:
Incusions:
Blinds, light fixtures, Dishwasher, Stove, Oven, Safe, Kitchen Sink food waste disposal unit. ( Please note the City of Westmount does not allow for the installation of food waste disposal units. Pre-existing food waste disposal units may remain is use, however they cannot be replaced once they fail.)
Exclusions:
Key Details
General Info
Property Type:Two or more stories
Essential Information
Asking Price:$1,775,000
Year Built:1920
Number of Bedrooms:4
Number of Bathrooms:2
Number of Half Bathrooms:1
Total Number of Rooms:13
Listing Number (MLS):9042279
Intergeneration:No
Evaluations, Fees and Taxes
Building Municipal Assessment:$1,259,400
Lot Municipal Assessment:$532,700
Municipal Evaluation Total:$1,792,100
Year of Assessment:2024
Municipal Tax:$11,375
School Tax:$1,495
Building, Dimensions, Zoning
Total Lot Area:233 m²
Topography:Flat
Interior Characteristics
Energy/Heating:Electric, Hot Water
Fireplace/Stove:Wood fireplace
Windows:Wood
Exterior Characteristics
Type of Roofing:8
Driveway:Asphalt
Parking:Driveway
Water Supply:Municipality
Sewage System:Municipality
Additional Information
Property Link (ENG):View more - House for sale - $1,775,000
Unit(s) Room Configuration
Room Type
Floor
Floor Type
Dimensions
Unit #: 1
Hall
Ground Floor
Unspecified
5' 3" x 6' 8"
Basement
Ground Floor
Unspecified
15' 8" x 13' 9"
Dining room
Ground Floor
Unspecified
14' 8" x 13' 0"
Powder room
Ground Floor
Unspecified
5' 2" x 4' 8"
Kitchen
Ground Floor
Unspecified
23' 7" x 11' 9"
Master bedroom
2
Unspecified
21' 0" x 14' 0"
Bathroom
2
Unspecified
10' 5" x 4' 9"
Bedroom
2
Unspecified
12' 7" x 11' 3"
Bedroom
2
Unspecified
13' 5" x 11' 0"
Family room
Ground Floor
Unspecified
15' 0" x 13' 9"
Bedroom
Ground Floor
Unspecified
14' 6" x 8' 8"
Bathroom
Ground Floor
Unspecified
7' 3" x 6' 4"
Laundry room
Ground Floor
Unspecified
11' 5" x 6' 4"
Properties for sale within proximity:
TWO OR MORE STORIES
MONTREAL
MONTREAL
$4,800,000
365 Av. Redfern,
Westmount (Montreal Island), H3Z 2G4
10
8
4
Login or register to save this listing.

