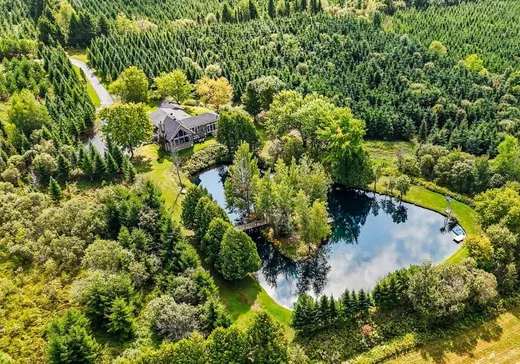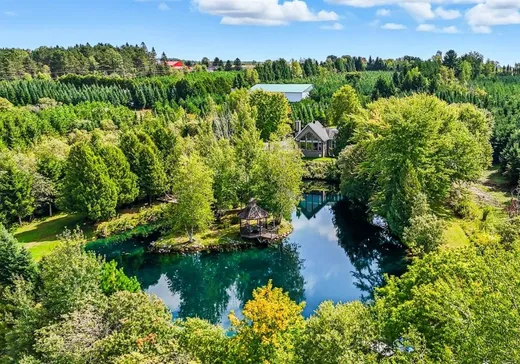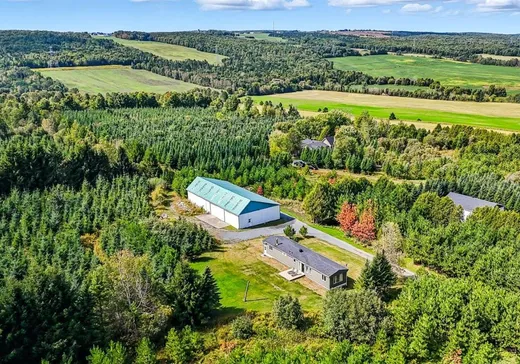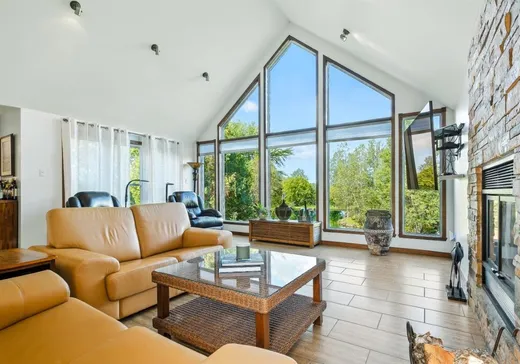Wotton Hobby farm For Sale - $1,275,000
218-220 2e Rang, J0A 1N0 | Hobby Farm for sale Eastern Townships | VID#: 218n
Wotton (Estrie) : Nichée sur un terrain de 193,47 acres à 10 minutes de Val-des-Sources, cette propriété comprend une maison clé en main avec un salon cathédrale et foyer, des espaces lumineux et fonctionnels incluant salle à manger, cuisine, deux chambres, sous-sol aménagé, salle de lavage et mudroom. Elle offre également une maison mobile moderne et plusieurs bâtiments agricoles polyvalents. Le domaine se distingue par deux lacs, dont un baignable avec île et pont ainsi que la rivière Nicolet qui le traverse. Près de 190 acres sont boisés, avec plantations d'érables et de pin rouge ainsi qu'une bleuetière de 2 acres.
Addendum:
Incusions:
Voir Annexe A1
Exclusions:
Voir Annexe A1
Addendum:
Incusions:
Voir Annexe A1
Exclusions:
Voir Annexe A1
Key Details
General Info
Property Type:Hobby Farm
Essential Information
Asking Price:$1,275,000
Year Built:1992
Number of Bedrooms:2
Number of Bathrooms:2
Total Number of Rooms:11
Listing Number (MLS):24031494
Intergeneration:No
Evaluations, Fees and Taxes
Building Municipal Assessment:$540,800
Lot Municipal Assessment:$344,900
Municipal Evaluation Total:$885,700
Year of Assessment:2025
Municipal Tax:$6,254
School Tax:$669
Building, Dimensions, Zoning
Total Lot Area:193
Topography:Flat
Interior Characteristics
Energy/Heating:Electric
Fireplace/Stove:Wood fireplace, Wood stove
Windows:PVC
Exterior Characteristics
Type of Roofing:Asphalt shingles
Garage:Detached, Double width or more
Driveway:Not Paved
Parking:Driveway, Garage
Water Supply:Artesian Well
Sewage System:Disposal Field, Septic Tank
Additional Information
Property Link (ENG):View more - Hobby Farm for sale - $1,275,000
Unit(s) Room Configuration
Room Type
Floor
Floor Type
Dimensions
Unit #: 1
Room
Ground Floor
Unspecified
18' 11" x 12' 11"
Basement
Ground Floor
Unspecified
18' 8" x 18' 8"
Dining room
Ground Floor
Unspecified
15' 9" x 15' 2"
Kitchen
Ground Floor
Unspecified
12' 10" x 12' 8"
Dining room
Ground Floor
Unspecified
19' 11" x 16' 2"
Master bedroom
Ground Floor
Unspecified
13' 7" x 13' 9"
Bathroom
Ground Floor
Unspecified
12' 6" x 10' 1"
Bedroom
Ground Floor
Unspecified
12' 9" x 8' 8"
Family room
Ground Floor
Unspecified
28' 7" x 28' 0"
Storage
Ground Floor
Unspecified
10' 0" x 5' 10"
Laundry room
Ground Floor
Unspecified
21' 10" x 6' 8"




