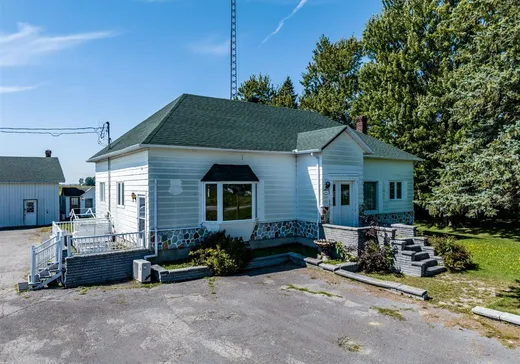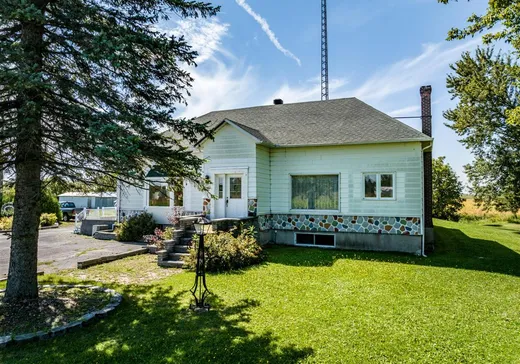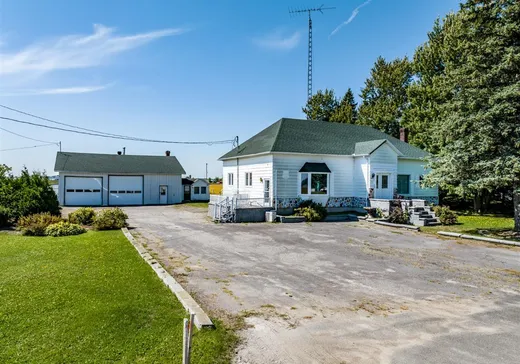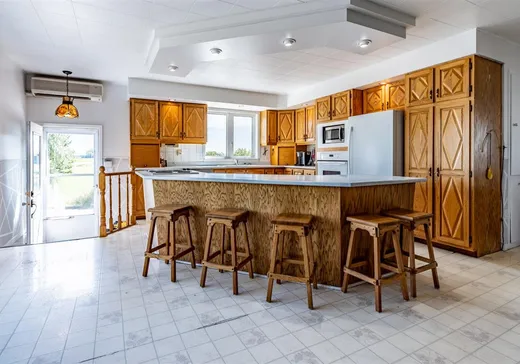Yamachiche House For Sale - $379,900
3601 Boul. Duchesne, G0X 3L0 | Bungalow for sale Mauricie | VID#: 3601d
Située en pleine campagne, cette vaste propriété offre un potentiel incroyable pour une multitude de projets.Implantée sur un immense terrain de 56 771 pi² en zone agricole, elle vous assure tranquillité et intimité avec aucun voisin à l'arrière.La maison spacieuse est idéale pour accueillir une famille et se distingue notamment par la présence d'une cuisine d'été pour profiter pleinement de la belle saison.Vous trouverez également un immense garage, un entrepôt pour votre machinerie,ainsi que plusieurs bâtiments adjacents offrant un espace de rangement supplémentaire. Aménager la a votre goût elle a un gros potentiel!!Demandez votre visite!
Addendum:
-Projet de chambres pour travailleurs étrangers? -Projet d'ouvrir une garderie en milieu familiale? -Projet de famille d'accueil? -Culture, entreposage? -Demandez auprès de la municipalité pour voir si votre projet est réalisable. -Plusieurs des meubles sont a vendre.
Incusions:
Four encastré blanc de marque Whripool, plaque de cuisson Jenn-air, Lave-vaisselle stainless de marque Samsung, luminaires, rideau, aspirateur central et ses accessoires, , huile restante, bois restant, air climatisé murale, 1 bac brun, 1 bac a déchet,1 bac a récupération, système d'alarme Paradox
Exclusions:
Meubles et effet personnel de la succession
Addendum:
-Projet de chambres pour travailleurs étrangers? -Projet d'ouvrir une garderie en milieu familiale? -Projet de famille d'accueil? -Culture, entreposage? -Demandez auprès de la municipalité pour voir si votre projet est réalisable. -Plusieurs des meubles sont a vendre.
Incusions:
Four encastré blanc de marque Whripool, plaque de cuisson Jenn-air, Lave-vaisselle stainless de marque Samsung, luminaires, rideau, aspirateur central et ses accessoires, , huile restante, bois restant, air climatisé murale, 1 bac brun, 1 bac a déchet,1 bac a récupération, système d'alarme Paradox
Exclusions:
Meubles et effet personnel de la succession
Key Details
General Info
Property Type:Bungalow
Essential Information
Asking Price:$379,900
Year Built:1964
Number of Bedrooms:4
Number of Bathrooms:2
Number of Half Bathrooms:2
Total Number of Rooms:18
Listing Number (MLS):19007822
Intergeneration:No
Evaluations, Fees and Taxes
Building Municipal Assessment:$265,800
Lot Municipal Assessment:$75,100
Municipal Evaluation Total:$340,900
Year of Assessment:2025
Municipal Tax:$2,737
School Tax:$203
Building, Dimensions, Zoning
Total Lot Area:5,274 m²
Topography:Flat
Interior Characteristics
Energy/Heating:Forced Air
Fireplace/Stove:Wood stove
Windows:PVC
Exterior Characteristics
Type of Roofing:Asphalt shingles
Garage:Detached, Double width or more
Driveway:Asphalt
Parking:Driveway, Garage
Water Supply:Municipality
Sewage System:Sealed Septic Tank
Additional Information
Property Link (ENG):View more - House for sale - $379,900
Unit(s) Room Configuration
Room Type
Floor
Floor Type
Dimensions
Unit #: 1
Hall
Ground Floor
Unspecified
5' 2" x 6' 8"
Kitchen
Ground Floor
Unspecified
11' 8" x 13' 5"
Dining room
Ground Floor
Unspecified
13' 10" x 15' 1"
Basement
Ground Floor
Unspecified
11' 10" x 13' 7"
Bedroom
Ground Floor
Unspecified
8' 1" x 11' 10"
Bedroom
Ground Floor
Unspecified
9' 9" x 13' 3"
Master bedroom
Ground Floor
Unspecified
11' 4" x 14' 1"
Powder room
Ground Floor
Unspecified
3' 5" x 5' 0"
Bathroom
Ground Floor
Unspecified
6' 7" x 6' 11"
Laundry room
Ground Floor
Unspecified
9' 10" x 13' 6"
Room
Ground Floor
Unspecified
17' 2" x 19' 5"
Basement
Ground Floor
Unspecified
16' 9" x 21' 10"
Family room
Ground Floor
Unspecified
18' 4" x 20' 10"
Bedroom
Ground Floor
Unspecified
8' 9" x 11' 8"
Office
Ground Floor
Unspecified
11' 3" x 15' 4"
Storage
Ground Floor
Unspecified
5' 7" x 5' 11"
Bathroom
Ground Floor
Unspecified
4' 10" x 6' 0"
Powder room
Ground Floor
Unspecified
3' 11" x 5' 7"




