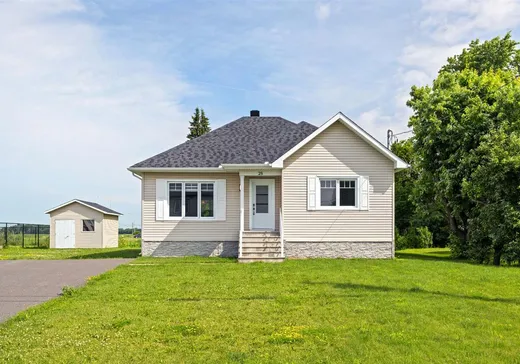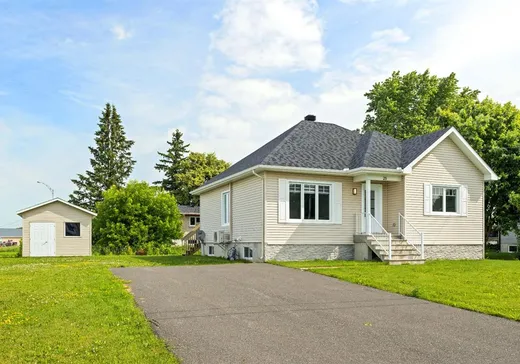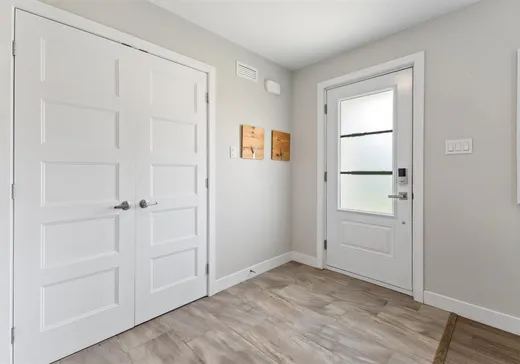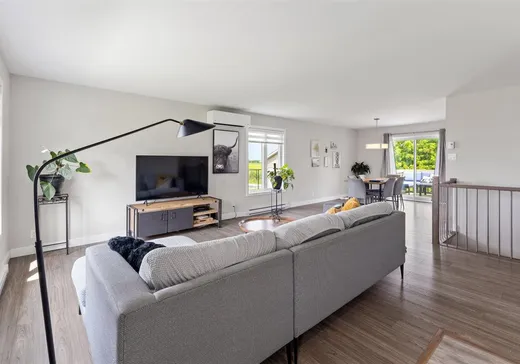Yamaska House For Sale - $399,900
28 Rue Plante, J0G 1W0 | Bungalow for sale Montérégie | VID#: 28ay
WOW! CONSTRUCTION RÉCENTE DANS UN SECTEUR CALME + 3 CHAMBRES À COUCHER! Beau plain-pied, bien entretenu, dégageant une ambiance aérée, lumineuse et tendance, situé à Yamaska, à quelques minutes de l'école primaire, du parc, de l'épicerie, de la quincaillerie, de la station-service et à moins de 20 min de Sorel! IDÉAL pour une famille, cette maison optimisée offre 3 chambres, dont un walk-in à la chambre principale, un sous-sol totalement aménagé comprenant un 2e salon, une salle familiale et un bureau! Utilisez la remise comme rangement supplémentaire et profitez du terrain de 9 143 PC en bonne compagnie autour d'un feu! Réalisez votre rêve!
Addendum:
Incusions:
Lustres, luminaires, stores, pôles, rideaux, thermopompe murale, aspirateur-central et ses accessoires, bacs à ordures, récupération et compost.
Exclusions:
Biens, meubles et effets personnels du propriétaire.
Addendum:
Incusions:
Lustres, luminaires, stores, pôles, rideaux, thermopompe murale, aspirateur-central et ses accessoires, bacs à ordures, récupération et compost.
Exclusions:
Biens, meubles et effets personnels du propriétaire.
Key Details
General Info
Property Type:Bungalow
Essential Information
Asking Price:$399,900
Year Built:2018
Number of Bedrooms:3
Number of Bathrooms:2
Total Number of Rooms:12
Listing Number (MLS):19894866
Intergeneration:No
Evaluations, Fees and Taxes
Building Municipal Assessment:$325,400
Lot Municipal Assessment:$36,500
Municipal Evaluation Total:$361,900
Year of Assessment:2025
Municipal Tax:$2,544
School Tax:$246
Building, Dimensions, Zoning
Total Lot Area:849 m²
Topography:Flat
Interior Characteristics
Energy/Heating:Electric
Windows:PVC
Exterior Characteristics
Type of Roofing:Asphalt shingles
Driveway:Asphalt
Parking:Driveway
Water Supply:Municipality
Sewage System:Municipality
Additional Information
Property Link (ENG):View more - House for sale - $399,900
Unit(s) Room Configuration
Room Type
Floor
Floor Type
Dimensions
Unit #: 1
Hall
Ground Floor
Unspecified
5' 1" x 8' 7"
Basement
Ground Floor
Unspecified
13' 6" x 15' 10"
Dining room
Ground Floor
Unspecified
11' 2" x 10' 10"
Kitchen
Ground Floor
Unspecified
11' 0" x 9' 11"
Master bedroom
Ground Floor
Unspecified
11' 0" x 12' 5"
Bathroom
Ground Floor
Unspecified
7' 4" x 8' 9"
Bedroom
Ground Floor
Unspecified
10' 10" x 9' 4"
Basement
Ground Floor
Unspecified
15' 2" x 9' 7"
Bedroom
Ground Floor
Unspecified
12' 0" x 12' 9"
Bathroom
Ground Floor
Unspecified
7' 3" x 9' 1"
Office
Ground Floor
Unspecified
7' 9" x 9' 11"
Family room
Ground Floor
Unspecified
24' 3" x 15' 3"




