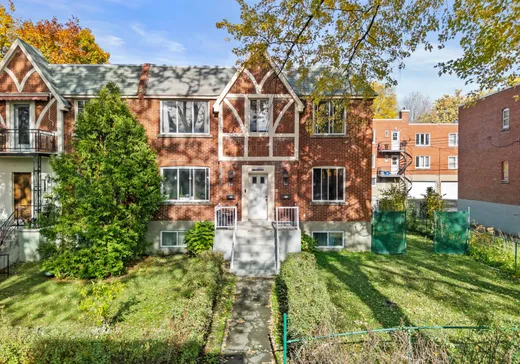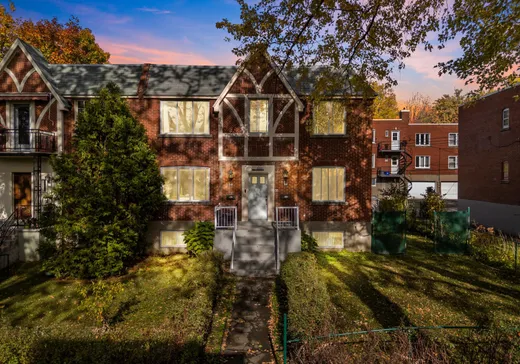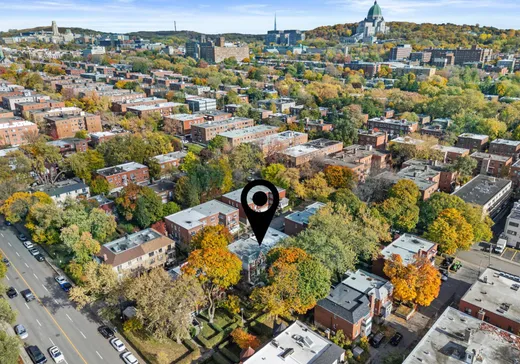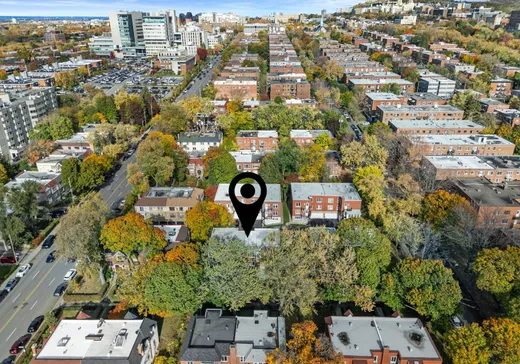Montréal (Côte-des-Neiges) Multilogement à vendre - 1,375,000 $
5541-5551 Place de Campden, H3W 2M8 | Duplex à vendre Montréal - VID : 5541
Connectez-vous ou inscrivez-vous pour accéder à cette fonctionnalité.
À vendre - 10 ½ - 1 375 000 $ - Côte-des-Neiges/N
Beautiful income property located in the heart of Côte-des-Neiges, just minutes from the metro, hospital, and schools. Well-maintained building offering an excellent source of stable revenue in a highly sought-after and growing area. Ideal location for investors: close to public transit, services, shops, and major institutions. A rare opportunity in a vibrant and desirable neighborhood.Exceptional Investment Opportunity in Côte-des-Neiges!
Income property ideally located just steps from the metro, hospital, and several schools. This well-maintained building offers stable revenues and strong appreciation potential in one of Montreal's most dynamic and sought-after neighborhoods. With its immediate proximity to services, shops, and major institutions, this location ensures constant rental demand.
A safe, profitable investment perfectly positioned for the future.
INCLUSIONS
Appartment: Dishwasher, all light fixtures, all window covering, 2 newer hot water tanks, electric garage door opener.
EXCLUSIONS
Appliances in app.5541 (upper) and in basement kitchen, app.5551 (lower) all appliances except dishwasher.
Détails clés
Essentiels
Type de propriété :Duplex
Prix demandé :1,375,000 $
Caractéristiques du bâtiment
Année de construction :1942
Information additionnelle
Lien vers la propriété (FRA) :Voir plus - Duplex à vendre - 1,375,000 $
Configuration des pièces de l'unité
Type de chambre
Étage
Type de sol
Dimensions
Unité n° : 1
Cuisine
Rez-de-chaussée
Autre
12' 3" x 11' 3"
Salon
Rez-de-chaussée
Autre
16' 2" x 11' 4"
Salle de bains
Rez-de-chaussée
Autre
8' 0" x 6' 9"
Chambre à coucher
Rez-de-chaussée
Autre
12' 4" x 11' 4"
Chambre à coucher
Rez-de-chaussée
Autre
10' 8" x 9' 1"
Chambre
Rez-de-chaussée
Autre
10' 7" x 12' 8"
Salle familiale
Rez-de-chaussée
Autre
16' 1" x 13' 5"
Cuisine
Rez-de-chaussée
Autre
10' 8" x 14' 5"
Salle de bains
Rez-de-chaussée
Autre
4' 5" x 7' 7"
Chambre à coucher
Rez-de-chaussée
Autre
11' 5" x 9' 9"
Cuisine
2
Autre
12' 3" x 11' 3"
Salon
2
Autre
16' 2" x 11' 4"
Chambre à coucher
2
Autre
12' 4" x 11' 4"
Chambre à coucher
2
Autre
10' 8" x 9' 1"
Chambre
2
Autre
10' 7" x 12' 8"
Salle de bains
2
Autre
8' 0" x 6' 9"
Calculateur Hypothécaire
—
—
Montant Hypothécaire Estimé
Mise de Fonds
Valeur de la Propriété
—
Mise de Fonds
—
Montant Hypothécaire Estimé
—
Versement Hypothécaire Estimé
—
Droits de Mutation*
—
* Montant indicatif; varie selon la municipalité au Québec.




