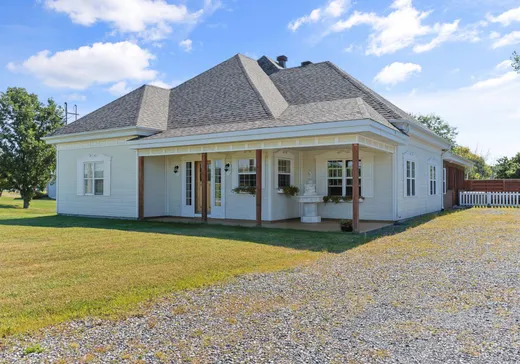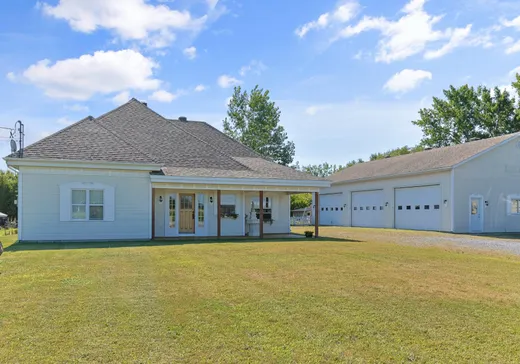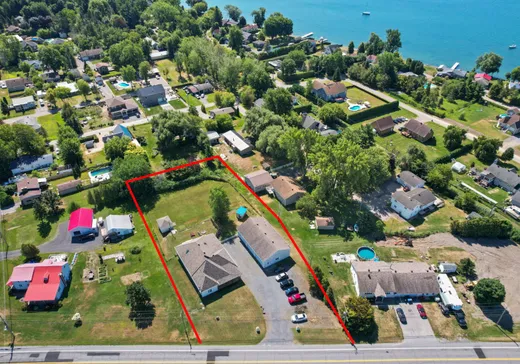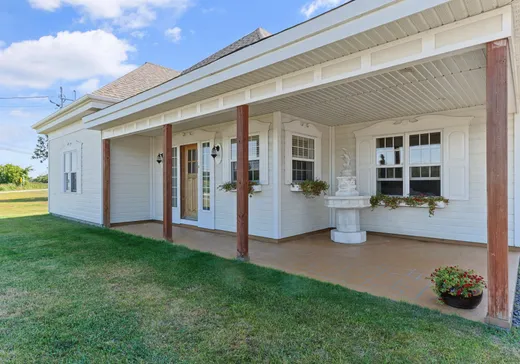Rivière-Beaudette Multilogement à vendre - 975,000 $
218Z Ch. de la Frontiere, J0P 1R0 | Duplex à vendre Montérégie - VID : 218r
À vendre - 12 ½ - 975 000 $ - Rivière-Beaudette
Superb single-story house on a concrete slab with a living area of 3,505 sq. ft. and an additional 1,080 sq. ft. apartment. Located on a 40,340 sq. ft. lot. Open-concept layout offering 3 bedrooms, 2 bathrooms with ceramic showers--one adjoining the master bedroom--a powder room, kitchen with island, and abundant windows providing exceptional natural light. 10-foot ceilings with crown moldings. Large triple garage (60 x 36) with three 16-ft doors. Enclosed 3-season veranda, spacious lot with no rear neighbors. Adjacent 4½ apartment with 2 bedrooms currently rented. Aerial video attached to the Centris listing.*** Possibility of an additional room on the upper level of the apartment.
* Property completed and occupied since January 2010.
* Built on a 5-foot sand-filled slab with a six-inch concrete floor.
* 10-foot ceilings with crown moldings.
* Exterior siding of both the property and garage in CanExel.
* Garage completed in 2009.
* Detached garage measuring 60 x 36 (2,160 sq. ft.) with three 16-ft doors.
* All interior walls and ceilings of the garage covered with metal.
* he apartment (unit 220) is currently rented for $1,000/month. Hydro-Québec costs not included amount to $1,350/year.
* For the main property (unit 218), Hydro-Québec costs include the garage, which is a triple garage used and heated year-round. Three electric meters.
https://youtu.be/wqPFlPYTJwY
INCLUSIONS
The light fixtures, curtains and rods, blinds, 2 hot water tanks, dishwasher, water softener, and 2 electric garage door openers.
EXCLUSIONS
The tenants' personal belongings, cedar shed next to the garage (tenant's).
Détails clés
Essentiels
Type de propriété :Duplex
Prix demandé :975,000 $
Caractéristiques du bâtiment
Année de construction :2009
Information additionnelle
Lien vers la propriété (FRA) :Voir plus - Duplex à vendre - 975,000 $
Configuration des pièces de l'unité
Type de chambre
Étage
Type de sol
Dimensions
Unité n° : 1
Hall d'entrée
Rez-de-chaussée
Autre
13' 8" x 7' 2"
Salon
Rez-de-chaussée
Autre
12' 0" x 15' 0"
Cuisine
Rez-de-chaussée
Autre
13' 0" x 10' 0"
Salle à manger
Rez-de-chaussée
Autre
13' 3" x 11' 2"
Chambre
Rez-de-chaussée
Autre
14' 6" x 14' 0"
Chambre à coucher
Rez-de-chaussée
Autre
12' 0" x 13' 0"
Chambre à coucher
Rez-de-chaussée
Autre
10' 0" x 11' 0"
Chambre à coucher
Rez-de-chaussée
Autre
12' 0" x 12' 0"
Chambre à coucher
Rez-de-chaussée
Autre
11' 0" x 10' 3"
Salle de bains
Rez-de-chaussée
Autre
12' 0" x 8' 0"
Salle de bains
Rez-de-chaussée
Autre
8' 8" x 9' 9"
Salon
2
Autre
11' 0" x 15' 3"
Cuisine
Rez-de-chaussée
Autre
16' 6" x 11' 0"
Salle de lavage
Rez-de-chaussée
Autre
4' 0" x 6' 0"
Salon
Rez-de-chaussée
Autre
11' 1" x 15' 3"
Cuisine
Rez-de-chaussée
Autre
12' 2" x 14' 6"
Salle à manger
Rez-de-chaussée
Autre
12' 1" x 9' 0"
Chambre
Rez-de-chaussée
Autre
12' 3" x 13' 0"
Salle de bains
Rez-de-chaussée
Autre
10' 0" x 8' 0"
Chambre à coucher
2
Autre
11' 0" x 10' 0"
Salle de bains
2
Autre
8' 8" x 9' 9"
Jean-François Lussier
COURTIER IMMOBILIER RÉSIDENTIEL ET COMMERCIAL
(450) 601-3521
Afficher Mon Profil >>
Calculateur Hypothécaire
—
—
Montant Hypothécaire Estimé
Mise de Fonds
Valeur de la Propriété
—
Mise de Fonds
—
Montant Hypothécaire Estimé
—
Versement Hypothécaire Estimé
—
Droits de Mutation*
—
* Montant indicatif; varie selon la municipalité au Québec.




