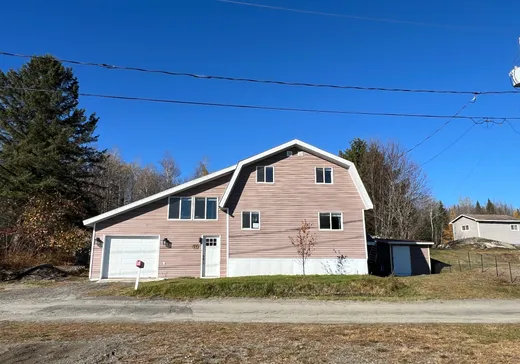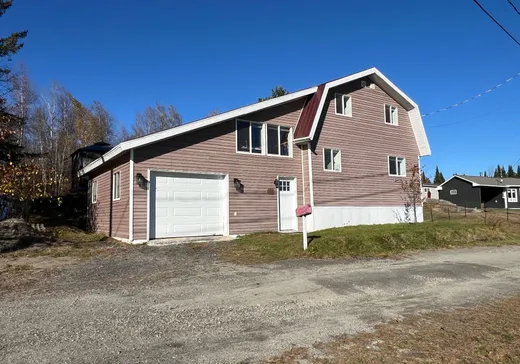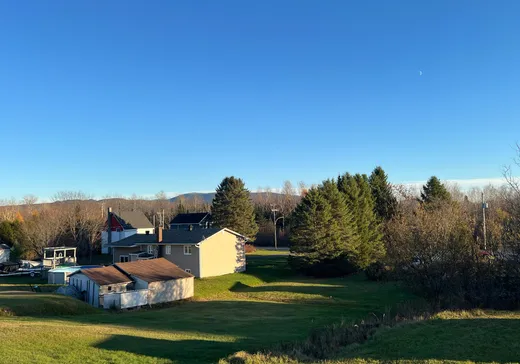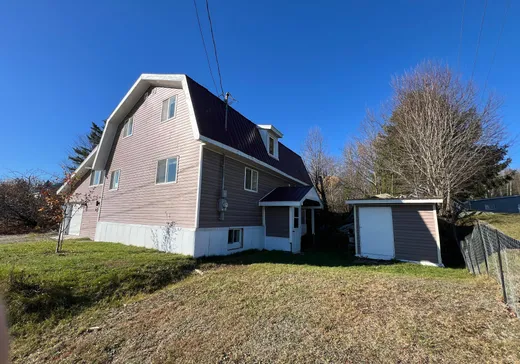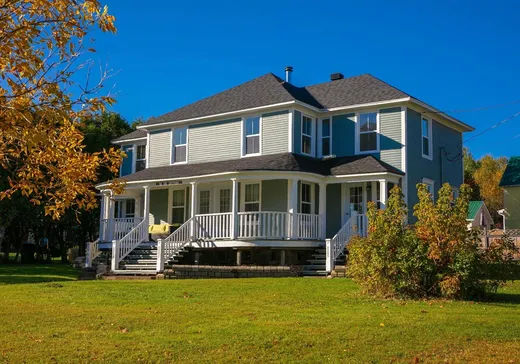Scotstown Maison à vendre - 224,900 $
50 Rue J.-B.-Godin, J0B 3B0 | Deux étages à vendre Estrie | #VID : 50di
À vendre - 9 ½ - 224 900 $ - Scotstown
Magnificent Turnkey Home with Mountain Views of Mont Mégantic * A rare find in the Scotstown area! Located in the Eastern Townships, surrounded by nature and Scottish heritage. 2 Large lots of over 14,131 sq ft. Features 3 bedrooms plus a mezzanine with high ceilings, 2 full bathrooms, a modern IKEA kitchen, and hardwood floors. Electric heating, wood furnace, and heat pump. Roof replaced in 2022, major renovations completed, private backyard with wooded views, wooden patio, and a gazebo with a rigid roof. Heated Garage + 8 outdoor parking is ideal for RVs, trailers, and more. Quick access to Highways 214 and 257. A must-see!* Magnificent Detached Property in the Heart of Scotstown Village *
Exterior:
- Rare, Unique Detached Property with Modernized Vinyl Siding
- Lot consisting of 2 parcels of land totalling over 14,131 sq. ft.
- 1 Garage + 8 private outdoor parking spaces
- Large backyard with 10 x 10 hard-roof gazebo on rock with rigid steel base
Ground floor:
- Welcoming entryway with double sliding frosted glass closet doors
- Large open-concept dining room connected to the kitchen with abundant natural light
- Modern IKEA 2023 kitchen, high ceiling cabinet finishes, breakfast bar, decorative cabinets, large countertop area with backsplash, large deep sink with high-end faucet, and glass cleaner for the kitchen sink. Kitchen includes: Microwave range hood, built-in stove, hot plate, stainless steel plate, refrigerator, freezer, dishwasher (Bosh), Italian dining room shelving unit, robot vacuum cleaner (Narwal) & accessories.
- Full bathroom with modern glass shower, wall-mounted vanity with storage, including washer and dryer stack.
- Spacious, bright living room with mountain views, hardwood flooring
- Wooden staircase leading to the bedrooms
2nd Floor:
- 1st Large bedroom upstairs with cherry wood flooring + walk-in closet or bedroom, lots of natural light from the windows, view of Mont-Mégantic.
- Second master bedroom with breathtaking view of the private wooded backyard, maple wood flooring
- Full bathroom with bathtub/shower, lots of natural light from the glass tiles
Third floor:
- Large mezzanine with high ceiling and a second platform offering several layout possibilities - Large windows with views of the Mont Mégantic mountains
- Ample built-in storage space
- Modern sink counter with storage offering multifunctional access
Proximity & Attractions
- Mont-Mégantic National Park ~ 30 minutes
- Salmon River: fishing, kayaking, riverside picnics.
- Hiking, VTT and biking trails
- Marécage-des-Scots Regional Park
- Scottish heritage
- The City of Sherbrooke is nearby in ~ 42 minutes
Major renovations:
- Roof (2022)
- Garage + Insulation (2022), Concrete foundation (2022)
- Exterior siding (2023)
- Mezzanine, countertop installation, sink, storage, plumbing (2022)
- Windows (2023)
- Kitchen (2023)
- Ground floor bathroom (2023)
- Second-floor bathroom (2024)
- Plumbing redone 2023-2024 - Exterior/interior basement insulation (2023)
- Exterior patio with steel base on rock + wooden stairs (2023)
- Kanartic 18,000 BTU heat pump, EnergyStar certification, Remote control and phone app via WIFI.
- 3,400 KW Champion generator (2023)
This sale is made without any legal guarantee of quality, at the buyer's own risk.
Impeccably maintained, ready to use!
INCLUSIONS
Light fixtures, Microwave range hood (Samsung), Built-in stove (General Electric), Kitchen cooktop, Stainless steel cooktop, Refrigerator (General Electric), Freezer (Frigidaire), Dishwasher (Bosch), Italian dining room shelving unit, Robot vacuum (Narwal) & accessories, Stackable washer/dryer (LG), Heat pump (Kanartic) & accessories, Televisions + soundbar + wall mounts + accessories, (1) 48GL water heater, Hard-roof gazebo & accessories, Cabana.
EXCLUSIONS
All personal belongings
Détails clés
Informations générales
Type de propriété :Maison à étages
Informations essentielles
Prix demandé :224,900 $
Nombre de chambres à coucher :3
Nombre de salles de bains :2
Nombre de salle d'eau :1
Nombre total de pièces :9
Évaluations, frais et taxes
Taxes municipales :2,408 $
Taxes scolaires :71 $
Informations additionnelles
Lien de propriété (FR) :Voir plus - Maison à vendre - 224,900 $
Configuration des pièces de l'unité
Type de chambre
Étage
Type de sol
Dimensions
Unité n° : 1
Salle à manger
Rez-de-chaussée
Autre
15' 9" x 9' 5"
Cuisine
Rez-de-chaussée
Autre
12' 6" x 12' 1"
Salle de bains
Rez-de-chaussée
Autre
14' 4" x 5' 6"
Salon
Rez-de-chaussée
Autre
12' 1" x 15' 9"
Chambre à coucher
2
Autre
11' 9" x 12' 7"
Chambre à coucher
2
Autre
6' 1" x 6' 5"
Salle de bains
2
Autre
7' 1" x 7' 4"
Chambre
2
Autre
16' 1" x 12' 6"
Mezzanine
3
Autre
10' 1" x 26' 0"
Calculateur Hypothécaire
—
—
Montant Hypothécaire Estimé
Mise de Fonds
Valeur de la Propriété
—
Mise de Fonds
—
Montant Hypothécaire Estimé
—
Versement Hypothécaire Estimé
—
Droits de Mutation*
—
* Montant indicatif; varie selon la municipalité au Québec.
Propriétés à vendre à proximité :
Connectez-vous ou inscrivez-vous pour sauvegarder cette annonce.

