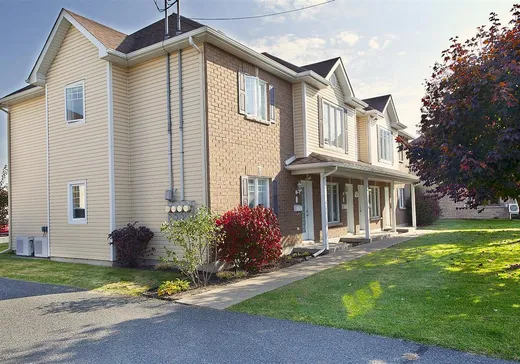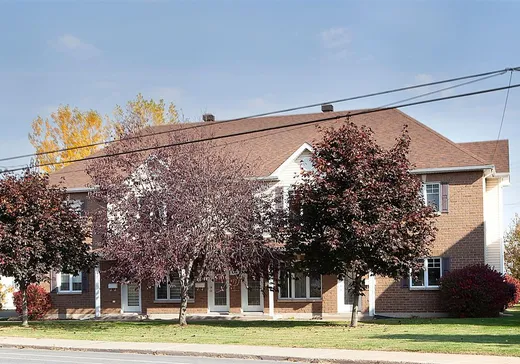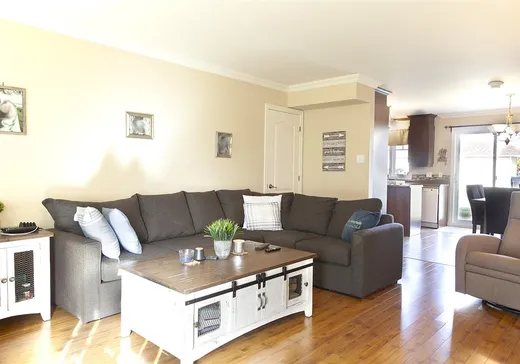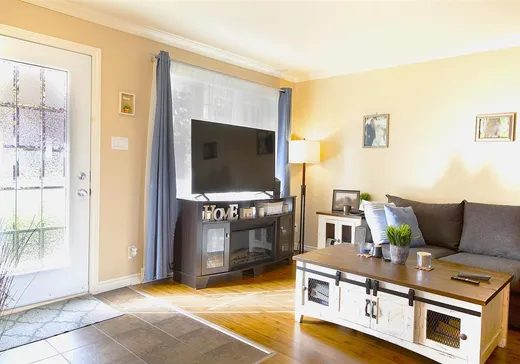Massueville Multiplex for sale - $945,000
4680 Route Marie-Victorin, J3R 1R3 | 4-Plex for sale Montérégie - VID: 4680a
Superbe quadruplex secteur de Tracy, très bien entretenu, situé tout près de tous les commerces et services. Lumineux et soigneusement entretenu au fil des ans, il offre un excellent revenu pour investisseurs ou propriétaires occupants. Les locataires sont exemplaires et s'entendent à merveille, assurant une belle harmonie dans l'immeuble. Stationnements et rangements extérieurs à l'arrière du bâtiment. Ne manquez pas cette opportunité pour investir en immobilier dans un secteur de choix.
Addendum:
Incusions:
Exclusions:
Tous les biens des locataires
Addendum:
Incusions:
Exclusions:
Tous les biens des locataires
Key Details
Essentials
Rooms:4
Property Type:4-Plex
Asking Price:$945,000
Bedrooms:2
Number of Bathrooms:1
Listing Number (MLS):27356541
Building Characteristics
Year of Construction:2010
Evaluations, fees and taxes
Building Municipal Assessment:$464,500
Lot Municipal Assessment:$95,300
Municipal Evaluation Total:$559,800
Year of Assessment:2023
Municipal Tax:$7,182
School Tax:$469
Building, Dimensions, Zoning
Build Frontage:19.63
Building Depth:9.80
Land Frontage:30.00
Land Depth:46.00
Total Land Area:1,267.80
Interior Characteristics
Energy/Heating:Electric
Exterior Characteristics
Driveway:Asphalt
Water Supply:Municipality
Sewage System:Municipality
Additional Information
Link To Property (ENG):View more - 4-Plex for Sale - $945,000
Unit(s) Room Configuration
Room Type
Floor
Floor Type
Dimensions
Unit #: 1
Kitchen
2
Unspecified
7' 9" x 11' 7"
Kitchen
2
Unspecified
7' 9" x 11' 7"
Kitchen
Ground Floor
Unspecified
12' 4" x 7' 11"
Kitchen
Ground Floor
Unspecified
12' 4" x 7' 10"
Dining room
2
Unspecified
9' 6" x 11' 7"
Dining room
Ground Floor
Unspecified
9' 5" x 12' 3"
Dining room
Ground Floor
Unspecified
9' 4" x 12' 4"
Dining room
2
Unspecified
9' 6" x 11' 7"
Basement
2
Unspecified
20' 1" x 12' 10"
Basement
Ground Floor
Unspecified
12' 11" x 17' 3"
Basement
Ground Floor
Unspecified
13' 1" x 17' 8"
Basement
2
Unspecified
20' 11" x 12' 10"
Master bedroom
2
Unspecified
11' 11" x 11' 4"
Master bedroom
2
Unspecified
11' 11" x 11' 4"
Master bedroom
Ground Floor
Unspecified
10' 11" x 11' 11"
Master bedroom
Ground Floor
Unspecified
11' 10" x 11' 0"
Bedroom
Ground Floor
Unspecified
11' 0" x 8' 9"
Bedroom
Ground Floor
Unspecified
8' 10" x 11' 0"
Bedroom
2
Unspecified
8' 10" x 11' 3"
Bedroom
2
Unspecified
8' 10" x 11' 3"
Bathroom
2
Unspecified
8' 9" x 12' 0"
Bathroom
Ground Floor
Unspecified
11' 10" x 8' 8"
Bathroom
2
Unspecified
8' 9" x 12' 0"
Bathroom
Ground Floor
Unspecified
11' 11" x 8' 8"
Mortgage Calculator
—
—
Estimated Mortgage Amount
Down Payment
Property Value
—
Down Payment
—
Estimated Mortgage Amount
—
Estimated Mortgage Payments
—
Transfer Duties*
—
* Indicative amount; varies by municipality in Québec.




