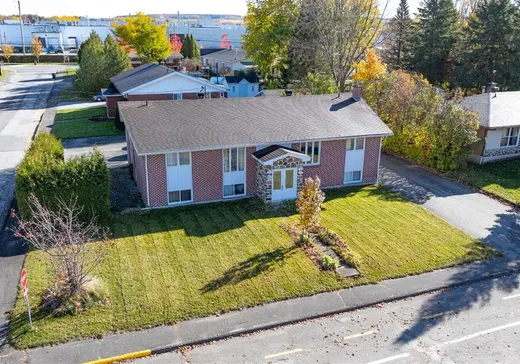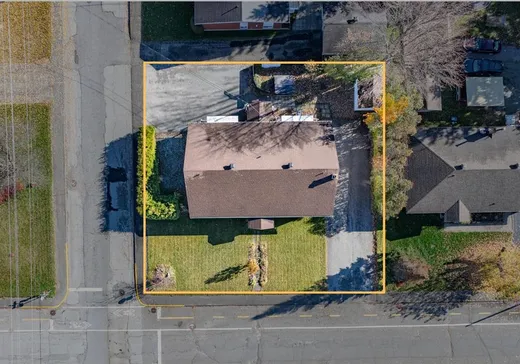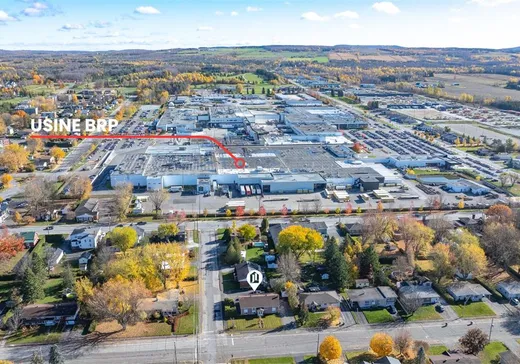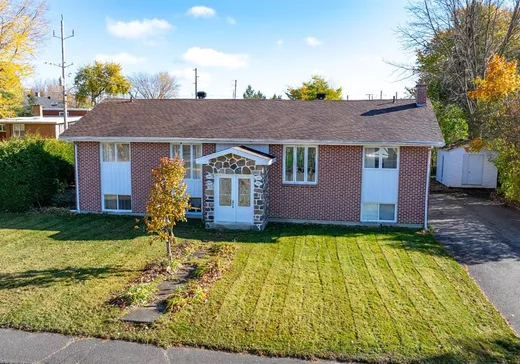Valcourt Multiplex for sale - $489,000
1201-1207 Rue Montcalm, J0E 2L0 | 4-Plex for sale Eastern Townships - VID: 1201e
QUADRUPLEX à Valcourt. 4 logements de 4½ entièrement loués jusqu'au 30 juin 2026, avec revenus actuels de 31 020 $/année. Plusieurs rénovations effectuées au fil du temps. 10 stationnements. Secteur recherché, à distance de marche de l'usine BRP, des écoles et des services. Opportunité intéressante pour investisseur ou propriétaire-occupant.
Addendum:
Incusions:
Lustres, luminaires. Logement 1205 : four encastré et lave vaisselle (non fonctionnel)
Exclusions:
Les meubles et les effets personnels des locataires. 1207 : spa extérieur.
Addendum:
Incusions:
Lustres, luminaires. Logement 1205 : four encastré et lave vaisselle (non fonctionnel)
Exclusions:
Les meubles et les effets personnels des locataires. 1207 : spa extérieur.
Key Details
Essentials
Rooms:4
Property Type:4-Plex
Asking Price:$489,000
Bedrooms:2
Number of Bathrooms:1
Listing Number (MLS):14091612
Building Characteristics
Year of Construction:1967
Evaluations, fees and taxes
Building Municipal Assessment:$292,200
Lot Municipal Assessment:$51,000
Municipal Evaluation Total:$343,200
Year of Assessment:2025
Municipal Tax:$4,586
School Tax:$194
Building, Dimensions, Zoning
Build Frontage:8.79
Building Depth:16.50
Total Building Area:165.00
Land Frontage:30.00
Land Depth:29.00
Total Land Area:873.30
Interior Characteristics
Energy/Heating:Electric
Exterior Characteristics
Foundation:Poured Concrete
Type of Roofing:Asphalt shingles
Driveway:Asphalt
Water Supply:Municipality
Sewage System:Municipality
Additional Information
Link To Property (ENG):View more - 4-Plex for Sale - $489,000
Unit(s) Room Configuration
Room Type
Floor
Floor Type
Dimensions
Unit #: 1
Kitchen
Ground Floor
Unspecified
13' 6" x 17' 2"
Basement
Ground Floor
Unspecified
10' 3" x 12' 4"
Kitchen
Ground Floor
Unspecified
13' 5" x 15' 2"
Kitchen
Ground Floor
Unspecified
13' 6" x 15' 1"
Kitchen
Ground Floor
Unspecified
9' 4" x 13' 5"
Basement
Ground Floor
Unspecified
10' 3" x 12' 8"
Bedroom
Ground Floor
Unspecified
7' 8" x 9' 7"
Basement
Ground Floor
Unspecified
6' 0" x 10' 0"
Master bedroom
Ground Floor
Unspecified
11' 6" x 12' 9"
Basement
Ground Floor
Unspecified
10' 2" x 12' 8"
Master bedroom
Ground Floor
Unspecified
10' 10" x 11' 10"
Bathroom
Ground Floor
Unspecified
4' 1" x 8' 1"
Master bedroom
Ground Floor
Unspecified
10' 9" x 11' 5"
Bathroom
Ground Floor
Unspecified
4' 1" x 8' 5"
Bedroom
Ground Floor
Unspecified
9' 6" x 11' 10"
Bedroom
Ground Floor
Unspecified
9' 4" x 11' 4"
Bathroom
Ground Floor
Unspecified
4' 2" x 8' 5"
Bathroom
Ground Floor
Unspecified
4' 0" x 8' 2"
Master bedroom
Ground Floor
Unspecified
11' 1" x 11' 10"
Bedroom
Ground Floor
Unspecified
9' 4" x 11' 5"
Mortgage Calculator
—
—
Estimated Mortgage Amount
Down Payment
Property Value
—
Down Payment
—
Estimated Mortgage Amount
—
Estimated Mortgage Payments
—
Transfer Duties*
—
* Indicative amount; varies by municipality in Québec.




