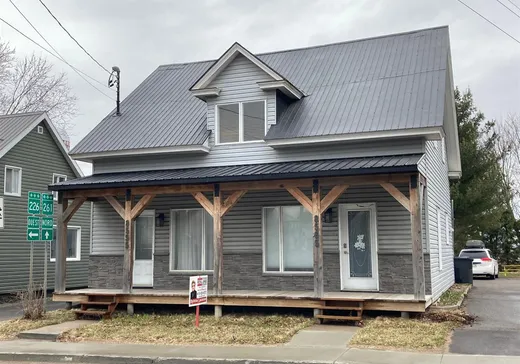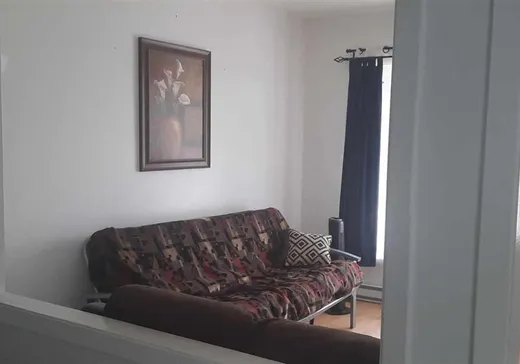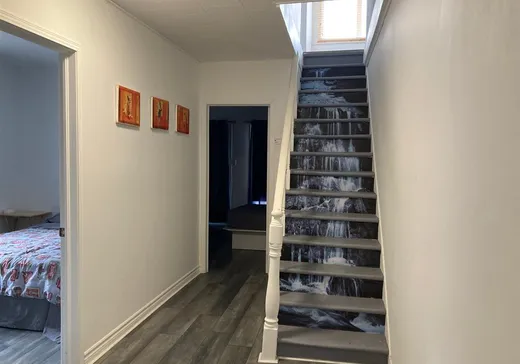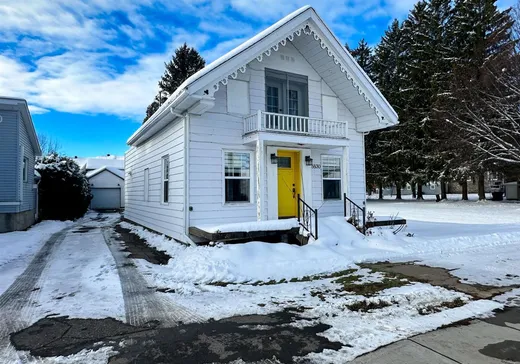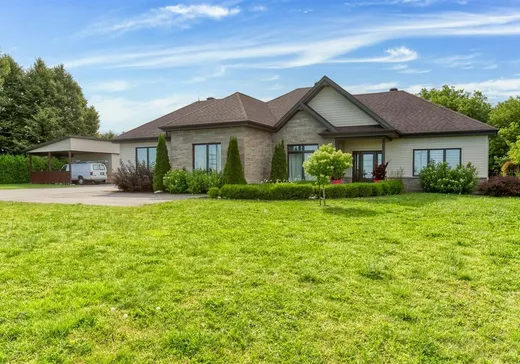Becancour House For Sale - $374,900
8555-8565 Boul. du Parc-Industriel, G9H 3P1 | One Half Storey for sale Center of Quebec | VID#: 8555a
Duplex jumelé transformé en unifamiliale de 6 chambres, 2 salles de bain. Grand terrain clôturé, garage, arbres matures et plants de petits fruits. Maison aux multiples vocations, location de chambres, famille recomposée, intergénération et possibilité de lui redonner sa vocation initiale. À voir!
Addendum:
-Présentement, les chambres sont louées à des travailleurs avec cuisine et salon en commun. -Possibilité de retransformer en duplex avec 2 adresses, 2 entrées électrique et 2 chauffe-eau, ou intergénération, à vérifier avec la ville. -Situé dans le secteur Ste-Gertrude, à 12 minutes du Parc Industriel de Bécancour et à 23 minutes du Pont Laviolette. - Toute promesse d'achat devra être conditionnelle à l'annulation d'une promesse d'achat déjà acceptée sur l'immeuble avant le 14 avril 2025.
Incusions:
Tous les meubles et électroménagers, luminaires, stores, rideaux et tringles, remise.
Exclusions:
Le contenu de la remise, du vide sanitaire et du garage.
Addendum:
-Présentement, les chambres sont louées à des travailleurs avec cuisine et salon en commun. -Possibilité de retransformer en duplex avec 2 adresses, 2 entrées électrique et 2 chauffe-eau, ou intergénération, à vérifier avec la ville. -Situé dans le secteur Ste-Gertrude, à 12 minutes du Parc Industriel de Bécancour et à 23 minutes du Pont Laviolette. - Toute promesse d'achat devra être conditionnelle à l'annulation d'une promesse d'achat déjà acceptée sur l'immeuble avant le 14 avril 2025.
Incusions:
Tous les meubles et électroménagers, luminaires, stores, rideaux et tringles, remise.
Exclusions:
Le contenu de la remise, du vide sanitaire et du garage.
Key Details
General Info
Property Type:1 1/2 Storey
Essential Information
Asking Price:$374,900
Year Built:1948
Number of Bedrooms:6
Number of Bathrooms:2
Total Number of Rooms:13
Listing Number (MLS):24044106
Intergeneration:No
Evaluations, Fees and Taxes
Building Municipal Assessment:$169,500
Lot Municipal Assessment:$56,600
Municipal Evaluation Total:$226,100
Year of Assessment:2025
Municipal Tax:$2,467
School Tax:$99
Building, Dimensions, Zoning
Total Lot Area:1,062 m²
Topography:Flat
Interior Characteristics
Energy/Heating:Electric
Windows:PVC
Exterior Characteristics
Type of Roofing:10
Garage:Detached, Double width or more
Driveway:Asphalt, Not Paved
Parking:Driveway, Garage
Water Supply:Municipality
Sewage System:Municipality
Additional Information
Property Link (ENG):View more - House for sale - $374,900
Unit(s) Room Configuration
Room Type
Floor
Floor Type
Dimensions
Unit #: 1
Kitchen
Ground Floor
Unspecified
14' 6" x 15' 0"
Basement
Ground Floor
Unspecified
14' 6" x 12' 0"
Bathroom
Ground Floor
Unspecified
10' 2" x 5' 10"
Bedroom
2
Unspecified
11' 2" x 13' 2"
Bedroom
2
Unspecified
11' 1" x 10' 6"
Room
Ground Floor
Unspecified
19' 0" x 7' 5"
Bedroom
Ground Floor
Unspecified
14' 6" x 12' 0"
Bedroom
Ground Floor
Unspecified
7' 9" x 15' 0"
Bathroom
Ground Floor
Unspecified
10' 4" x 5' 6"
Room
2
Unspecified
7' 4" x 8' 10"
Bedroom
2
Unspecified
11' 0" x 11' 7"
Bedroom
2
Unspecified
9' 9" x 11' 8"
Room
Ground Floor
Unspecified
19' 0" x 9' 5"
Mortgage Calculator
—
—
Estimated Mortgage Amount
Down Payment
Property Value
—
Down Payment
—
Estimated Mortgage Amount
—
Estimated Mortgage Payments
—
Transfer Duties*
—
* Indicative amount; varies by municipality in Québec.
Properties for sale within proximity:
1 1/2 STOREY
CENTER OF QUEBEC
CENTER OF QUEBEC
$229,000
8830 Boul. du Parc-Industriel,
Becancour, G9H 3P2
2
1
Login or register to save this listing.

