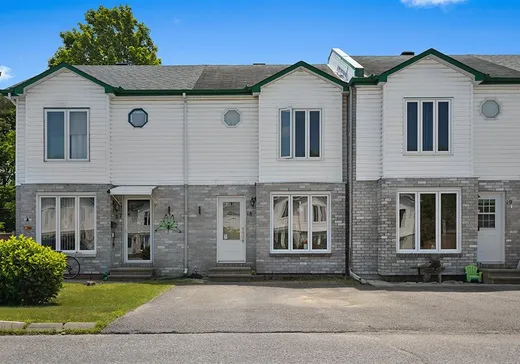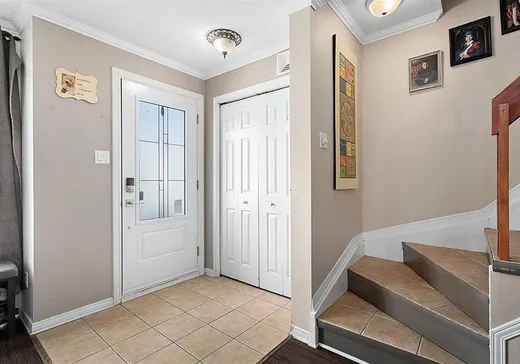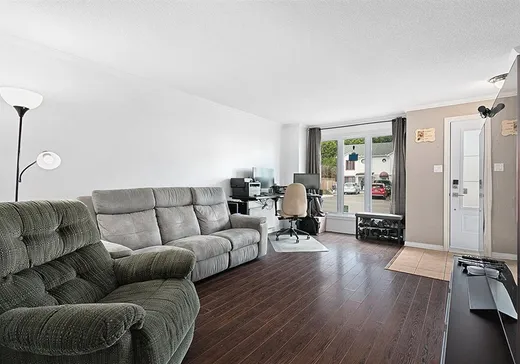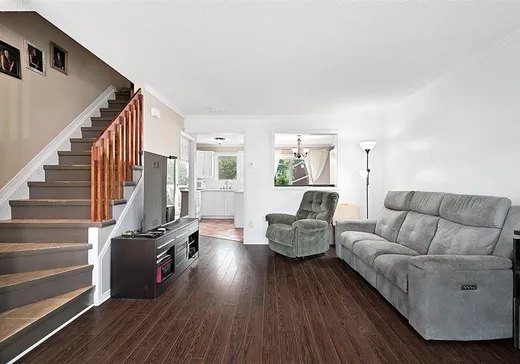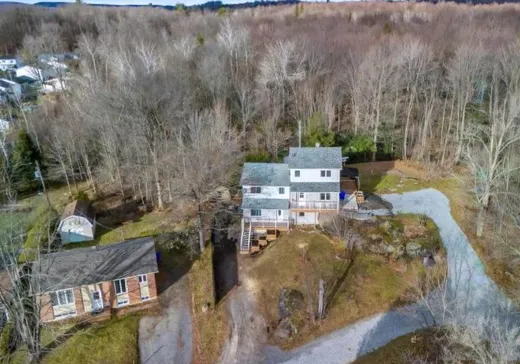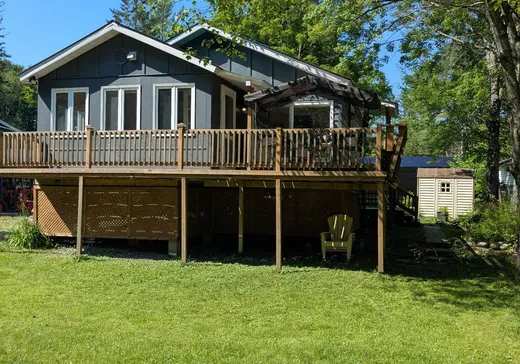Buckingham House For Sale - $334,900
18 Rue Cardinal, J8L 3W4 | Two-storey for sale Outaouais | VID#: 18bl
Visite libre dimanche de 14h à 16h. Prix pour vente rapide! Maison en rangée avec 2 salles de bain complètes. Rue sans issue et très tranquille. Maison avec peu d'entretien et à faible coût de taxes et chauffage. Grand patio arrière, cour au sud clôturée. Spacieuse chambre des maîtres. Stationnement double largeur. Plusieurs rénovations récentes dont les fenêtres, porte extérieure, porte patio, salle de bain du haut, plancher au sous-sol, cuisine. Situé près de l'autoroute et tous les services dont; école primaire, IGA, encan Larose, restaurants, parc, pharmacie, etc. 25 minutes d'Ottawa. Idéale pour premier acheteur, ou personne retraité.
Addendum:
+ Fenêtres 2024 + Porte d'entrée 2024 + Porte patio 2024 + Salle de bain du haut rénovée 2024 + plancher flottant au sous-sol 2025 + salle familiale (présentement chambre) avec grand walk-in 6x
Incusions:
Lave-vaisselle, cuisinière, Luminaires, 2 remises, rideaux et pôles.
Exclusions:
Réservoir à eau chaude en location les acheteurs devront en assumer la location.
Addendum:
+ Fenêtres 2024 + Porte d'entrée 2024 + Porte patio 2024 + Salle de bain du haut rénovée 2024 + plancher flottant au sous-sol 2025 + salle familiale (présentement chambre) avec grand walk-in 6x
Incusions:
Lave-vaisselle, cuisinière, Luminaires, 2 remises, rideaux et pôles.
Exclusions:
Réservoir à eau chaude en location les acheteurs devront en assumer la location.
Key Details
General Info
Property Type:Two or more stories
Essential Information
Asking Price:$334,900
Year Built:1991
Number of Bedrooms:2
Number of Bathrooms:2
Total Number of Rooms:9
Listing Number (MLS):14091651
Intergeneration:No
Evaluations, Fees and Taxes
Building Municipal Assessment:$260,100
Lot Municipal Assessment:$50,000
Municipal Evaluation Total:$310,100
Year of Assessment:2025
Municipal Tax:$2,164
School Tax:$159
Building, Dimensions, Zoning
Total Lot Area:1,428 ft²
Interior Characteristics
Energy/Heating:Baseboards, Electric
Windows:PVC
Exterior Characteristics
Type of Roofing:Asphalt shingles
Driveway:Asphalt
Parking:Driveway
Water Supply:Municipality
Sewage System:Municipality
Additional Information
Property Link (ENG):View more - House for sale - $334,900
Unit(s) Room Configuration
Room Type
Floor
Floor Type
Dimensions
Unit #: 1
Basement
Ground Floor
Unspecified
18' 0" x 12' 5"
Kitchen
Ground Floor
Unspecified
12' 0" x 8' 0"
Dining room
Ground Floor
Unspecified
12' 0" x 8' 0"
Master bedroom
2
Unspecified
16' 0" x 13' 5"
Bedroom
2
Unspecified
13' 0" x 10' 5"
Bathroom
2
Unspecified
8' 0" x 5' 0"
Family room
Ground Floor
Unspecified
20' 0" x 11' 0"
Bathroom
Ground Floor
Unspecified
8' 0" x 5' 0"
Laundry room
Ground Floor
Unspecified
9' 0" x 7' 0"
Mortgage Calculator
—
—
Estimated Mortgage Amount
Down Payment
Property Value
—
Down Payment
—
Estimated Mortgage Amount
—
Estimated Mortgage Payments
—
Transfer Duties*
—
* Indicative amount; varies by municipality in Québec.
Properties for sale within proximity:
TWO OR MORE STORIES
OUTAOUAIS
OUTAOUAIS
$439,000
397 Rue Alphonse-Leblanc,
Buckingham, J8L 3B7
3
1
1
TWO OR MORE STORIES
OUTAOUAIS
OUTAOUAIS
$225,000
45 Ch. du Pignon-Vert,
Buckingham, J8L 4K2
1
1
1
51 SF
Login or register to save this listing.

