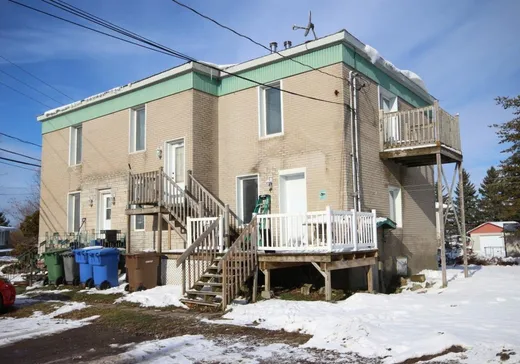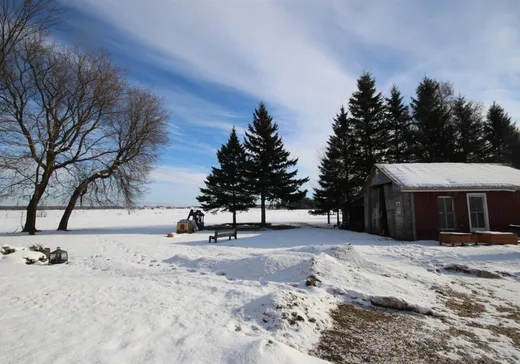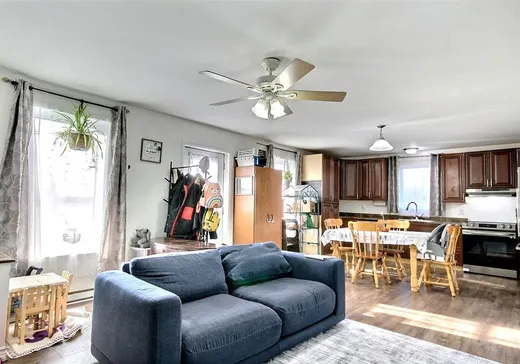Saint-Flavien Multiplex for sale - $289,900
1067A-1067B Rg St-Joseph, G0S 2M0 | Duplex for sale Chaudière-Appalaches - VID: 1067d
Login or register to access this function.
Découvrez ce charmant duplex à Saint-Flavien, offrant 3 chambres et une magnifique vue dégagée sur les champs environnants, pour un quotidien paisible à la campagne. Érigé sur un vaste terrain de 2 262 m², il comprend un garage pratique ainsi que plusieurs stationnements extérieurs. Idéal pour propriétaire occupant ou investisseur, un des logements sera libre à l'acheteur, vous laissant la liberté d'y emménager rapidement ou de le louer selon vos projets.
Addendum:
Incusions:
Luminaires, pôle petit garde manger (armoire) fenêtres neuves pour sous-sol et rampes pour galerie.
Exclusions:
Les biens de propriétaires et des locataires
Addendum:
Incusions:
Luminaires, pôle petit garde manger (armoire) fenêtres neuves pour sous-sol et rampes pour galerie.
Exclusions:
Les biens de propriétaires et des locataires
Key Details
Essentials
Rooms:5
Property Type:Duplex
Asking Price:$289,900
Bedrooms:3
Number of Bathrooms:1
Listing Number (MLS):19033581
Building Characteristics
Year of Construction:1919
Evaluations, fees and taxes
Building Municipal Assessment:$146,200
Lot Municipal Assessment:$75,000
Municipal Evaluation Total:$221,200
Year of Assessment:2025
Municipal Tax:$3,971
School Tax:$157
Building, Dimensions, Zoning
Build Frontage:14.19
Building Depth:7.80
Land Frontage:31.00
Land Depth:46.00
Total Land Area:2,262.50
Interior Characteristics
Basement:Unfinished
Energy/Heating:Electric
Kitchen Cabinets:Melamine
Windows:PVC
Exterior Characteristics
Type of Roofing:10
Garage:Detached
Driveway:Not Paved
Water Supply:Municipality
Sewage System:Municipality
Additional Information
Link To Property (ENG):View more - Duplex for Sale - $289,900
Unit(s) Room Configuration
Room Type
Floor
Floor Type
Dimensions
Unit #: 1
Kitchen
2
Unspecified
4' 60" x 3' 65"
Kitchen
Ground Floor
Unspecified
4' 60" x 3' 65"
Basement
Ground Floor
Unspecified
4' 60" x 3' 10"
Basement
2
Unspecified
4' 60" x 3' 10"
Master bedroom
2
Unspecified
4' 34" x 3' 25"
Bathroom
Ground Floor
Unspecified
4' 50" x 3' 27"
Bedroom
2
Unspecified
4' 37" x 3' 63"
Master bedroom
Ground Floor
Unspecified
4' 40" x 3' 23"
Bedroom
Ground Floor
Unspecified
4' 37" x 3' 63"
Bedroom
2
Unspecified
3' 24" x 3' 23"
Bedroom
Ground Floor
Unspecified
3' 24" x 3' 23"
Bathroom
2
Unspecified
3' 16" x 3' 63"
Mortgage Calculator
—
—
Estimated Mortgage Amount
Down Payment
Property Value
—
Down Payment
—
Estimated Mortgage Amount
—
Estimated Mortgage Payments
—
Transfer Duties*
—
* Indicative amount; varies by municipality in Québec.




