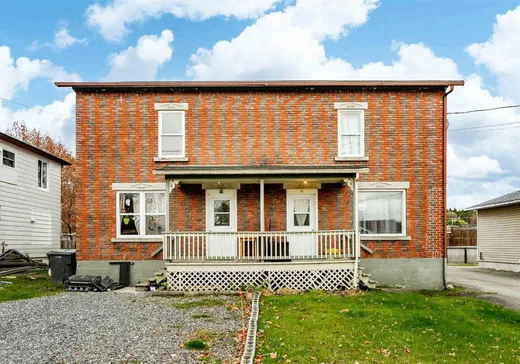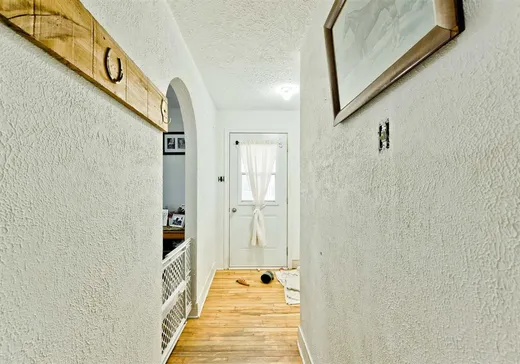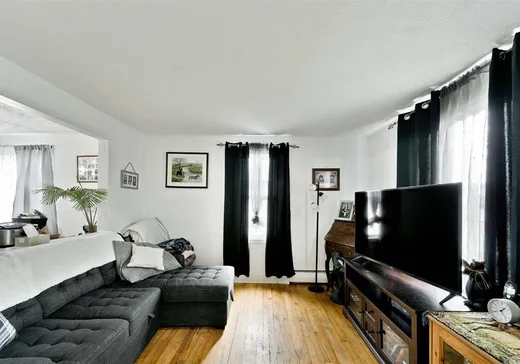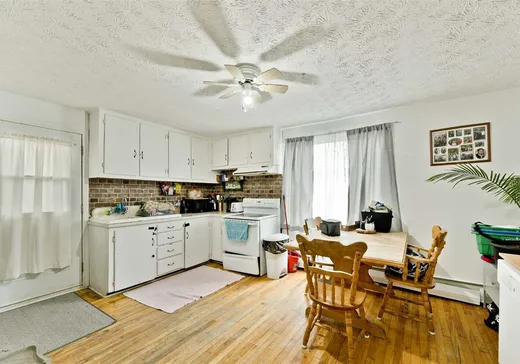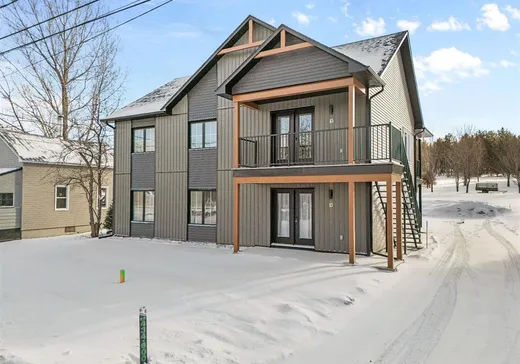Sawyerville Multiplex for sale - $299,000
9-11 Ch. de Randboro, J0B 3A0 | Duplex for sale Eastern Townships - VID: 9ds
Login or register to access this function.
Duplex solide et plein de potentiel à Sawyerville, à seulement 25 minutes de Sherbrooke. Composé de deux grands logements 5½, d'un garage et d'un vaste terrain, ce bâtiment en brique sur quatre façades offre de nombreuses possibilités d'optimisation. Idéalement situé près de plusieurs services, il facilite le quotidien tout en offrant un accès rapide aux commodités essentielles. Une belle occasion d'investissement à saisir avant qu'elle ne vous échappe!
Addendum:
La présente vente est faite sans garantie légale de qualité, aux risques et périls de l'acheteur.
Incusions:
n/a
Exclusions:
Effets personnels des locataires.
Addendum:
La présente vente est faite sans garantie légale de qualité, aux risques et périls de l'acheteur.
Incusions:
n/a
Exclusions:
Effets personnels des locataires.
Key Details
Essentials
Rooms:5
Property Type:Duplex
Asking Price:$299,000
Bedrooms:3
Number of Bathrooms:1
Listing Number (MLS):15689179
Building Characteristics
Year of Construction:1960
Evaluations, fees and taxes
Building Municipal Assessment:$141,700
Lot Municipal Assessment:$20,500
Municipal Evaluation Total:$162,200
Year of Assessment:2025
Municipal Tax:$3,259
School Tax:$117
Building, Dimensions, Zoning
Build Frontage:11.59
Building Depth:9.14
Land Frontage:15.00
Land Depth:38.00
Total Land Area:544.60
Interior Characteristics
Energy/Heating:Hot Water
Kitchen Cabinets:Wood
Windows:PVC, Wood
Exterior Characteristics
Foundation:Poured Concrete
Type of Roofing:Asphalt shingles
Garage:Detached
Driveway:Not Paved
Water Supply:Municipality
Sewage System:Municipality
Additional Information
Link To Property (ENG):View more - Duplex for Sale - $299,000
Unit(s) Room Configuration
Room Type
Floor
Floor Type
Dimensions
Unit #: 1
Hall
Ground Floor
Unspecified
6' 1" x 5' 2"
Basement
Ground Floor
Unspecified
11' 6" x 11' 10"
Basement
Ground Floor
Unspecified
11' 6" x 11' 11"
Dining room
Ground Floor
Unspecified
14' 4" x 8' 4"
Dining room
Ground Floor
Unspecified
12' 1" x 10' 2"
Kitchen
Ground Floor
Unspecified
7' 10" x 10' 9"
Kitchen
Ground Floor
Unspecified
11' 1" x 7' 1"
Bathroom
Ground Floor
Unspecified
6' 10" x 5' 0"
Bathroom
Ground Floor
Unspecified
6' 5" x 4' 10"
Bedroom
2
Unspecified
9' 9" x 15' 0"
Bedroom
2
Unspecified
10' 0" x 9' 10"
Bedroom
2
Unspecified
8' 0" x 11' 8"
Bedroom
2
Unspecified
9' 10" x 15' 0"
Bedroom
2
Unspecified
16' 2" x 10' 0"
Bedroom
2
Unspecified
11' 8" x 8' 0"
Office
2
Unspecified
7' 11" x 10' 0"
Mortgage Calculator
—
—
Estimated Mortgage Amount
Down Payment
Property Value
—
Down Payment
—
Estimated Mortgage Amount
—
Estimated Mortgage Payments
—
Transfer Duties*
—
* Indicative amount; varies by municipality in Québec.
Properties for sale within proximity:
New Listing
Login or register to save this listing.

