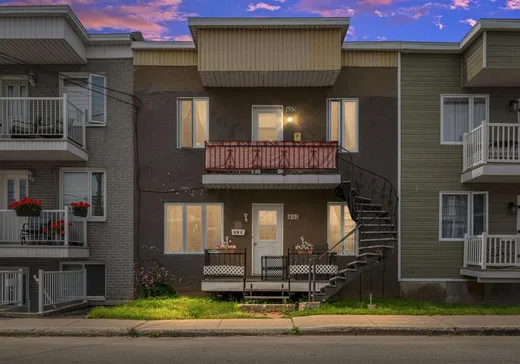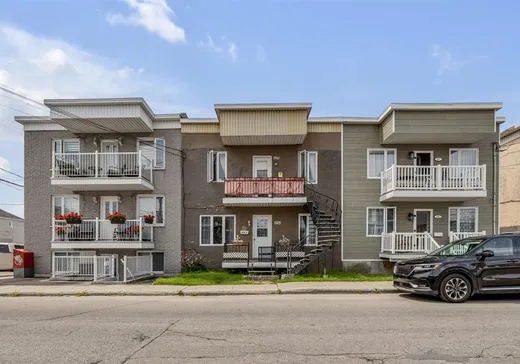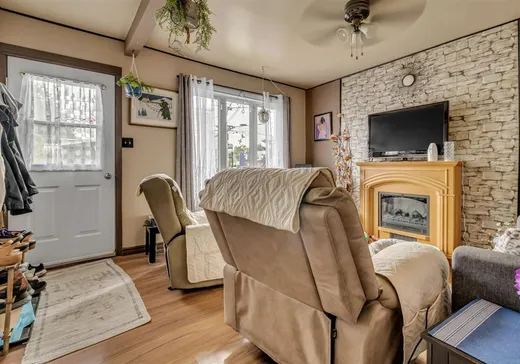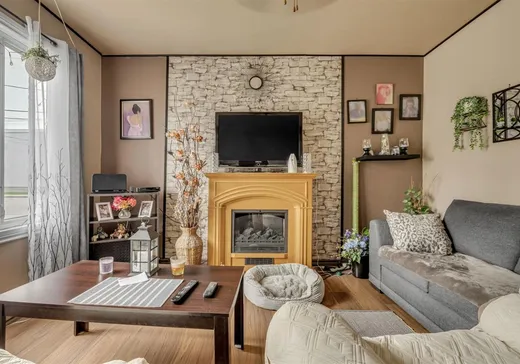Vanier Multiplex for sale - $285,000
481-483 Av. Plante, G1M 1T1 | Duplex for sale Québec - VID: 481m
Duplex en rangée, presque au prix de l'évaluation municipale, comprenant 2 x 4 ½ avec un grand tambour à l'arrière chacun. Entrée laveuse-sécheuse dans les deux logements. Les 2 logements sont loués, non chauffés, non éclairés. Ils ont chacun 1 stationnement. Près de tous les services. N'hésitez pas à me contacter pour plus d'informations. Visite sur promesse d'achat acceptée.
Addendum:
Cette vente est faite sans garantie légale de qualité, aux risques et périls de l'acheteur.
Incusions:
Exclusions:
Les biens personnels des locataires.
Addendum:
Cette vente est faite sans garantie légale de qualité, aux risques et périls de l'acheteur.
Incusions:
Exclusions:
Les biens personnels des locataires.
Key Details
Essentials
Rooms:4
Property Type:Duplex
Asking Price:$285,000
Bedrooms:2
Number of Bathrooms:1
Listing Number (MLS):23242710
Building Characteristics
Year of Construction:1940
Evaluations, fees and taxes
Building Municipal Assessment:$166,000
Lot Municipal Assessment:$108,000
Municipal Evaluation Total:$274,000
Year of Assessment:2025
Municipal Tax:$3,096
School Tax:$185
Building, Dimensions, Zoning
Build Frontage:7.72
Building Depth:11.86
Land Frontage:8.00
Land Depth:30.00
Total Land Area:232.30
Interior Characteristics
Basement:Unfinished, Less than 6 feet, Independent entrance
Energy/Heating:Electric
Kitchen Cabinets:Wood
Windows:PVC, Wood
Exterior Characteristics
Foundation:Poured Concrete
Type of Roofing:8
Driveway:Asphalt
Water Supply:Municipality
Sewage System:Municipality
Additional Information
Link To Property (ENG):View more - Duplex for Sale - $285,000
Unit(s) Room Configuration
Room Type
Floor
Floor Type
Dimensions
Unit #: 1
Bathroom
Ground Floor
Unspecified
1' 98" x 3' 66"
Bathroom
2
Unspecified
1' 98" x 3' 78"
Kitchen
2
Unspecified
3' 78" x 4' 34"
Kitchen
Ground Floor
Unspecified
3' 73" x 3' 76"
Bedroom
Ground Floor
Unspecified
2' 95" x 3' 50"
Master bedroom
2
Unspecified
2' 95" x 4' 14"
Basement
Ground Floor
Unspecified
3' 84" x 4' 14"
Basement
2
Unspecified
2' 95" x 4' 14"
Bedroom
2
Unspecified
2' 97" x 3' 20"
Master bedroom
Ground Floor
Unspecified
2' 92" x 3' 73"
Mortgage Calculator
—
—
Estimated Mortgage Amount
Down Payment
Property Value
—
Down Payment
—
Estimated Mortgage Amount
—
Estimated Mortgage Payments
—
Transfer Duties*
—
* Indicative amount; varies by municipality in Québec.




