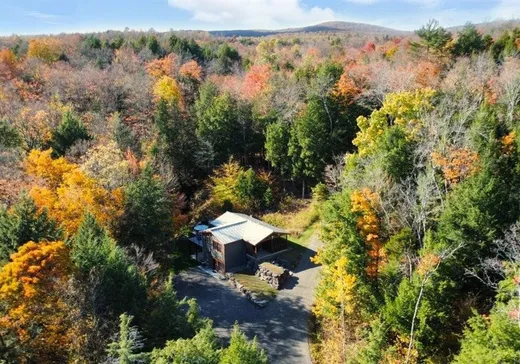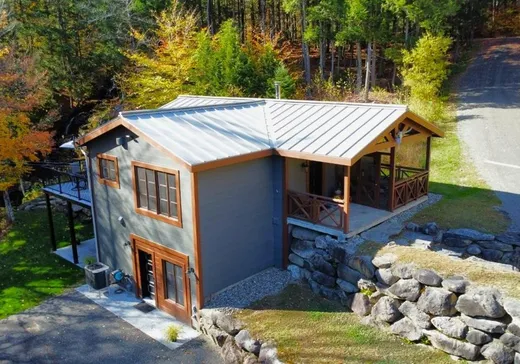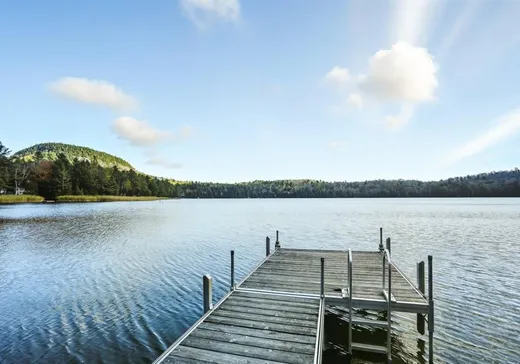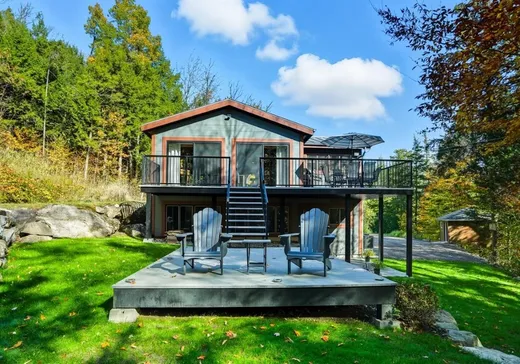Orford Hobby farm For Sale - $1,449,000
89Z Ch. de la Rive, J1X 6T5 | Hobby Farm for sale Eastern Townships | VID#: 89ah
Orford (Estrie) : Offrez-vous la tranquillité dans un décor enchanteur avec cette propriété de 20 acres zoné blanc. La vente comprend deux terrains : Un terrain boisé de près de 20 acres, où se trouvent la maison, le garage (2025), une magnifique chute d'eau et un potentiel acéricole d'environ 1 000 entailles et un second terrain en bordure du lac Simoneau, offrant un accès direct à l'eau et un quai privé. La maison de 3 chambres, noble et chaleureuse, séduit par ses boiseries, ses planchers de pierre, son foyer et sa généreuse fenestration donnant sur la nature. Le tout à deux pas du Mont-Orford et d'une foule d'activités de plein air.
Addendum:
Incusions:
Voir Annexe A1
Exclusions:
Voir Annexe A1
Addendum:
Incusions:
Voir Annexe A1
Exclusions:
Voir Annexe A1
Key Details
General Info
Property Type:Hobby Farm
Essential Information
Asking Price:$1,449,000
Year Built:2006
Number of Bedrooms:3
Number of Bathrooms:2
Total Number of Rooms:10
Listing Number (MLS):28363809
Intergeneration:No
Evaluations, Fees and Taxes
Building Municipal Assessment:$477,700
Lot Municipal Assessment:$505,400
Municipal Evaluation Total:$983,100
Year of Assessment:2025
Municipal Tax:$3,955
School Tax:$594
Building, Dimensions, Zoning
Total Lot Area:20
Topography:Flat, Sloped
Interior Characteristics
Windows:Wood
Exterior Characteristics
Type of Roofing:10
Garage:Detached, Double width or more, Heated
Driveway:Not Paved
Parking:Garage
Water Supply:Artesian Well, Shallow Well
Sewage System:BIONEST system
Additional Information
Property Link (ENG):View more - Hobby Farm for sale - $1,449,000
Unit(s) Room Configuration
Room Type
Floor
Floor Type
Dimensions
Unit #: 1
Kitchen
Ground Floor
Unspecified
7' 5" x 12' 0"
Dining room
Ground Floor
Unspecified
18' 9" x 7' 8"
Basement
Ground Floor
Unspecified
18' 9" x 8' 9"
Master bedroom
Ground Floor
Unspecified
12' 0" x 11' 5"
Bathroom
Ground Floor
Unspecified
5' 0" x 11' 5"
Hall
Ground Floor
Unspecified
11' 9" x 19' 0"
Bedroom
Ground Floor
Unspecified
9' 0" x 10' 5"
Bedroom
Ground Floor
Unspecified
9' 2" x 10' 4"
Bathroom
Ground Floor
Unspecified
6' 5" x 11' 5"
Storage
Ground Floor
Unspecified
4' 6" x 11' 8"
Mortgage Calculator
—
—
Estimated Mortgage Amount
Down Payment
Property Value
—
Down Payment
—
Estimated Mortgage Amount
—
Estimated Mortgage Payments
—
Transfer Duties*
—
* Indicative amount; varies by municipality in Québec.




