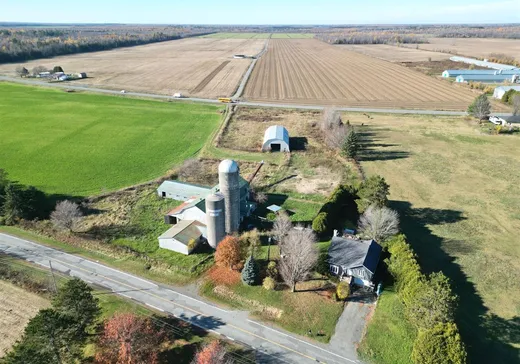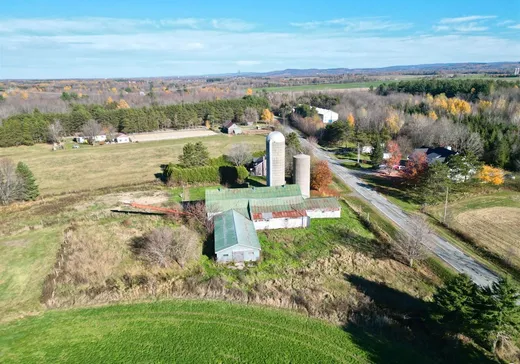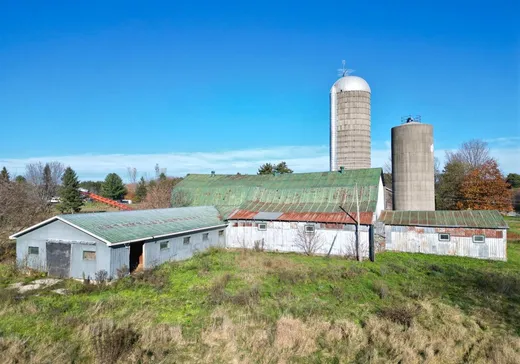Saint-Christophe-D'Arthabaska Hobby farm For Sale - $479,000
1151Z Rue Cartier, G6R 1G4 | Hobby Farm for sale Center of Quebec | VID#: 1151d
Rare sur le marché ! Charmante fermette située à Victoriaville, idéale pour un projet équestre ou l'élevage de petits animaux. Elle comprend une grange/écurie de 7 boxes, une sellerie, ainsi qu'un manège intérieur et extérieur. Maison offrant 4 chambres et un garage attaché. Votre occasion de vivre à la campagne, à deux pas de la ville !
Addendum:
Rare sur le marché! Fermette de 1 acre située à Victoriaville, idéal pour projet équestre ou autres. Bâtiments: - Grange/écurie de 7 boxes avec possibilité de 12 - Sellerie - 2 silos - Manège intérieur 60 X 60 - Manège extérieur - Abri pour animaux Maison de 4 chambres et 2 salles de bains avec garage attaché. Pour vivre à la campagne à proximité de la ville! Une partie de la vente pourrait être taxable.
Incusions:
Lave-vaisselle, brouettes, accessoires (pelles, etc)
Exclusions:
Équipement des chevaux et effets personnels
Addendum:
Rare sur le marché! Fermette de 1 acre située à Victoriaville, idéal pour projet équestre ou autres. Bâtiments: - Grange/écurie de 7 boxes avec possibilité de 12 - Sellerie - 2 silos - Manège intérieur 60 X 60 - Manège extérieur - Abri pour animaux Maison de 4 chambres et 2 salles de bains avec garage attaché. Pour vivre à la campagne à proximité de la ville! Une partie de la vente pourrait être taxable.
Incusions:
Lave-vaisselle, brouettes, accessoires (pelles, etc)
Exclusions:
Équipement des chevaux et effets personnels
Key Details
General Info
Property Type:Hobby Farm
Essential Information
Asking Price:$479,000
Number of Bedrooms:4
Number of Bathrooms:2
Total Number of Rooms:12
Listing Number (MLS):28360538
Intergeneration:No
Evaluations, Fees and Taxes
Building Municipal Assessment:$286,400
Lot Municipal Assessment:$90,500
Municipal Evaluation Total:$376,900
Year of Assessment:2025
Municipal Tax:$2,839
School Tax:$254
Building, Dimensions, Zoning
Total Lot Area:4,643 m²
Interior Characteristics
Fireplace/Stove:Wood stove
Exterior Characteristics
Type of Roofing:Asphalt shingles
Garage:Attached
Parking:Driveway, Garage
Water Supply:Artesian Well
Sewage System:Disposal Field, Septic Tank
Additional Information
Property Link (ENG):View more - Hobby Farm for sale - $479,000
Unit(s) Room Configuration
Room Type
Floor
Floor Type
Dimensions
Unit #: 1
Hall
Ground Floor
Unspecified
4' 9" x 6' 6"
Kitchen
Ground Floor
Unspecified
10' 1" x 10' 8"
Dining room
Ground Floor
Unspecified
9' 1" x 13' 2"
Basement
Ground Floor
Unspecified
13' 0" x 15' 0"
Master bedroom
Ground Floor
Unspecified
12' 11" x 13' 0"
Bedroom
Ground Floor
Unspecified
8' 11" x 10' 8"
Bedroom
Ground Floor
Unspecified
8' 1" x 8' 1"
Bathroom
Ground Floor
Unspecified
9' 2" x 12' 5"
Family room
Ground Floor
Unspecified
11' 6" x 12' 1"
Bedroom
Ground Floor
Unspecified
7' 5" x 11' 9"
Bathroom
Ground Floor
Unspecified
5' 2" x 7' 6"
Workshop
Ground Floor
Unspecified
12' 8" x 13' 3"
Mortgage Calculator
—
—
Estimated Mortgage Amount
Down Payment
Property Value
—
Down Payment
—
Estimated Mortgage Amount
—
Estimated Mortgage Payments
—
Transfer Duties*
—
* Indicative amount; varies by municipality in Québec.




