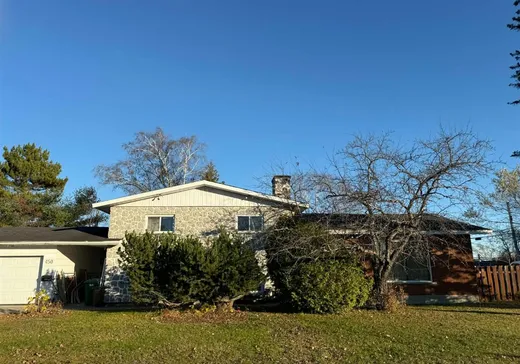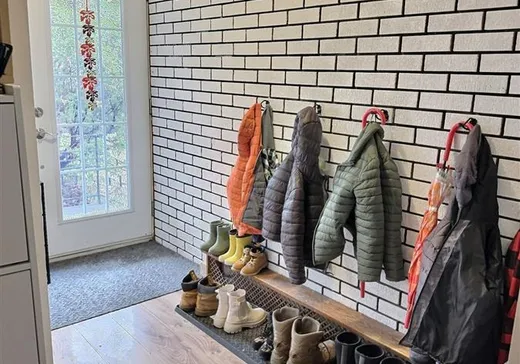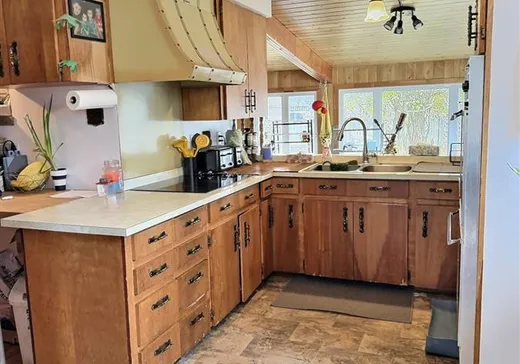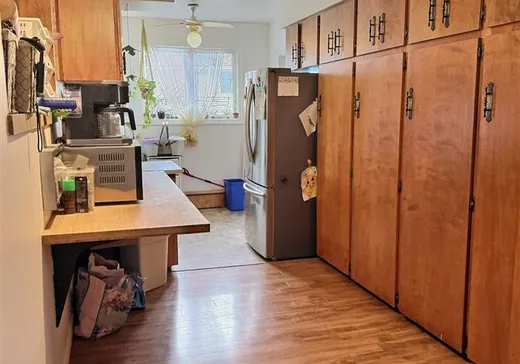Amos House For Sale - $459,000
450 6e Rue, J9P 3V7 | Split-level for sale Abitibi-Témiscamingue | VID#: 450ap
Maison idéale pour grande famille ! Cette superbe propriété offre 6 chambres à coucher et 3 salles de bain, parfaite pour accueillir une famille nombreuse ou intergénérationnelle. Profitez d'un solarium lumineux, d'une piscine creusée ainsi que d'un immense terrain de plus de 15 000 pi², offrant intimité, espace et multiples possibilités d'aménagement. Située dans un quartier recherché, à proximité de services, écoles, garderies, parcs et commodités, cette maison combine confort, luminosité et fonctionnalité pour toute la famille.
Addendum:
La toiture sera à changer prochainement, ainsi que la toile de la piscine.
Incusions:
Four, plaque de cuisson, lave-vaisselle, stores, chauffe-eau de piscine, accessoires de piscine et un bac brun.
Exclusions:
un bac bleu, un bac vert.
Addendum:
La toiture sera à changer prochainement, ainsi que la toile de la piscine.
Incusions:
Four, plaque de cuisson, lave-vaisselle, stores, chauffe-eau de piscine, accessoires de piscine et un bac brun.
Exclusions:
un bac bleu, un bac vert.
Key Details
General Info
Property Type:Split-level
Essential Information
Asking Price:$459,000
Year Built:1964
Number of Bedrooms:6
Number of Bathrooms:3
Total Number of Rooms:21
Listing Number (MLS):14719854
Intergeneration:No
Evaluations, Fees and Taxes
Building Municipal Assessment:$309,000
Lot Municipal Assessment:$91,000
Municipal Evaluation Total:$400,000
Year of Assessment:2025
Municipal Tax:$4,091
School Tax:$276
Building, Dimensions, Zoning
Total Lot Area:15,546 ft²
Topography:Flat
Interior Characteristics
Energy/Heating:Hot Water
Fireplace/Stove:Wood fireplace
Exterior Characteristics
Type of Roofing:9
Garage:Single Width
Driveway:Paved
Parking:Driveway, Garage
Pool:Inground, Heated
Water Supply:Municipality
Sewage System:Municipality
Additional Information
Property Link (ENG):View more - House for sale - $459,000
Unit(s) Room Configuration
Room Type
Floor
Floor Type
Dimensions
Unit #: 1
Hall
Ground Floor
Unspecified
10' 9" x 4' 6"
Kitchen
Ground Floor
Unspecified
12' 10" x 8' 8"
Dining room
Ground Floor
Unspecified
14' 4" x 8' 2"
Room
Ground Floor
Unspecified
11' 9" x 6' 6"
Basement
Ground Floor
Unspecified
11' 0" x 19' 0"
Bathroom
Ground Floor
Unspecified
6' 7" x 6' 6"
Solarium
Ground Floor
Unspecified
16' 7" x 3' 3"
Master bedroom
2
Unspecified
14' 0" x 10' 9"
Bedroom
2
Unspecified
9' 4" x 9' 6"
Bedroom
2
Unspecified
8' 8" x 9' 6"
Bedroom
2
Unspecified
10' 3" x 10' 9"
Bathroom
2
Unspecified
9' 5" x 5' 10"
Bedroom
Ground Floor
Unspecified
12' 4" x 10' 9"
Master bedroom
Ground Floor
Unspecified
17' 5" x 10' 1"
Storage
Ground Floor
Unspecified
10' 0" x 6' 7"
Bathroom
Ground Floor
Unspecified
5' 8" x 6' 11"
Room
Ground Floor
Unspecified
11' 9" x 5' 3"
Laundry room
Ground Floor
Unspecified
20' 2" x 8' 10"
Storage
Ground Floor
Unspecified
6' 8" x 18' 0"
Room
Ground Floor
Unspecified
12' 1" x 8' 11"
Family room
Ground Floor
Unspecified
12' 0" x 11' 4"
Mortgage Calculator
—
—
Estimated Mortgage Amount
Down Payment
Property Value
—
Down Payment
—
Estimated Mortgage Amount
—
Estimated Mortgage Payments
—
Transfer Duties*
—
* Indicative amount; varies by municipality in Québec.




