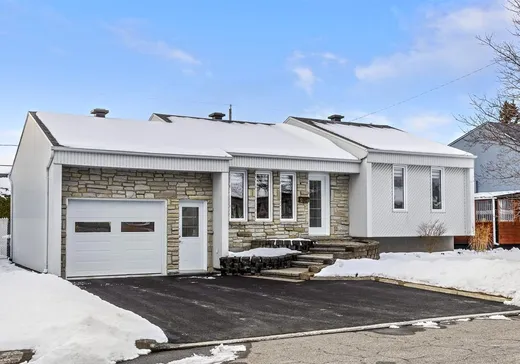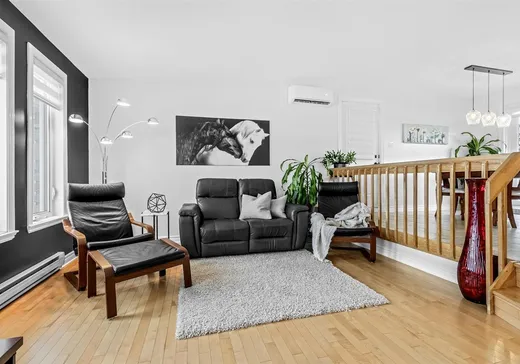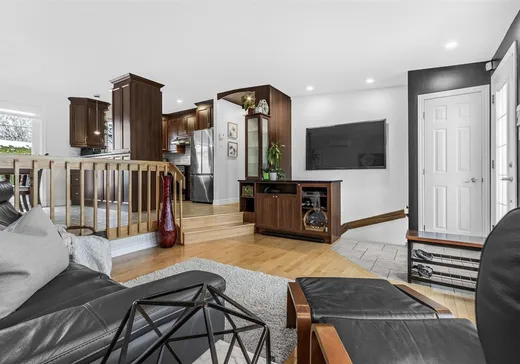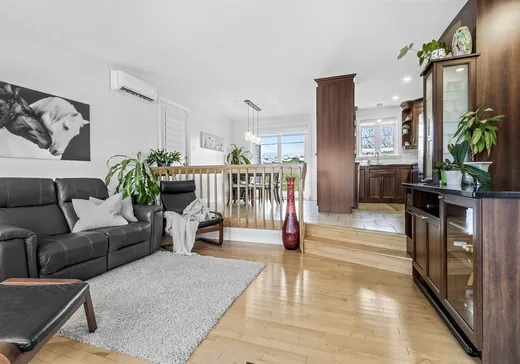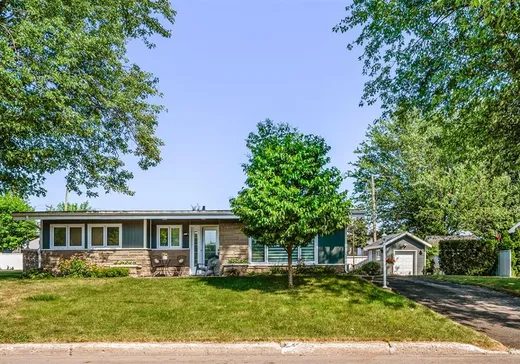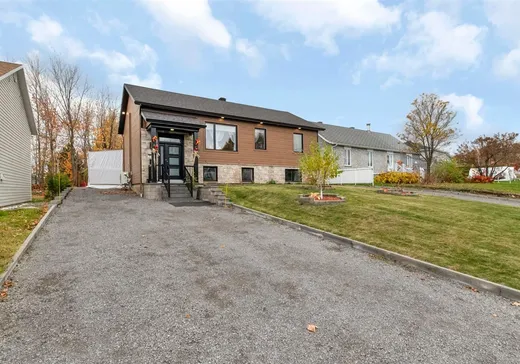Beauport House For Sale - $499,900
284 Rue du Solstice, G1C 6R2 | Bungalow for sale Québec | VID#: 284n
Clé en main, IMPÉCABLE, entretenue avec soin. Charmante propriété de 3 chambres, cuisine de qualité avec comptoir de granite, salle de bain avec douche en verre,
grande salle familiale au sous-sol parfait pour la famille, belle aire de vie, grande cour orientée à l'ouest pour un maximum d'ensoleillement toute la journée. Grande terrasse, piscine chauffée, bacs de jardinage, haie de cèdres matures, garage qui rendra vos amis jaloux. Elle a tout pour plaire. Coup de coeur à prévoir! Je vous attends pour une visite.
Addendum:
Visite libre dimanche le 23 novembre de 14h à 16h, merci d'accompagner vous clients. Le vendeur désire recevoir la ou les promesses d'achat à compter de 19h dimanche le 23 novembre.
Incusions:
Luminaires, thermopompe murale, habillages de fenêtre, lave-vaisselle, aspirateur central + accessoires, bacs de jardinage (2), serrure électronique (porte du garage), système d'alarme, piscine et accessoires, thermopompe de piscine, cabanon.
Exclusions:
grande salle familiale au sous-sol parfait pour la famille, belle aire de vie, grande cour orientée à l'ouest pour un maximum d'ensoleillement toute la journée. Grande terrasse, piscine chauffée, bacs de jardinage, haie de cèdres matures, garage qui rendra vos amis jaloux. Elle a tout pour plaire. Coup de coeur à prévoir! Je vous attends pour une visite.
Addendum:
Visite libre dimanche le 23 novembre de 14h à 16h, merci d'accompagner vous clients. Le vendeur désire recevoir la ou les promesses d'achat à compter de 19h dimanche le 23 novembre.
Incusions:
Luminaires, thermopompe murale, habillages de fenêtre, lave-vaisselle, aspirateur central + accessoires, bacs de jardinage (2), serrure électronique (porte du garage), système d'alarme, piscine et accessoires, thermopompe de piscine, cabanon.
Exclusions:
Key Details
General Info
Property Type:Bungalow
Essential Information
Asking Price:$499,900
Year Built:1987
Number of Bedrooms:3
Number of Bathrooms:1
Number of Half Bathrooms:1
Total Number of Rooms:10
Listing Number (MLS):13929072
Intergeneration:No
Evaluations, Fees and Taxes
Building Municipal Assessment:$247,000
Lot Municipal Assessment:$152,000
Municipal Evaluation Total:$399,000
Year of Assessment:2025
Municipal Tax:$3,456
School Tax:$255
Building, Dimensions, Zoning
Total Lot Area:558 m²
Topography:Flat
Interior Characteristics
Energy/Heating:Electric
Windows:PVC
Exterior Characteristics
Type of Roofing:Asphalt shingles
Garage:Attached
Driveway:Asphalt
Parking:Driveway, Garage
Pool:Above-ground, Heated
Water Supply:Municipality
Sewage System:Municipality
Additional Information
Property Link (ENG):View more - House for sale - $499,900
Unit(s) Room Configuration
Room Type
Floor
Floor Type
Dimensions
Unit #: 1
Hall
Ground Floor
Unspecified
5' 4" x 5' 4"
Basement
Ground Floor
Unspecified
12' 10" x 12' 6"
Kitchen
Ground Floor
Unspecified
8' 5" x 13' 2"
Dining room
Ground Floor
Unspecified
9' 1" x 12' 1"
Bedroom
Ground Floor
Unspecified
9' 3" x 14' 10"
Bedroom
Ground Floor
Unspecified
10' 11" x 14' 10"
Bathroom
Ground Floor
Unspecified
8' 5" x 11' 6"
Bedroom
Ground Floor
Unspecified
7' 5" x 16' 5"
Family room
Ground Floor
Unspecified
12' 10" x 14' 6"
Bathroom
Ground Floor
Unspecified
5' 9" x 12' 8"
Room
Ground Floor
Unspecified
12' 5" x 13' 10"
Storage
Ground Floor
Unspecified
9' 4" x 11' 2"
Mortgage Calculator
—
—
Estimated Mortgage Amount
Down Payment
Property Value
—
Down Payment
—
Estimated Mortgage Amount
—
Estimated Mortgage Payments
—
Transfer Duties*
—
* Indicative amount; varies by municipality in Québec.
Properties for sale within proximity:
Login or register to save this listing.

