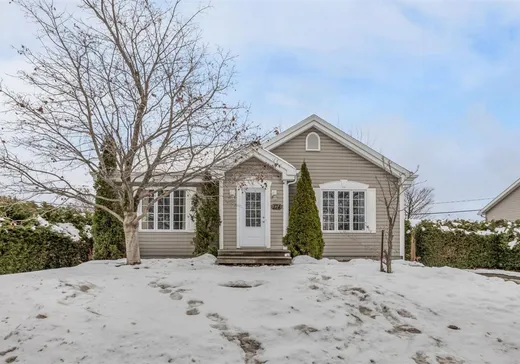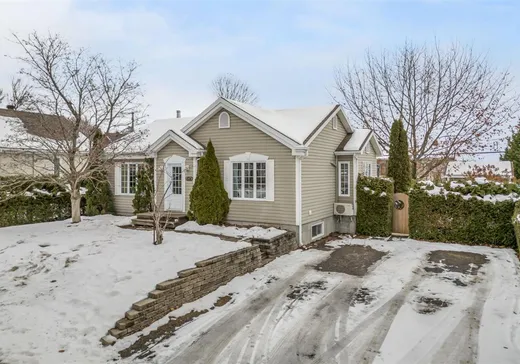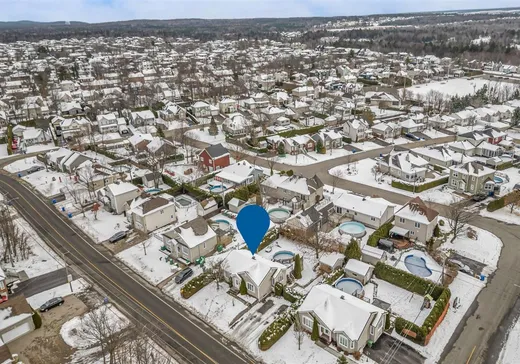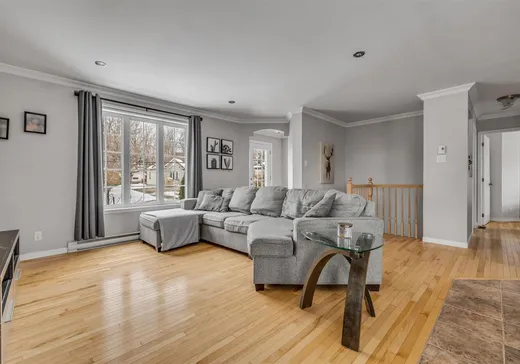Boischatel House For Sale - $499,900
174 Rue des Saphirs, G0A 1H0 | Bungalow for sale Québec | VID#: 174r
Superbe et grande demeure plain-pied avec vaste aire ouverte très lumineuse de 4 chambres à coucher, 2 salles de bains complètes, cuisine avec îlot et armoires jusqu'au plafond, planchers de bois et céramique, sous-sol aménagé, thermopompe, poêle au bois, toiture 2020 et plus encore, le tout sur grand terrain intime, ensoleillé et orienté sud, avec piscine, haie de cèdres et grande remise. Faites vite!
Addendum:
Incusions:
Thermopompe de la piscine, thermopompe murale, habillage des fenêtres, aspirateur central, 3 bancs de bar en bois et les 3 bancs de l'îlot noir, luminaires, lave-vaisselle, gazebo.
Exclusions:
Addendum:
Incusions:
Thermopompe de la piscine, thermopompe murale, habillage des fenêtres, aspirateur central, 3 bancs de bar en bois et les 3 bancs de l'îlot noir, luminaires, lave-vaisselle, gazebo.
Exclusions:
Key Details
General Info
Property Type:Bungalow
Essential Information
Asking Price:$499,900
Year Built:2004
Number of Bedrooms:4
Number of Bathrooms:2
Total Number of Rooms:10
Listing Number (MLS):24954829
Intergeneration:No
Evaluations, Fees and Taxes
Building Municipal Assessment:$255,800
Lot Municipal Assessment:$182,200
Municipal Evaluation Total:$438,000
Year of Assessment:2025
Municipal Tax:$3,858
School Tax:$293
Building, Dimensions, Zoning
Total Lot Area:7,344 ft²
Topography:Flat
Interior Characteristics
Energy/Heating:Electric
Fireplace/Stove:Wood stove
Windows:PVC
Exterior Characteristics
Type of Roofing:Asphalt shingles
Driveway:Not Paved
Parking:Driveway
Pool:Above-ground, Heated
Water Supply:Municipality
Sewage System:Municipality
Additional Information
Property Link (ENG):View more - House for sale - $499,900
Unit(s) Room Configuration
Room Type
Floor
Floor Type
Dimensions
Unit #: 1
Hall
Ground Floor
Unspecified
6' 4" x 5' 6"
Basement
Ground Floor
Unspecified
13' 7" x 13' 9"
Dining room
Ground Floor
Unspecified
8' 8" x 10' 7"
Kitchen
Ground Floor
Unspecified
10' 6" x 10' 8"
Master bedroom
Ground Floor
Unspecified
3' 7" x 12' 0"
Bedroom
Ground Floor
Unspecified
8' 7" x 12' 2"
Bathroom
Ground Floor
Unspecified
7' 8" x 8' 9"
Family room
Ground Floor
Unspecified
13' 7" x 21' 1"
Bedroom
Ground Floor
Unspecified
13' 6" x 12' 2"
Bedroom
Ground Floor
Unspecified
11' 3" x 13' 10"
Bathroom
Ground Floor
Unspecified
11' 10" x 5' 4"
Mortgage Calculator
—
—
Estimated Mortgage Amount
Down Payment
Property Value
—
Down Payment
—
Estimated Mortgage Amount
—
Estimated Mortgage Payments
—
Transfer Duties*
—
* Indicative amount; varies by municipality in Québec.




