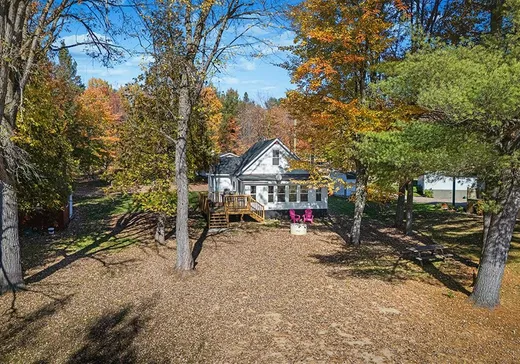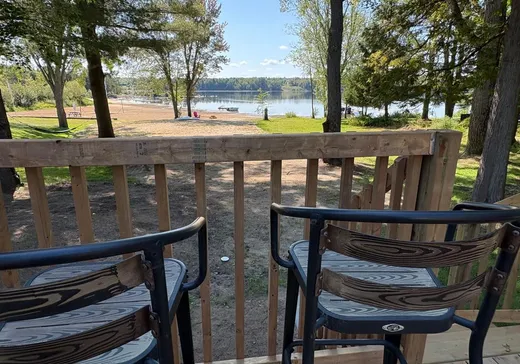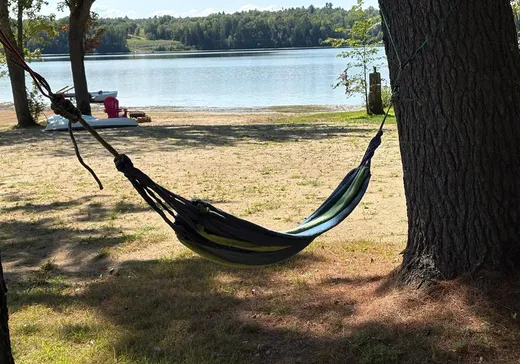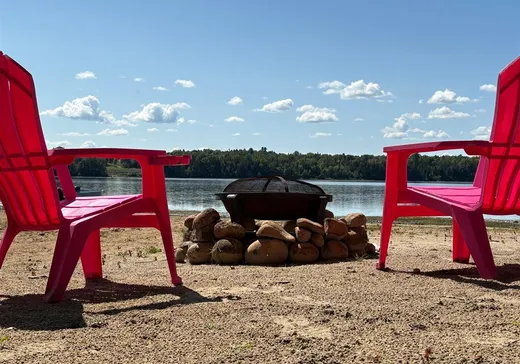Chapeau House For Sale - $399,900
41 Ch. Squirrel Point Lane, J0X 1M0 | Two-storey for sale Outaouais | VID#: 41bl
Découvrez le charme de la vie au bord de l'eau dans ce chalet quatre-saisons entièrement hivernisé, situé dans un cul-de-sac paisible à Chichester, à seulement 15 min de Pembroke. Profitez de 87 pi de plage sablonneuse sur la rivière des Outaouais, idéale pour la baignade et les couchers de soleil. Améliorations récentes : nouvelles terrasses (2025), fosse septique (2024), isolation à la mousse (2024), puits creusé avec conduite d'eau chauffée (2025). Vaste véranda vitrée, planchers de bois franc et garage chauffé avec grand cabanon/bunkie. Entièrement meublé -- prêt à emménager !
Addendum:
Incusions:
Contenu de la propriété
Exclusions:
Effets personnels, paddle board, 2 kayaks
Addendum:
Incusions:
Contenu de la propriété
Exclusions:
Effets personnels, paddle board, 2 kayaks
Key Details
General Info
Property Type:Two or more stories
Essential Information
Asking Price:$399,900
Year Built:1970
Number of Bedrooms:3
Number of Bathrooms:1
Total Number of Rooms:7
Listing Number (MLS):22240547
Intergeneration:No
Evaluations, Fees and Taxes
Building Municipal Assessment:$149,500
Lot Municipal Assessment:$103,300
Municipal Evaluation Total:$252,800
Year of Assessment:2025
Municipal Tax:$1,920
School Tax:$152
Building, Dimensions, Zoning
Total Lot Area:3,663 m²
Topography:Flat
Interior Characteristics
Energy/Heating:Electric
Fireplace/Stove:Wood fireplace
Windows:PVC
Exterior Characteristics
Type of Roofing:Asphalt shingles
Garage:Detached, Single Width
Parking:Driveway, Garage
Water Supply:Shallow Well
Sewage System:Disposal Field, Septic Tank
Additional Information
Property Link (ENG):View more - House for sale - $399,900
Unit(s) Room Configuration
Room Type
Floor
Floor Type
Dimensions
Unit #: 1
Kitchen
Ground Floor
Unspecified
12' 1" x 13' 7"
Basement
Ground Floor
Unspecified
9' 9" x 20' 11"
Veranda
Ground Floor
Unspecified
9' 9" x 21' 6"
Bathroom
Ground Floor
Unspecified
5' 0" x 14' 0"
Bedroom
Ground Floor
Unspecified
8' 4" x 9' 0"
Bedroom
2
Unspecified
7' 9" x 11' 6"
Bedroom
2
Unspecified
10' 8" x 11' 6"
Mortgage Calculator
—
—
Estimated Mortgage Amount
Down Payment
Property Value
—
Down Payment
—
Estimated Mortgage Amount
—
Estimated Mortgage Payments
—
Transfer Duties*
—
* Indicative amount; varies by municipality in Québec.




