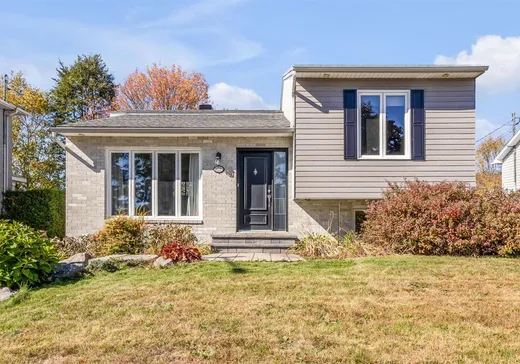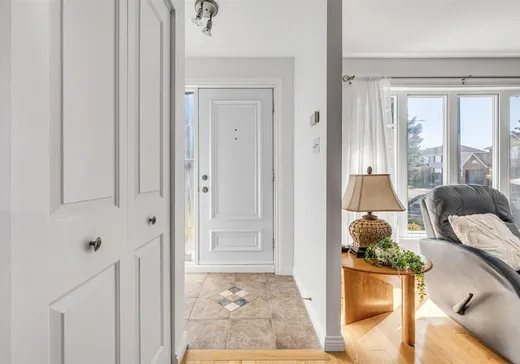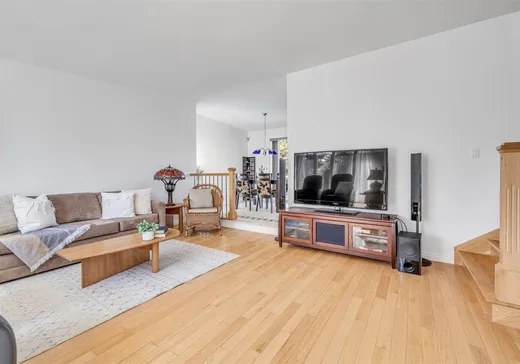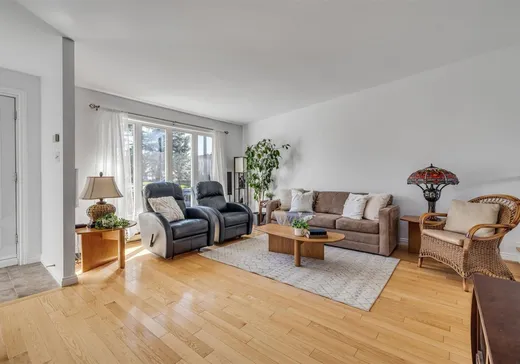Charlesbourg House For Sale - $450,000
621 Rue Élaine, G2L 2H5 | Split-level for sale Québec | VID#: 621n
Superbe propriété à paliers multiples ! Offrez-vous le confort et la tranquillité dans un secteur recherché, parfait pour la vie de famille. Située à proximité des écoles primaires et secondaires, cette charmante maison est soigneusement entretenue. Elle propose 3 chambres spacieuses, 2 salles de bains complètes et une cuisine entièrement rénovée, alliant style et fonctionnalité. Un espace de vie chaleureux, lumineux et bien pensé.
Addendum:
Incusions:
Habillage des fenêtres, luminaires et lave-vaisselle.
Exclusions:
Addendum:
Incusions:
Habillage des fenêtres, luminaires et lave-vaisselle.
Exclusions:
Key Details
General Info
Property Type:Split-level
Essential Information
Asking Price:$450,000
Year Built:1988
Number of Bedrooms:3
Number of Bathrooms:2
Total Number of Rooms:12
Listing Number (MLS):9260665
Intergeneration:No
Evaluations, Fees and Taxes
Building Municipal Assessment:$194,000
Lot Municipal Assessment:$160,000
Municipal Evaluation Total:$354,000
Year of Assessment:2025
Municipal Tax:$3,128
School Tax:$234
Building, Dimensions, Zoning
Total Lot Area:513 m²
Topography:Flat
Interior Characteristics
Energy/Heating:Electric
Windows:PVC
Exterior Characteristics
Type of Roofing:Asphalt shingles
Driveway:Asphalt
Parking:Driveway
Water Supply:Municipality
Sewage System:Municipality
Additional Information
Property Link (ENG):View more - House for sale - $450,000
Unit(s) Room Configuration
Room Type
Floor
Floor Type
Dimensions
Unit #: 1
Kitchen
Ground Floor
Unspecified
9' 3" x 10' 0"
Dining room
Ground Floor
Unspecified
10' 3" x 9' 8"
Basement
Ground Floor
Unspecified
16' 0" x 15' 10"
Hall
Ground Floor
Unspecified
5' 3" x 3' 7"
Master bedroom
2
Unspecified
12' 0" x 12' 2"
Bathroom
2
Unspecified
6' 5" x 7' 9"
Bedroom
2
Unspecified
10' 2" x 12' 2"
Bathroom
Ground Floor
Unspecified
7' 4" x 12' 0"
Bedroom
Ground Floor
Unspecified
9' 6" x 12' 0"
Family room
Ground Floor
Unspecified
17' 2" x 16' 3"
Laundry room
Ground Floor
Unspecified
11' 6" x 12' 8"
Cellar/Cold room
Ground Floor
Unspecified
4' 5" x 9' 4"
Mortgage Calculator
—
—
Estimated Mortgage Amount
Down Payment
Property Value
—
Down Payment
—
Estimated Mortgage Amount
—
Estimated Mortgage Payments
—
Transfer Duties*
—
* Indicative amount; varies by municipality in Québec.




