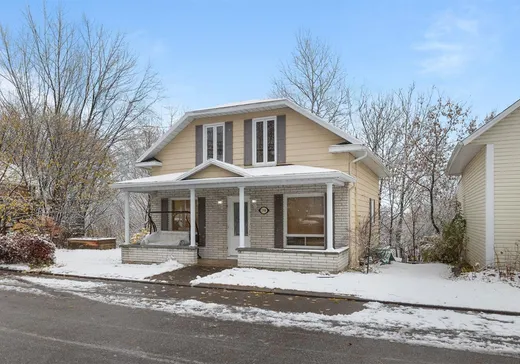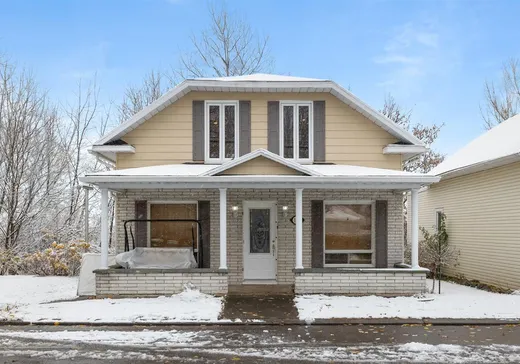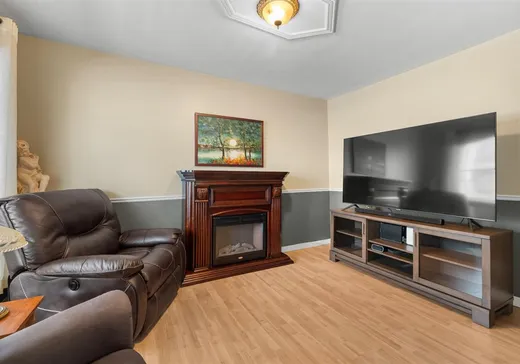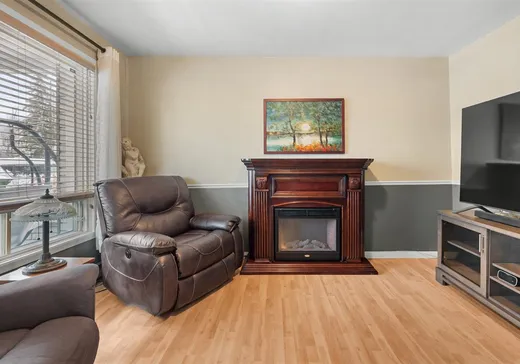Donnacona House For Sale - $224,999
198 Boul. St-Laurent, G3M 2S4 | One Half Storey for sale Québec | VID#: 198s
Charmante maison 1940 de 2 chambres située dans un secteur paisible, idéale pour premiers acheteurs, petite famille ou personnes recherchant la tranquillité. Cette propriété offre une salle de bains complète, ainsi qu'une salle d'eau pratique, parfaite pour faciliter la vie quotidienne. Vous profiterez d'un terrain de 2472 pieds carrés, sans voisin à l'arrière, offrant intimité, quiétude et un espace idéal pour aménager un coin détente ou un jardin. La résidence se trouve dans une rue calme, tout en étant à proximité de plusieurs services essentiels, écoles, commerces, parcs, restaurants et autres commodités. Une opportunité à ne pas manquer!
Addendum:
Incusions:
Lave-vaisselle, habillage des fenêtres et les stores en bois des 2 étages.
Exclusions:
Effets personnels du vendeur.
Addendum:
Incusions:
Lave-vaisselle, habillage des fenêtres et les stores en bois des 2 étages.
Exclusions:
Effets personnels du vendeur.
Key Details
General Info
Property Type:1 1/2 Storey
Essential Information
Asking Price:$224,999
Year Built:1940
Number of Bedrooms:2
Number of Bathrooms:1
Number of Half Bathrooms:1
Total Number of Rooms:8
Listing Number (MLS):12518817
Intergeneration:No
Evaluations, Fees and Taxes
Building Municipal Assessment:$81,600
Lot Municipal Assessment:$42,500
Municipal Evaluation Total:$124,100
Year of Assessment:2025
Municipal Tax:$1,812
School Tax:$82
Building, Dimensions, Zoning
Total Lot Area:230 m²
Topography:Sloped
Interior Characteristics
Energy/Heating:Electric
Windows:PVC, Wood
Exterior Characteristics
Type of Roofing:Asphalt shingles
Parking:Driveway
Water Supply:Municipality
Sewage System:Municipality
Additional Information
Property Link (ENG):View more - House for sale - $224,999
Unit(s) Room Configuration
Room Type
Floor
Floor Type
Dimensions
Unit #: 1
Basement
Ground Floor
Unspecified
12' 10" x 9' 0"
Dining room
Ground Floor
Unspecified
13' 5" x 13' 0"
Kitchen
Ground Floor
Unspecified
13' 8" x 11' 8"
Bathroom
Ground Floor
Unspecified
6' 0" x 5' 0"
Family room
2
Unspecified
13' 9" x 9' 10"
Powder room
2
Unspecified
7' 0" x 4' 6"
Master bedroom
2
Unspecified
17' 0" x 11' 0"
Bedroom
2
Unspecified
11' 5" x 9' 10"
Storage
2
Unspecified
9' 10" x 5' 6"
Room
Ground Floor
Unspecified
23' 0" x 25' 6"
Mortgage Calculator
—
—
Estimated Mortgage Amount
Down Payment
Property Value
—
Down Payment
—
Estimated Mortgage Amount
—
Estimated Mortgage Payments
—
Transfer Duties*
—
* Indicative amount; varies by municipality in Québec.




