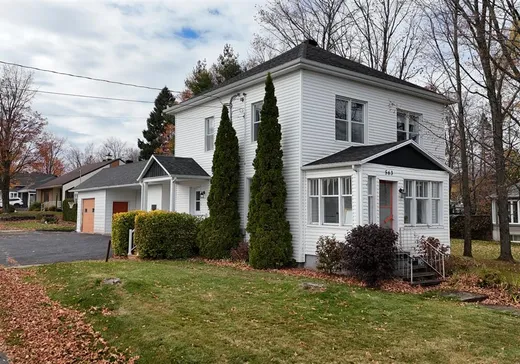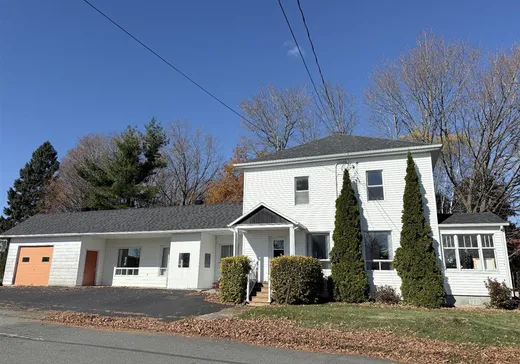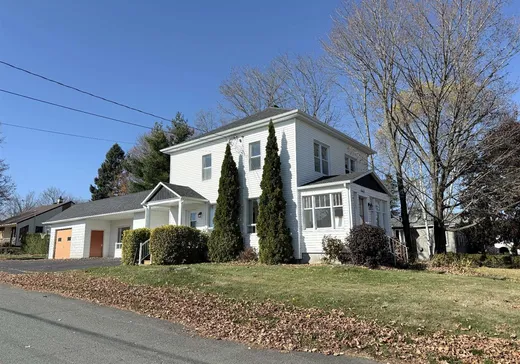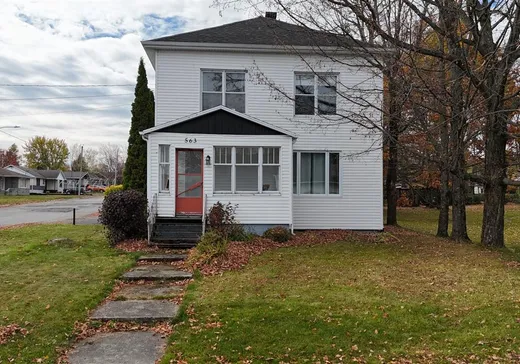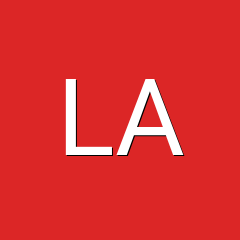East Broughton Station House For Sale - $189,000
563 10e Avenue S., G0N 1H0 | Two-storey for sale Chaudière-Appalaches | VID#: 563e
Jolie et lumineuse
maison avec ses plafonds de 9 pieds et beaucoup d'espace pour plusieurs personnes ou pour grande famille. Elle vous offre 5 chambres, un espace avec la possibilité de faire un bureau à la maison et
un garage attaché. Contactez-nous pour une visite!
Addendum:
Belle grande maison, beaucoup de possibilités pour faire un bureau ou autre commerce (vérifier avant avec la ville)
Incusions:
Luminaires, toiles, rideuax, bac à compost, bac à ordures, bac à recyclage, aspirateur central et accessoires, lave-vaiselle, meubles pour enfant dans les chambres, module de jeux pour balançoire, panier de basketball
Exclusions:
Bien meuble et effets personnels du propriétaire
maison avec ses plafonds de 9 pieds et beaucoup d'espace pour plusieurs personnes ou pour grande famille. Elle vous offre 5 chambres, un espace avec la possibilité de faire un bureau à la maison et
un garage attaché. Contactez-nous pour une visite!
Addendum:
Belle grande maison, beaucoup de possibilités pour faire un bureau ou autre commerce (vérifier avant avec la ville)
Incusions:
Luminaires, toiles, rideuax, bac à compost, bac à ordures, bac à recyclage, aspirateur central et accessoires, lave-vaiselle, meubles pour enfant dans les chambres, module de jeux pour balançoire, panier de basketball
Exclusions:
Bien meuble et effets personnels du propriétaire
Key Details
General Info
Property Type:Two or more stories
Essential Information
Asking Price:$189,000
Year Built:1925
Number of Bedrooms:5
Number of Bathrooms:2
Total Number of Rooms:13
Listing Number (MLS):18596190
Intergeneration:No
Evaluations, Fees and Taxes
Building Municipal Assessment:$151,400
Lot Municipal Assessment:$31,300
Municipal Evaluation Total:$182,700
Year of Assessment:2025
Municipal Tax:$3,444
School Tax:$105
Building, Dimensions, Zoning
Total Lot Area:988 m²
Topography:Flat
Interior Characteristics
Energy/Heating:Forced Air
Windows:PVC, Wood
Exterior Characteristics
Type of Roofing:Asphalt shingles
Garage:Attached, Single Width
Driveway:Asphalt
Parking:Driveway, Garage
Water Supply:Municipality
Sewage System:Municipality
Additional Information
Property Link (ENG):View more - House for sale - $189,000
Unit(s) Room Configuration
Room Type
Floor
Floor Type
Dimensions
Unit #: 1
Office
Ground Floor
Unspecified
14' 7" x 12' 5"
Bedroom
Ground Floor
Unspecified
12' 3" x 14' 11"
Bathroom
Ground Floor
Unspecified
8' 10" x 8' 9"
Basement
Ground Floor
Unspecified
14' 7" x 13' 5"
Kitchen
Ground Floor
Unspecified
9' 10" x 11' 11"
Dining room
Ground Floor
Unspecified
14' 6" x 11' 7"
Room
Ground Floor
Unspecified
10' 1" x 12' 4"
Bathroom
2
Unspecified
7' 3" x 5' 11"
Bedroom
2
Unspecified
11' 8" x 9' 1"
Bedroom
2
Unspecified
11' 2" x 11' 10"
Bedroom
2
Unspecified
12' 6" x 10' 0"
Bedroom
2
Unspecified
9' 11" x 10' 11"
Playroom
3
Unspecified
14' 6" x 13' 1"
Storage
Ground Floor
Unspecified
23' 9" x 24' 7"
Cellar/Cold room
Ground Floor
Unspecified
10' 10" x 13' 8"
Mortgage Calculator
—
—
Estimated Mortgage Amount
Down Payment
Property Value
—
Down Payment
—
Estimated Mortgage Amount
—
Estimated Mortgage Payments
—
Transfer Duties*
—
* Indicative amount; varies by municipality in Québec.

