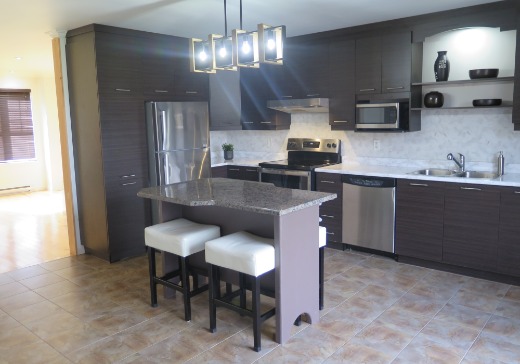Granby House For Sale - $388,000
490 rue de la passiflore, J2H 0Z3 | Townhouse for sale Montérégie | VID#: 490
Spacious 4-bedroom townhouse, boasting a generous living space and a sizable lot. The heart of the home features a contemporary kitchen complete with a functional island and a private patio/deck area, an ideal retreat. Includes fridge, stove, microwave and washer/dryer all bought in 2021.
Built in 2011, this residence is nestled in a desirable residential area with easy highway access. Proximity to parks and public transportation options offers a blend of suburban tranquility and urban convenience. The fully finished basement adds a versatile space for a family room, home office, or entertainment area.
Parking space for 2 vehicles.
Located near essential amenities, including supermarkets, drugstores, financial institutions, and a variety of dining and shopping options, and schools.
Experience the blend of lifestyle and location in this well-appointed townhouse. Contact us to schedule a viewing and take the first step towards making this your new home. Available on July 1, 2024.
Built in 2011, this residence is nestled in a desirable residential area with easy highway access. Proximity to parks and public transportation options offers a blend of suburban tranquility and urban convenience. The fully finished basement adds a versatile space for a family room, home office, or entertainment area.
Parking space for 2 vehicles.
Located near essential amenities, including supermarkets, drugstores, financial institutions, and a variety of dining and shopping options, and schools.
Experience the blend of lifestyle and location in this well-appointed townhouse. Contact us to schedule a viewing and take the first step towards making this your new home. Available on July 1, 2024.
Key Details
General Info
Property Type:Townhouse
Essential Information
Asking Price:$388,000
Year Built:2011
Number of Bedrooms:4
Number of Bathrooms:2
Number of Half Bathrooms:1
Total Number of Rooms:8
Intergeneration:No
Occupation:30 days
Evaluations, Fees and Taxes
Municipal Tax:$2,100
School Tax:$200
Taxation Year:2023
Building, Dimensions, Zoning
Building Type:4
Irregular Land:No
Topography:Flat
Interior Characteristics
Number of Floors (Basement Excluded):2
Basement:Finished basement
Energy/Heating:Baseboards, Electric, Heat Pump
Windows:Guillotine
Kitchen Cabinets:MDF
Kitchen Counters:Laminate, Quartz
Bathroom Details:Separate Shower, Spa Bath, Bath Tub
Equipment/Services:Air Exchanger, Central Vacuum System, Dryer, Fire Detector, Fridge, Light Fixtures, Oven, Stove, Wall-Mounted AC, Washer
Exterior Characteristics
Type of Roofing:Asphalt shingles
Siding:Aluminum
Foundation:Poured Concrete
Driveway:Asphalt
Parking:Driveway
# of Parking Spaces:2
Exterior Presence:Back balcony, Backyard, Front balcony, Front yard, Patio
View:View of the mountain
Water Supply:Municipality
Sewage System:Municipality
Additional Information
Within Proximity:Daycare, Bus Stop, Grocery Store, Pharmacy, Restaurants
Unit(s) Room Configuration
Room Type
Floor
Floor Type
Dimensions
Unit #: 1
Master bedroom
2
Laminate Floor
14' 0" x 17' 0"
Bedroom
2
Laminate Floor
10' 0" x 12' 0"
Bedroom
2
Laminate Floor
10' 0" x 8' 0"
Bathroom
2
Ceramic
10' 0" x 8' 0"
Living room/Lounge
Ground Floor
Wood
11' 0" x 14' 0"
Kitchen
Ground Floor
Ceramic
12' 0" x 17' 0"
Bathroom
Ground Floor
Ceramic
6' 0" x 7' 0"
Other
Ground Floor
Ceramic
6' 0" x 7' 0"
Living room/Lounge
Basement
Laminate Floor
18' 0" x 20' 0"
Bedroom
Basement
Laminate Floor
10' 0" x 10' 0"
Bathroom
Basement
Ceramic
6' 0" x 8' 0"

Peter Giannopoulos
514-862-2450
Mortgage Calculator
—
—
Estimated Mortgage Amount
Down Payment
Property Value
—
Down Payment
—
Estimated Mortgage Amount
—
Estimated Mortgage Payments
—
Transfer Duties*
—
* Indicative amount; varies by municipality in Québec.




